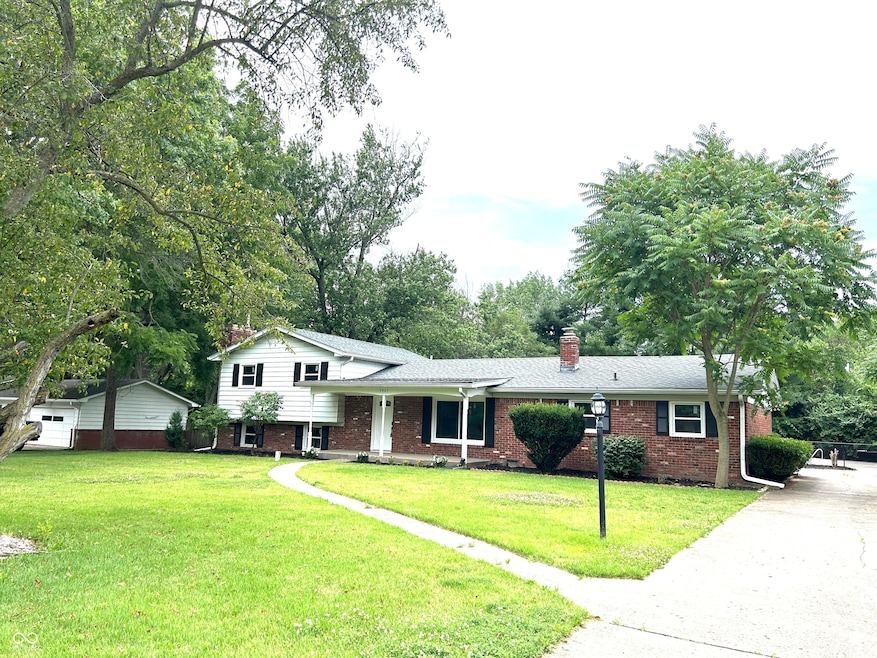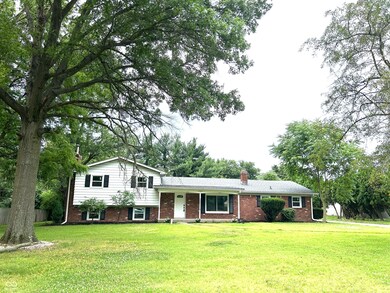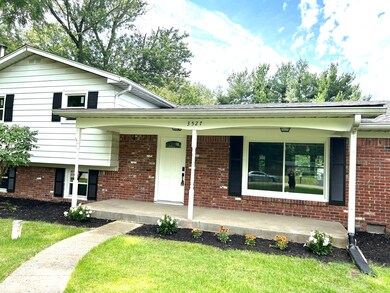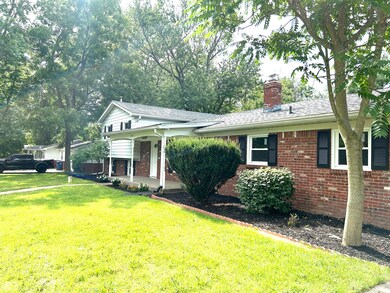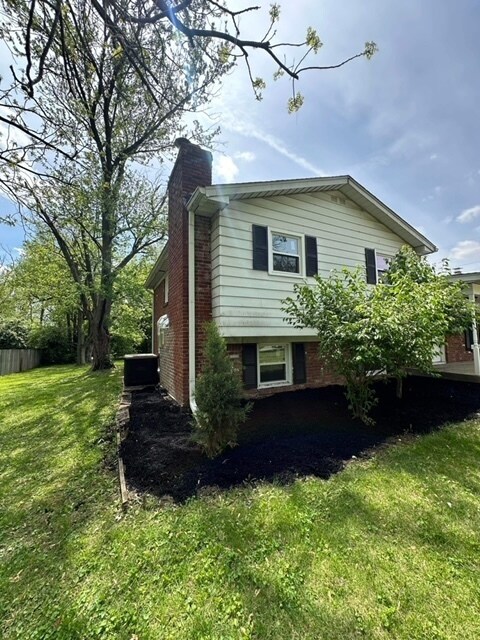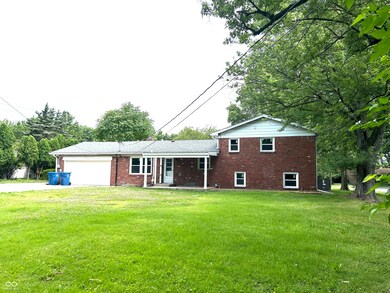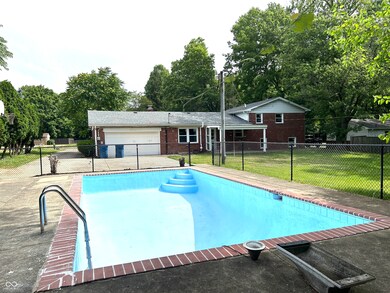
3527 E 51st St Indianapolis, IN 46205
Millersville NeighborhoodHighlights
- Outdoor Pool
- Mature Trees
- No HOA
- Clearwater Elementary School Rated A-
- Traditional Architecture
- Cul-De-Sac
About This Home
As of September 2024This charming tri-level home on a quiet cul-de-sac is a beautiful combination of classic and contemporary. It is fully renovated, with a new roof and windows throughout.The home is 2120 sq. ft. on a large lot. As you enter from the covered front porch, you're drawn to the spacious open floor plan, including living room, dining and kitchen with a large island that provides extra seating. Newly updated throughout, including luxury vinyl plank floors with LIFETIME warranty, fresh paint, light fixtures, new kitchen cabinets and SS appliances, quartz counters, disposal and tile backsplash.The upper level has 3 bedrooms ... the master has access to the updated bath with tile flooring, double vanity, smart mirrors, large glass-enclosed shower and black hardware finishes. The lower level has a cozy family room with fireplace insert, and another BR and full bath, all new. This large lot features a beautiful in-ground swimming pool in the back, which will be filled soon. A black 4-ft. fence has been installed, surrounding the pool. Controls are in the outbuilding next to it. Deep, 2-car garage with extra storage and door opener. The heating system is 3 years old, very efficient, and quiet. There are two AC units that service this home.. Close to downtown, Monon Trail, Fall Creek trail, and all retail/restaurants. Welcome home!
Last Agent to Sell the Property
Barnes Property Management LLC Brokerage Email: bpmbarb@gmail.com License #RB14038464 Listed on: 01/19/2024
Last Buyer's Agent
Taylor Paschal
Weichert, REALTORS - Success!
Home Details
Home Type
- Single Family
Est. Annual Taxes
- $2,796
Year Built
- Built in 1961
Lot Details
- 0.48 Acre Lot
- Cul-De-Sac
- Mature Trees
- Wooded Lot
Parking
- 2 Car Attached Garage
- Side or Rear Entrance to Parking
- Garage Door Opener
Home Design
- Traditional Architecture
- Brick Exterior Construction
- Poured Concrete
- Vinyl Construction Material
Interior Spaces
- 1.5-Story Property
- Woodwork
- Paddle Fans
- Vinyl Clad Windows
- Window Screens
- Entrance Foyer
- Family Room with Fireplace
- Family or Dining Combination
- Smart Locks
- Washer and Dryer Hookup
Kitchen
- Electric Oven
- Recirculated Exhaust Fan
- Microwave
- Dishwasher
- Kitchen Island
- Disposal
Bedrooms and Bathrooms
- 4 Bedrooms
Outdoor Features
- Outdoor Pool
- Shed
Utilities
- Heating System Uses Gas
- Well
- Water Heater
Community Details
- No Home Owners Association
- Johnsons Meadows Subdivision
Listing and Financial Details
- Tax Lot 16
- Assessor Parcel Number 490708128034000800
- Seller Concessions Offered
Ownership History
Purchase Details
Home Financials for this Owner
Home Financials are based on the most recent Mortgage that was taken out on this home.Purchase Details
Purchase Details
Home Financials for this Owner
Home Financials are based on the most recent Mortgage that was taken out on this home.Similar Homes in Indianapolis, IN
Home Values in the Area
Average Home Value in this Area
Purchase History
| Date | Type | Sale Price | Title Company |
|---|---|---|---|
| Warranty Deed | $329,000 | None Listed On Document | |
| Warranty Deed | $175,000 | Fidelity National Title | |
| Warranty Deed | -- | Fidelity National Title |
Mortgage History
| Date | Status | Loan Amount | Loan Type |
|---|---|---|---|
| Open | $318,019 | FHA | |
| Previous Owner | $205,375 | New Conventional | |
| Previous Owner | $6,211 | Stand Alone First | |
| Previous Owner | $5,520 | Stand Alone Second | |
| Previous Owner | $135,500 | FHA |
Property History
| Date | Event | Price | Change | Sq Ft Price |
|---|---|---|---|---|
| 09/19/2024 09/19/24 | Sold | $329,900 | -2.7% | $156 / Sq Ft |
| 08/18/2024 08/18/24 | Pending | -- | -- | -- |
| 08/07/2024 08/07/24 | Price Changed | $339,000 | -0.6% | $160 / Sq Ft |
| 08/01/2024 08/01/24 | Price Changed | $340,900 | -1.2% | $161 / Sq Ft |
| 07/13/2024 07/13/24 | Price Changed | $345,000 | -1.4% | $163 / Sq Ft |
| 07/03/2024 07/03/24 | Price Changed | $349,900 | -0.6% | $165 / Sq Ft |
| 06/25/2024 06/25/24 | For Sale | $352,000 | +6.7% | $166 / Sq Ft |
| 06/16/2024 06/16/24 | Off Market | $329,900 | -- | -- |
| 05/25/2024 05/25/24 | Price Changed | $352,000 | -1.4% | $166 / Sq Ft |
| 04/26/2024 04/26/24 | Price Changed | $356,900 | -2.2% | $168 / Sq Ft |
| 03/20/2024 03/20/24 | Price Changed | $364,900 | -1.1% | $172 / Sq Ft |
| 03/02/2024 03/02/24 | Price Changed | $369,000 | -0.8% | $174 / Sq Ft |
| 02/16/2024 02/16/24 | Price Changed | $372,000 | -1.3% | $175 / Sq Ft |
| 01/20/2024 01/20/24 | Price Changed | $377,000 | +0.3% | $178 / Sq Ft |
| 01/19/2024 01/19/24 | For Sale | $376,000 | +172.5% | $177 / Sq Ft |
| 09/30/2015 09/30/15 | Sold | $138,000 | -1.4% | $65 / Sq Ft |
| 09/10/2015 09/10/15 | Pending | -- | -- | -- |
| 08/04/2015 08/04/15 | Price Changed | $139,900 | -6.7% | $66 / Sq Ft |
| 06/03/2015 06/03/15 | For Sale | $149,900 | -6.3% | $71 / Sq Ft |
| 08/15/2012 08/15/12 | Sold | $159,900 | 0.0% | $75 / Sq Ft |
| 07/24/2012 07/24/12 | Pending | -- | -- | -- |
| 09/02/2011 09/02/11 | For Sale | $159,900 | -- | $75 / Sq Ft |
Tax History Compared to Growth
Tax History
| Year | Tax Paid | Tax Assessment Tax Assessment Total Assessment is a certain percentage of the fair market value that is determined by local assessors to be the total taxable value of land and additions on the property. | Land | Improvement |
|---|---|---|---|---|
| 2024 | $3,113 | $237,400 | $35,100 | $202,300 |
| 2023 | $3,113 | $237,600 | $35,100 | $202,500 |
| 2022 | $3,108 | $218,300 | $35,100 | $183,200 |
| 2021 | $2,951 | $206,100 | $20,500 | $185,600 |
| 2020 | $2,570 | $190,900 | $20,500 | $170,400 |
| 2019 | $1,812 | $153,300 | $20,500 | $132,800 |
| 2018 | $1,599 | $141,500 | $20,500 | $121,000 |
| 2017 | $1,548 | $139,900 | $20,500 | $119,400 |
| 2016 | $1,435 | $137,600 | $20,500 | $117,100 |
| 2014 | $2,906 | $141,000 | $20,500 | $120,500 |
| 2013 | $2,941 | $141,000 | $20,500 | $120,500 |
Agents Affiliated with this Home
-
Barb Getty

Seller's Agent in 2024
Barb Getty
Barnes Property Management LLC
(317) 213-8361
1 in this area
53 Total Sales
-
T
Buyer's Agent in 2024
Taylor Paschal
Weichert, REALTORS - Success!
-
L
Buyer Co-Listing Agent in 2024
Lora Reynolds
Weichert, REALTORS - Success!
-
Kelly Todd

Seller's Agent in 2015
Kelly Todd
Compass Indiana, LLC
(317) 258-5253
195 Total Sales
-
Annie Caruso

Buyer's Agent in 2015
Annie Caruso
Circle Real Estate
(317) 869-6858
70 Total Sales
-
K
Seller Co-Listing Agent in 2012
Kenzie Handley
F.C. Tucker Company
Map
Source: MIBOR Broker Listing Cooperative®
MLS Number: 21960029
APN: 49-07-08-128-034.000-800
- 5034 Allisonville Rd Unit A
- 5456 N Park Dr
- 4934 Allisonville Rd Unit D
- 4809 Allisonville Rd
- 3300 E 46th St
- 3740 Cheviot Place
- 4227 E 46th St
- 5326 Mohican Rd
- 4308 Greenway Dr
- 4336 Abby Creek Ln
- 3735 Marrison Place
- 2418 Peoples Dr
- 4434 E 46th St
- 3940 E 57th St
- 4201 Westbourne Dr
- 4340 Ashbourne Ln
- 3302 E 42nd St
- 5747 Allisonville Rd
- 5674 Brownstone Dr
- 5746 N Rural St
