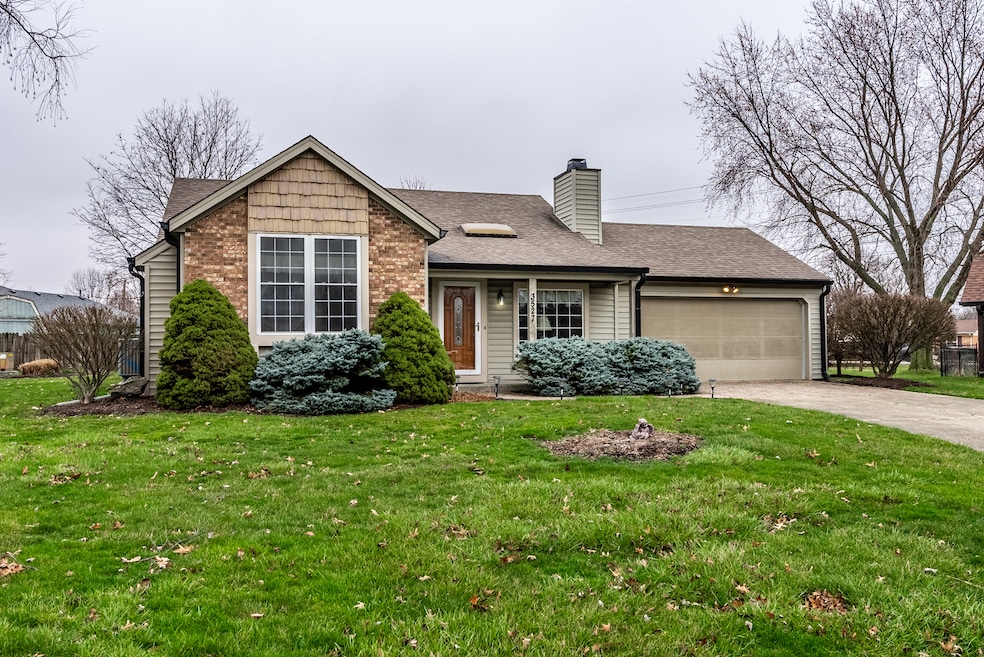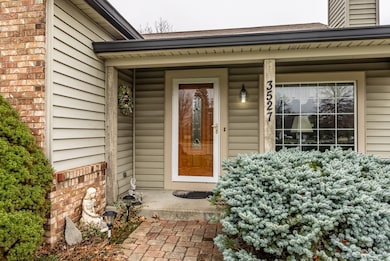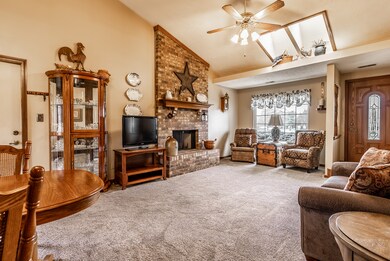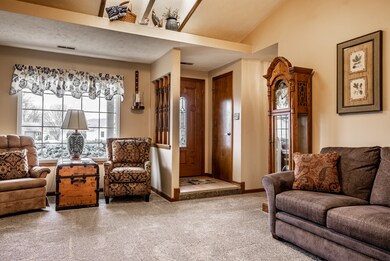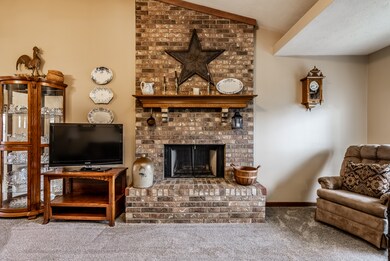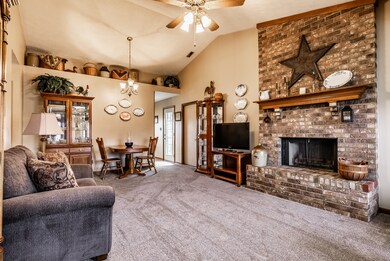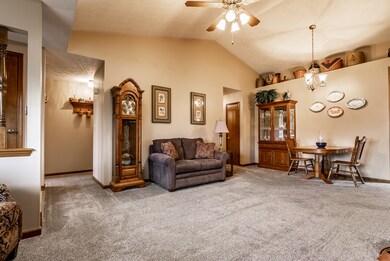
3527 Oak Tree Cir Indianapolis, IN 46227
South Perry NeighborhoodEstimated Value: $250,000 - $263,000
Highlights
- Updated Kitchen
- Ranch Style House
- No HOA
- Mature Trees
- Cathedral Ceiling
- Covered patio or porch
About This Home
As of April 2024Welcome to this impeccably maintained residence, lovingly cared for by the original owner at the end of a cul-da-sac! This three-bedroom, two-full-bath home boasts a generous backyard, two car garage and abundant storage space. The living room features soaring ceilings, sky lights and a charming brick fireplace. There's ample space for formal dining, and the updated kitchen with granite countertops includes a cozy breakfast nook. Tons of natural light through out the whole home. All kitchen appliances, along with the washer and dryer, are included. Step outside onto the large patio to enjoy the backyard, complete with a mini barn for extra storage. This home has undergone meticulous upkeep, with recent updates such as a new HVAC system in 2019, a water heater in 2022, replacement of all windows in 2007, and newer kitchen appliances and carpet in the main living area. Welcome to your well-cared-for haven!
Last Listed By
F.C. Tucker Company Brokerage Email: Will@LonnemannTeam.com License #RB14045710 Listed on: 03/07/2024

Home Details
Home Type
- Single Family
Est. Annual Taxes
- $1,796
Year Built
- Built in 1987
Lot Details
- 9,888 Sq Ft Lot
- Cul-De-Sac
- Mature Trees
Parking
- 2 Car Attached Garage
Home Design
- Ranch Style House
- Brick Exterior Construction
- Slab Foundation
- Vinyl Siding
Interior Spaces
- 1,320 Sq Ft Home
- Cathedral Ceiling
- Thermal Windows
- Entrance Foyer
- Living Room with Fireplace
- Fire and Smoke Detector
Kitchen
- Updated Kitchen
- Eat-In Kitchen
- Electric Oven
- Dishwasher
Bedrooms and Bathrooms
- 3 Bedrooms
- 2 Full Bathrooms
Laundry
- Laundry closet
- Dryer
- Washer
Outdoor Features
- Covered patio or porch
- Shed
- Storage Shed
Utilities
- Forced Air Heating System
- Water Heater
Community Details
- No Home Owners Association
- Country Walk Subdivision
Listing and Financial Details
- Legal Lot and Block 64 / 2
- Assessor Parcel Number 491520120007000500
Ownership History
Purchase Details
Home Financials for this Owner
Home Financials are based on the most recent Mortgage that was taken out on this home.Similar Homes in the area
Home Values in the Area
Average Home Value in this Area
Purchase History
| Date | Buyer | Sale Price | Title Company |
|---|---|---|---|
| Burger Kathy L | $260,500 | None Listed On Document |
Mortgage History
| Date | Status | Borrower | Loan Amount |
|---|---|---|---|
| Open | Burger Kathy L | $113,000 |
Property History
| Date | Event | Price | Change | Sq Ft Price |
|---|---|---|---|---|
| 04/24/2024 04/24/24 | Sold | $260,500 | +4.2% | $197 / Sq Ft |
| 03/08/2024 03/08/24 | Pending | -- | -- | -- |
| 03/07/2024 03/07/24 | For Sale | $250,000 | -- | $189 / Sq Ft |
Tax History Compared to Growth
Tax History
| Year | Tax Paid | Tax Assessment Tax Assessment Total Assessment is a certain percentage of the fair market value that is determined by local assessors to be the total taxable value of land and additions on the property. | Land | Improvement |
|---|---|---|---|---|
| 2024 | $2,412 | $228,100 | $26,300 | $201,800 |
| 2023 | $2,412 | $211,400 | $26,300 | $185,100 |
| 2022 | $2,369 | $188,300 | $26,300 | $162,000 |
| 2021 | $1,897 | $158,600 | $26,300 | $132,300 |
| 2020 | $1,733 | $150,000 | $26,300 | $123,700 |
| 2019 | $1,591 | $140,500 | $19,400 | $121,100 |
| 2018 | $1,335 | $126,800 | $19,400 | $107,400 |
| 2017 | $1,273 | $124,000 | $19,400 | $104,600 |
| 2016 | $1,114 | $115,300 | $19,400 | $95,900 |
| 2014 | $1,181 | $109,200 | $19,400 | $89,800 |
| 2013 | $1,216 | $106,600 | $19,400 | $87,200 |
Agents Affiliated with this Home
-
Will Lonnemann

Seller's Agent in 2024
Will Lonnemann
F.C. Tucker Company
(317) 686-0612
1 in this area
344 Total Sales
-
Tiare Smith

Buyer's Agent in 2024
Tiare Smith
F.C. Tucker Company
(317) 689-7069
1 in this area
38 Total Sales
Map
Source: MIBOR Broker Listing Cooperative®
MLS Number: 21966423
APN: 49-15-20-120-007.000-500
- 8911 Country Walk Ct
- 1127 Jody Ct
- 73 Suncrest Dr
- 17 Crestview Dr
- 8 Greenwood Trail Dr N
- 245 Suncrest Dr
- 8810 Summer Walk Dr E
- 914 Greenwood Trail E
- 11 Eastridge Dr
- 57 Trails End St
- 3608 Valley Lake Dr
- 3648 Valley Lake Dr
- 126 Brunswick Dr
- 3316 Gainesville Ct
- 931 Beech Dr
- 633 Park Dr
- 2826 Country Estates Dr
- 91 Crestview Dr
- 8417 S Sherman Dr
- 3930 Towhees Dr
- 3527 Oak Tree Cir
- 3523 Oak Tree Cir
- 3530 Oak Tree Cir
- 8940 Country Walk Ct
- 3519 Oak Tree Cir
- 3519 Oak Tree Cir
- 8916 Country Walk Ct
- 3526 Oak Tree Cir
- 8950 Country Walk Ct
- 3522 Oak Tree Cir
- 3522 Oak Tree Cir
- 8908 Country Walk Ct
- 3515 Oak Tree Cir
- 53 E County Line Rd
- 3518 Oak Tree Cir
- 73 E County Line Rd
- 87 E County Line Rd
- 3518 Oak Tree Cir
- 8951 Country Walk Ct
- 8846 Country Walk Ct
