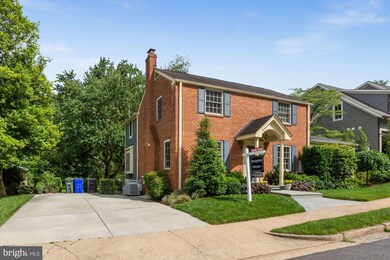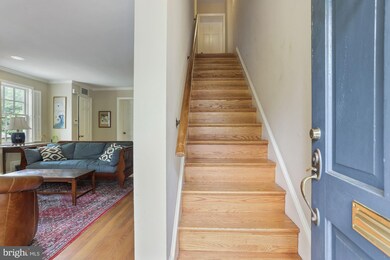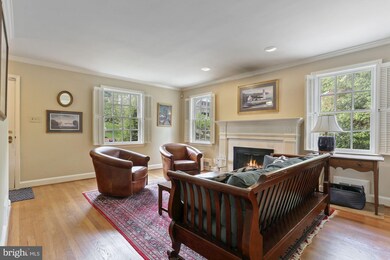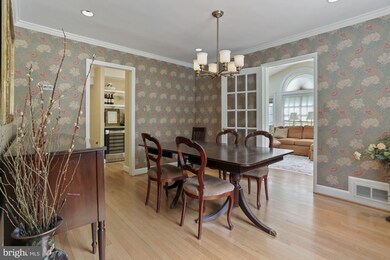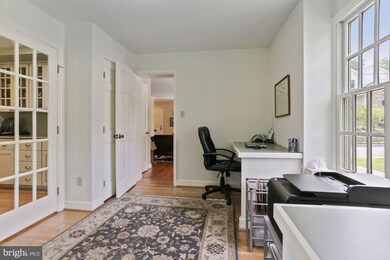
3529 N Utah St Arlington, VA 22207
Gulf Branch NeighborhoodEstimated Value: $1,798,000 - $2,013,000
Highlights
- Eat-In Gourmet Kitchen
- Heated Floors
- Property is near a park
- Jamestown Elementary School Rated A
- Colonial Architecture
- Recreation Room
About This Home
As of July 2021Curb Appeal Alert! Classic expanded ARL colonial in cul-de-sac minutes from Chain Bridge and WGCC. 2007 Commonwealth Restorations addition. 3 finished levels*4,151 Sq Ft*4 BR, 3.5 BA*hardwood floors*Gorgeous Sunroom*Professionally-designed Kitchen w/ 2 wall ovens, cooktop, island, eat-in*formal Living and Dining Rooms*2 wet bars*main floor Office*skylights*Basement has ridiculous amount of finished space. Step out back to large brick patio overlooking 10,000 sf of beautifully landscaped gardens & lush green lawn. Just beyond the property is Arl Co green space which only adds to the beautiful setting. This home has off street parking for 4 vehicles. Installed generator*waterproofing*new attic insulation. Open House:
Last Agent to Sell the Property
Long & Foster Real Estate, Inc. License #0225077610 Listed on: 06/09/2021

Home Details
Home Type
- Single Family
Est. Annual Taxes
- $11,957
Year Built
- Built in 1953 | Remodeled in 2008
Lot Details
- 10,000 Sq Ft Lot
- Cul-De-Sac
- West Facing Home
- Landscaped
- Property is in excellent condition
- Property is zoned R-10
Home Design
- Colonial Architecture
- Brick Exterior Construction
- HardiePlank Type
Interior Spaces
- Property has 3 Levels
- Traditional Floor Plan
- Wet Bar
- Built-In Features
- Ceiling Fan
- Skylights
- 2 Fireplaces
- Self Contained Fireplace Unit Or Insert
- Fireplace With Glass Doors
- Fireplace Mantel
- Gas Fireplace
- Awning
- Living Room
- Formal Dining Room
- Den
- Recreation Room
- Bonus Room
- Sun or Florida Room
- Utility Room
- Park or Greenbelt Views
- Alarm System
- Attic
Kitchen
- Eat-In Gourmet Kitchen
- Breakfast Area or Nook
- Butlers Pantry
- Built-In Double Oven
- Cooktop
- Built-In Microwave
- Extra Refrigerator or Freezer
- Freezer
- Ice Maker
- Dishwasher
- Stainless Steel Appliances
- Kitchen Island
- Upgraded Countertops
- Disposal
Flooring
- Wood
- Partially Carpeted
- Heated Floors
- Ceramic Tile
Bedrooms and Bathrooms
- 4 Bedrooms
- En-Suite Primary Bedroom
- En-Suite Bathroom
- Walk-In Closet
- Bathtub with Shower
- Walk-in Shower
Laundry
- Front Loading Dryer
- Front Loading Washer
- Laundry Chute
Finished Basement
- Heated Basement
- Walk-Up Access
- Interior and Exterior Basement Entry
- Water Proofing System
- Sump Pump
- Laundry in Basement
- Basement with some natural light
Parking
- 4 Parking Spaces
- 4 Driveway Spaces
Outdoor Features
- Patio
- Exterior Lighting
- Shed
Location
- Property is near a park
Schools
- Jamestown Elementary School
- Williamsburg Middle School
- Yorktown High School
Utilities
- Forced Air Heating and Cooling System
- Heat Pump System
- Power Generator
- Water Treatment System
- Natural Gas Water Heater
- Municipal Trash
Community Details
- No Home Owners Association
- Broyhill Forest Subdivision
Listing and Financial Details
- Tax Lot 148
- Assessor Parcel Number 03-036-103
Ownership History
Purchase Details
Purchase Details
Home Financials for this Owner
Home Financials are based on the most recent Mortgage that was taken out on this home.Purchase Details
Home Financials for this Owner
Home Financials are based on the most recent Mortgage that was taken out on this home.Similar Homes in Arlington, VA
Home Values in the Area
Average Home Value in this Area
Purchase History
| Date | Buyer | Sale Price | Title Company |
|---|---|---|---|
| Kaplan Deborah A | -- | None Listed On Document | |
| Kaplan Deborah A | $1,575,000 | Kvs Title | |
| Helsper Stephen | $875,000 | -- |
Mortgage History
| Date | Status | Borrower | Loan Amount |
|---|---|---|---|
| Previous Owner | Kaplan Deborah A | $1,181,000 | |
| Previous Owner | Helsper Stephen J | $625,500 | |
| Previous Owner | Helsper Stephen James | $673,200 | |
| Previous Owner | Helsper Stephen | $700,000 | |
| Previous Owner | Matthesen James P | $45,000 |
Property History
| Date | Event | Price | Change | Sq Ft Price |
|---|---|---|---|---|
| 07/13/2021 07/13/21 | Sold | $1,575,000 | +5.4% | $379 / Sq Ft |
| 06/11/2021 06/11/21 | Pending | -- | -- | -- |
| 06/09/2021 06/09/21 | For Sale | $1,495,000 | -- | $360 / Sq Ft |
Tax History Compared to Growth
Tax History
| Year | Tax Paid | Tax Assessment Tax Assessment Total Assessment is a certain percentage of the fair market value that is determined by local assessors to be the total taxable value of land and additions on the property. | Land | Improvement |
|---|---|---|---|---|
| 2024 | $15,485 | $1,499,000 | $893,000 | $606,000 |
| 2023 | $14,726 | $1,429,700 | $893,000 | $536,700 |
| 2022 | $13,853 | $1,345,000 | $818,000 | $527,000 |
| 2021 | $12,358 | $1,199,800 | $777,500 | $422,300 |
| 2020 | $11,957 | $1,165,400 | $742,500 | $422,900 |
| 2019 | $11,632 | $1,133,700 | $725,000 | $408,700 |
| 2018 | $11,057 | $1,099,100 | $700,000 | $399,100 |
| 2017 | $10,453 | $1,039,100 | $640,000 | $399,100 |
| 2016 | $10,042 | $1,013,300 | $610,000 | $403,300 |
| 2015 | $9,893 | $993,300 | $590,000 | $403,300 |
| 2014 | $9,395 | $943,300 | $540,000 | $403,300 |
Agents Affiliated with this Home
-
Megan McMorrow

Seller's Agent in 2021
Megan McMorrow
Long & Foster
(703) 403-5543
1 in this area
23 Total Sales
-
Holly Amaya

Buyer's Agent in 2021
Holly Amaya
Brock Realty
(703) 919-0887
1 in this area
58 Total Sales
Map
Source: Bright MLS
MLS Number: VAAR182234
APN: 03-036-103
- 3408 N Utah St
- 3546 N Utah St
- 3609 N Upland St
- 3451 N Venice St
- 4520 N Dittmar Rd
- 3554 Military Rd
- 3500 Military Rd
- 3532 N Valley St
- 4502 32nd Rd N
- 3722 N Wakefield St
- 4622 N Dittmar Rd
- 3154 N Quincy St
- 4653 34th St N
- 4231 31st St N
- 3822 N Vernon St
- 4615 32nd St N
- 4629 32nd Rd N
- 4608 37th St N
- 3858 N Tazewell St
- 3815 N Abingdon St
- 3529 N Utah St
- 3535 N Utah St
- 3523 N Utah St
- 3541 N Utah St
- 3530 N Utah St
- 3515 N Utah St
- 3536 N Utah St
- 3524 N Utah St
- 4201 35th St N
- 3542 N Utah St
- 4107 35th St N
- 3518 N Utah St
- 4207 35th St N
- 4301 35th St N
- 4101 35th St N
- 4307 35th St N
- 3545 N Utah St
- 3601 N Upland St
- 3600 N Upland St
- 4313 35th St N

