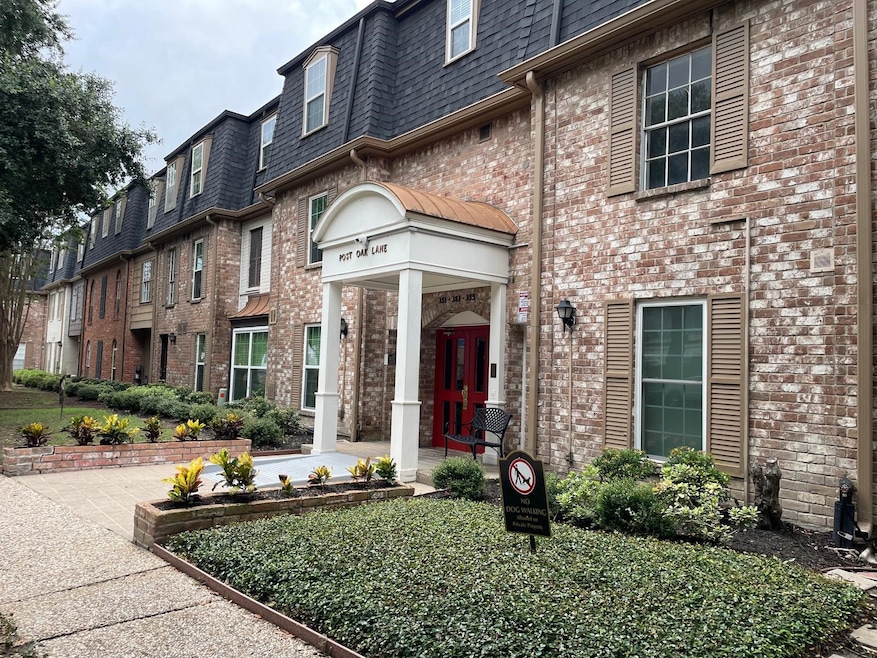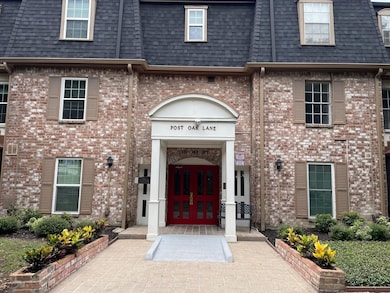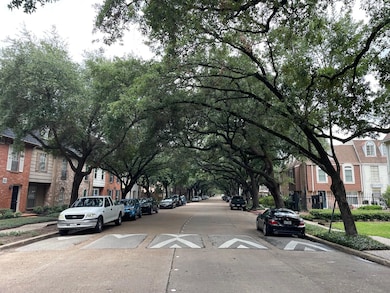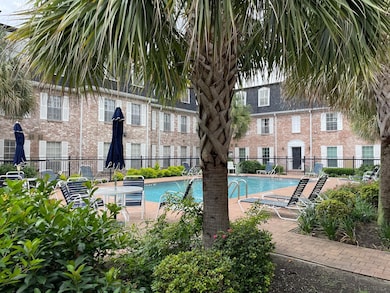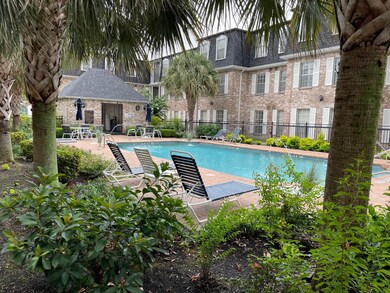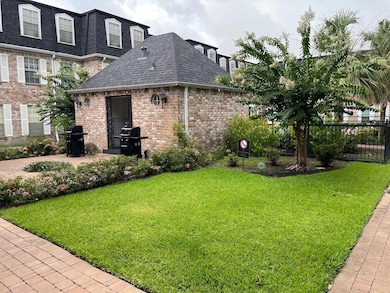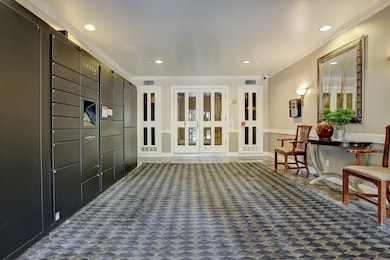353 N Post Oak Ln Unit 621 Houston, TX 77024
Uptown-Galleria District NeighborhoodEstimated payment $2,100/month
Highlights
- Gated Community
- 304,370 Sq Ft lot
- Community Pool
- Hunters Creek Elementary School Rated A
- Traditional Architecture
- Living Room
About This Home
Discover this meticulously updated, first-floor 2-bed, 2-bath condo on a quiet, tree-lined street—just minutes from the Galleria and an easy commute to Downtown Houston. Ready for immediate move-in, it boasts fresh paint and high-quality updates.
The gourmet kitchen features Travertine floors, granite counters, a farmhouse sink, and custom Ikea soft-close cabinetry. Bonus: New washer, dryer, and fridge are included!
The huge primary suite is a serene retreat with luxurious wool-blend carpet, a relaxing pool view, and a stunning ensuite bath. You'll appreciate the abundant storage and built-ins.
WORRY-FREE LIVING! The HOA fee covers ELECTRICITY, basic cable, water, exterior maintenance (including the pool), and insurance. Includes two assigned covered carport spaces right next to the secure rear gate. Located in top-rated Spring Branch ISD and featuring a covered entrance.
Don't miss this opportunity for luxury and low-maintenance living, schedule your private tour today!
Property Details
Home Type
- Condominium
Est. Annual Taxes
- $4,132
Year Built
- Built in 1970
HOA Fees
- $760 Monthly HOA Fees
Home Design
- Traditional Architecture
- Slab Foundation
- Composition Roof
Interior Spaces
- 1,326 Sq Ft Home
- 1-Story Property
- Living Room
- Dining Room
- Security Gate
Kitchen
- Electric Oven
- Electric Cooktop
- Microwave
- Dishwasher
- Disposal
Flooring
- Carpet
- Tile
- Travertine
- Vinyl
Bedrooms and Bathrooms
- 2 Bedrooms
- 2 Full Bathrooms
Laundry
- Dryer
- Washer
Parking
- 2 Carport Spaces
- Assigned Parking
Schools
- Hunters Creek Elementary School
- Spring Branch Middle School
- Memorial High School
Additional Features
- North Facing Home
- Central Heating and Cooling System
Community Details
Overview
- Association fees include common areas, cable TV, electricity, insurance, maintenance structure, recreation facilities, sewer, trash, utilities, water
- Rise Association Management Group Association
- Post Oak Lane Condo Subdivision
Amenities
- Picnic Area
Recreation
- Community Pool
- Park
Security
- Security Guard
- Gated Community
Map
Home Values in the Area
Average Home Value in this Area
Tax History
| Year | Tax Paid | Tax Assessment Tax Assessment Total Assessment is a certain percentage of the fair market value that is determined by local assessors to be the total taxable value of land and additions on the property. | Land | Improvement |
|---|---|---|---|---|
| 2025 | $4,295 | $215,517 | $40,948 | $174,569 |
| 2024 | $4,295 | $194,864 | $37,024 | $157,840 |
| 2023 | $4,295 | $193,700 | $36,810 | $156,890 |
| 2022 | $4,175 | $178,566 | $33,928 | $144,638 |
| 2021 | $4,278 | $175,238 | $33,295 | $141,943 |
| 2020 | $4,391 | $175,238 | $33,295 | $141,943 |
| 2019 | $4,588 | $175,238 | $33,295 | $141,943 |
| 2018 | $2,144 | $175,238 | $33,295 | $141,943 |
| 2017 | $4,584 | $175,238 | $33,295 | $141,943 |
| 2016 | $4,584 | $175,238 | $33,295 | $141,943 |
| 2015 | $3,867 | $173,849 | $33,031 | $140,818 |
| 2014 | $3,867 | $145,288 | $27,605 | $117,683 |
Property History
| Date | Event | Price | List to Sale | Price per Sq Ft | Prior Sale |
|---|---|---|---|---|---|
| 10/09/2025 10/09/25 | For Rent | $1,980 | 0.0% | -- | |
| 10/09/2025 10/09/25 | For Sale | $188,700 | 0.0% | $142 / Sq Ft | |
| 06/26/2022 06/26/22 | Off Market | $1,998 | -- | -- | |
| 06/25/2022 06/25/22 | Rented | $1,998 | 0.0% | -- | |
| 04/24/2022 04/24/22 | For Rent | $1,998 | 0.0% | -- | |
| 11/19/2021 11/19/21 | Sold | -- | -- | -- | View Prior Sale |
| 10/20/2021 10/20/21 | Pending | -- | -- | -- | |
| 10/08/2021 10/08/21 | For Sale | $199,900 | -- | $151 / Sq Ft |
Purchase History
| Date | Type | Sale Price | Title Company |
|---|---|---|---|
| Warranty Deed | -- | Stewart Title Of Jefferson Cou | |
| Warranty Deed | -- | Etc |
Mortgage History
| Date | Status | Loan Amount | Loan Type |
|---|---|---|---|
| Previous Owner | $106,200 | New Conventional |
Source: Houston Association of REALTORS®
MLS Number: 23313037
APN: 1115750000021
- 353 N Post Oak Ln Unit 627
- 353 N Post Oak Ln Unit 819
- 361 N Post Oak Ln Unit 239
- 361 N Post Oak Ln Unit 231
- 361 N Post Oak Ln Unit 131
- 361 N Post Oak Ln Unit 331
- 359 N Post Oak Ln Unit 221
- 357 N Post Oak Ln Unit 102
- 357 N Post Oak Ln Unit 312
- 357 N Post Oak Ln Unit 117
- 351 N Post Oak Ln Unit 610
- 470 N Post Oak Ln Unit 470
- 484 N Post Oak Ln Unit 484
- 454 N Post Oak Ln
- 406 N Post Oak Ln
- 443 N Post Oak Ln Unit 443
- 491 N Post Oak Ln Unit 491
- 473 N Post Oak Ln Unit 473
- 8615 Stable Crest Blvd
- 8614 Pasture View Ln
- 353 N Post Oak Ln Unit 721
- 353 N Post Oak Ln Unit 819
- 361 N Post Oak Ln Unit 331
- 361 N Post Oak Ln Unit 131
- 361 N Post Oak Ln
- 351 N Post Oak Ln Unit 811
- 351 N Post Oak Ln Unit 610
- 357 N Post Oak Ln Unit 101
- 357 N Post Oak Ln Unit 312
- 355 N Post Oak Ln Unit 637
- 384 N Post Oak Ln Unit 384
- 376 N Post Oak Ln
- 478 N Post Oak Ln Unit 478
- 535 N Post Oak Ln Unit 535
- 443 N Post Oak Ln Unit 443
- 121 N Post Oak Ln Unit 706
- 7505 Memorial Woods Dr Unit 23
- 99 N Post Oak Ln
- 8944 Chatsworth Dr Unit 8944
- 7555 Katy Fwy Unit 50
