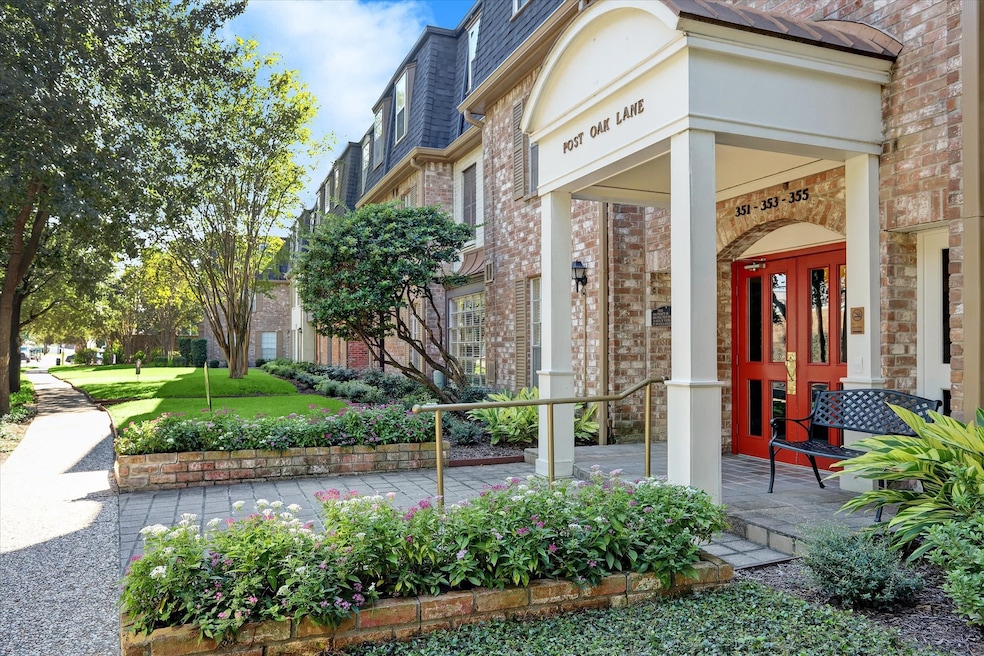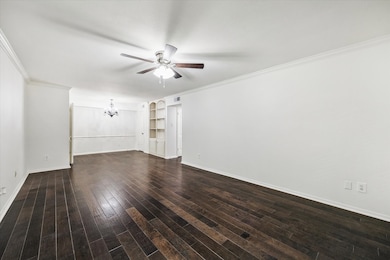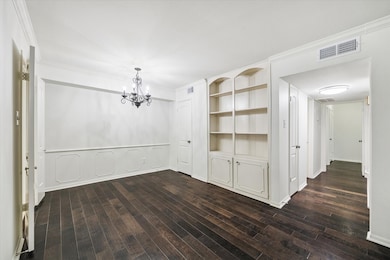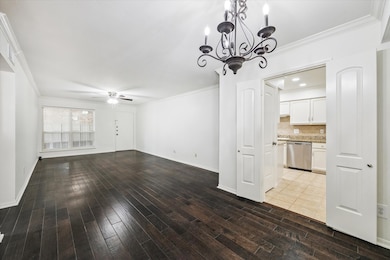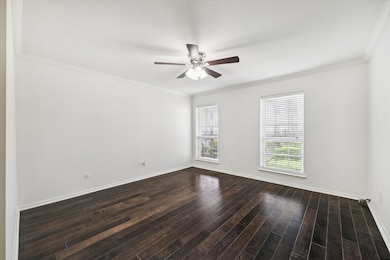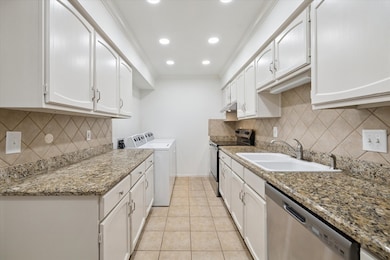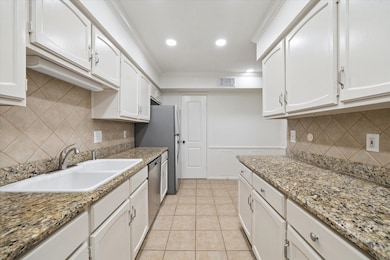353 N Post Oak Ln Unit 627 Houston, TX 77024
Uptown-Galleria District NeighborhoodEstimated payment $2,138/month
Highlights
- Gated Community
- 304,370 Sq Ft lot
- Engineered Wood Flooring
- Hunters Creek Elementary School Rated A
- Traditional Architecture
- Community Pool
About This Home
Welcome to this rare 2-bedroom, 2-bath corner unit on the 1st floor of Post Oak Lane Condos! Enjoy unmatched privacy & easy access to the pool/grill area just steps away. This freshly painted home features a brand-new stove, recent AC, no carpet, and is truly move-in ready. Nestled on a gorgeous tree-lined street, the community offers secure intercom access, manned entrance gate, & zoned to top-rated SBISD schools. Spacious bedrooms & closets provide ample storage, AND all utilities are included in the HOA fee! Whether it’s weekend gatherings, seasonal celebrations, or spontaneous get-togethers w/neighbors, this community offers a dynamic, welcoming atmosphere. Located minutes from major freeways, Memorial Park, shopping, & top dining spots, this unit offers unbeatable convenience & value. Don’t miss the opportunity to own in one of Houston’s most sought-after neighborhoods—schedule your tour today! MOTIVATED SELLER!
Property Details
Home Type
- Condominium
Est. Annual Taxes
- $5,060
Year Built
- Built in 1970
HOA Fees
- $770 Monthly HOA Fees
Home Design
- Traditional Architecture
- Brick Exterior Construction
- Slab Foundation
- Composition Roof
- Built-Up Roof
Interior Spaces
- 1,326 Sq Ft Home
- 1-Story Property
- Combination Dining and Living Room
Kitchen
- Electric Oven
- Electric Cooktop
- Dishwasher
Flooring
- Engineered Wood
- Tile
Bedrooms and Bathrooms
- 2 Bedrooms
- 2 Full Bathrooms
- Bathtub with Shower
Laundry
- Dryer
- Washer
Home Security
Parking
- 2 Carport Spaces
- Additional Parking
- Assigned Parking
Schools
- Hunters Creek Elementary School
- Spring Branch Middle School
- Memorial High School
Utilities
- Central Heating and Cooling System
- Heating System Uses Gas
Community Details
Overview
- Association fees include common areas, cable TV, electricity, maintenance structure, sewer, utilities, water
- Rise Management Association
- Post Oak Lane Condo Subdivision
Amenities
- Picnic Area
Recreation
- Community Pool
Pet Policy
- The building has rules on how big a pet can be within a unit
Security
- Security Guard
- Controlled Access
- Gated Community
- Fire and Smoke Detector
Map
Home Values in the Area
Average Home Value in this Area
Tax History
| Year | Tax Paid | Tax Assessment Tax Assessment Total Assessment is a certain percentage of the fair market value that is determined by local assessors to be the total taxable value of land and additions on the property. | Land | Improvement |
|---|---|---|---|---|
| 2025 | $5,060 | $256,196 | $48,677 | $207,519 |
| 2024 | $5,060 | $229,553 | $43,615 | $185,938 |
| 2023 | $5,060 | $224,124 | $42,584 | $181,540 |
| 2022 | $4,737 | $202,604 | $38,495 | $164,109 |
| 2021 | $4,953 | $202,871 | $38,545 | $164,326 |
| 2020 | $4,958 | $197,866 | $37,595 | $160,271 |
| 2019 | $5,180 | $197,866 | $37,595 | $160,271 |
| 2018 | $2,421 | $197,866 | $37,595 | $160,271 |
| 2017 | $5,176 | $197,866 | $37,595 | $160,271 |
| 2016 | $4,584 | $175,238 | $33,295 | $141,943 |
| 2015 | $3,376 | $173,849 | $33,031 | $140,818 |
| 2014 | $3,376 | $145,288 | $27,605 | $117,683 |
Property History
| Date | Event | Price | List to Sale | Price per Sq Ft |
|---|---|---|---|---|
| 11/12/2025 11/12/25 | For Sale | $179,000 | 0.0% | $135 / Sq Ft |
| 05/23/2021 05/23/21 | Rented | $1,750 | -2.8% | -- |
| 04/23/2021 04/23/21 | Under Contract | -- | -- | -- |
| 01/14/2021 01/14/21 | For Rent | $1,800 | -- | -- |
Purchase History
| Date | Type | Sale Price | Title Company |
|---|---|---|---|
| Vendors Lien | -- | Chicago Title Memorial | |
| Vendors Lien | -- | Stewart Title | |
| Vendors Lien | -- | Stewart Title |
Mortgage History
| Date | Status | Loan Amount | Loan Type |
|---|---|---|---|
| Open | $140,250 | New Conventional | |
| Previous Owner | $123,440 | New Conventional | |
| Previous Owner | $58,500 | No Value Available |
Source: Houston Association of REALTORS®
MLS Number: 19869657
APN: 1115750000027
- 353 N Post Oak Ln Unit 621
- 353 N Post Oak Ln Unit 819
- 361 N Post Oak Ln Unit 239
- 361 N Post Oak Ln Unit 231
- 361 N Post Oak Ln Unit 131
- 361 N Post Oak Ln Unit 331
- 351 N Post Oak Ln Unit 610
- 359 N Post Oak Ln Unit 221
- 357 N Post Oak Ln Unit 102
- 357 N Post Oak Ln Unit 312
- 357 N Post Oak Ln Unit 117
- 470 N Post Oak Ln Unit 470
- 484 N Post Oak Ln Unit 484
- 454 N Post Oak Ln
- 406 N Post Oak Ln
- 443 N Post Oak Ln Unit 443
- 491 N Post Oak Ln Unit 491
- 473 N Post Oak Ln Unit 473
- 8615 Stable Crest Blvd
- 8614 Pasture View Ln
- 353 N Post Oak Ln Unit 621
- 353 N Post Oak Ln Unit 721
- 353 N Post Oak Ln Unit 819
- 361 N Post Oak Ln Unit 331
- 361 N Post Oak Ln Unit 131
- 361 N Post Oak Ln
- 351 N Post Oak Ln Unit 811
- 351 N Post Oak Ln Unit 610
- 357 N Post Oak Ln Unit 101
- 357 N Post Oak Ln Unit 208
- 357 N Post Oak Ln Unit 312
- 355 N Post Oak Ln Unit 637
- 384 N Post Oak Ln Unit 384
- 376 N Post Oak Ln
- 478 N Post Oak Ln Unit 478
- 535 N Post Oak Ln Unit 535
- 443 N Post Oak Ln Unit 443
- 121 N Post Oak Ln Unit 706
- 7505 Memorial Woods Dr Unit 23
- 99 N Post Oak Ln
