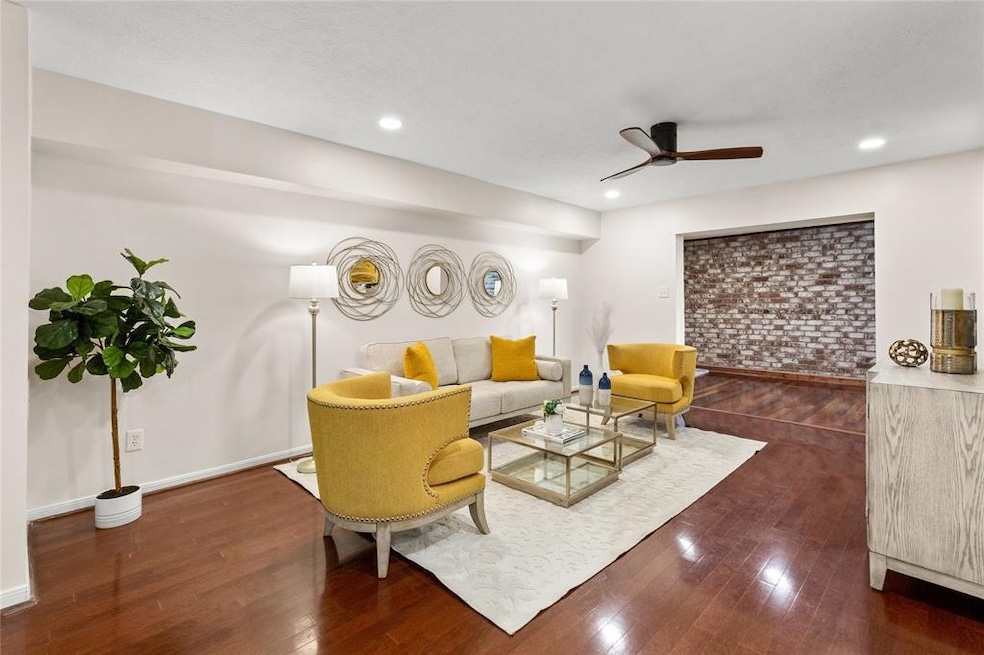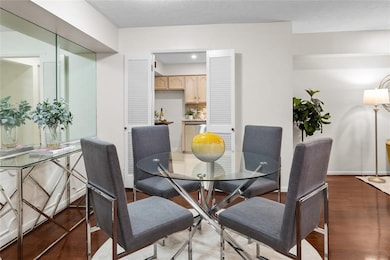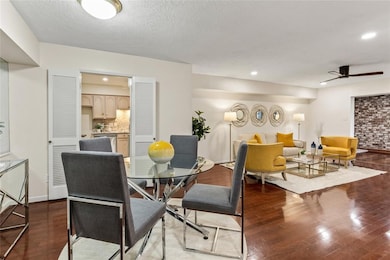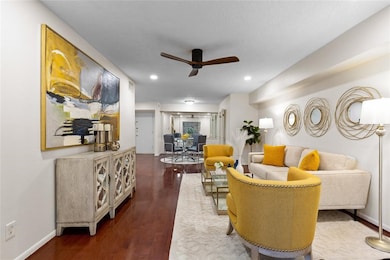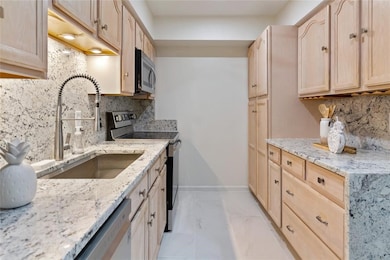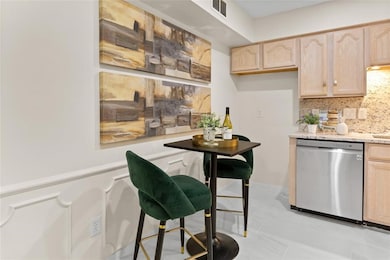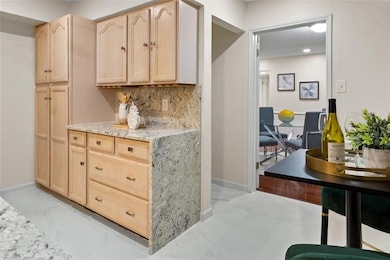353 N Post Oak Ln Unit 721 Houston, TX 77024
Uptown-Galleria District NeighborhoodHighlights
- 6.99 Acre Lot
- Traditional Architecture
- Sun or Florida Room
- Hunters Creek Elementary School Rated A
- Loft
- Community Pool
About This Home
A fresh and remodeled 2 bedroom, 2 bathroom condo with a bonus flex space and situated in a prime location within Houston city limits! The kitchen showcases brand new ceramic tiled floors, gorgeous granite countertops, disposal, stainless steel farmhouse sink and appliances. An upgraded look with recent texturized walls, paint, carpet, & recessed lighting. The bathrooms are revamped with countertops, raised counters, and new tile backsplash in secondary bathroom. Both bathrooms are spacious with recessed lighting and brand new ceiling fans! HVAC system was replaced in 2022. The flex space overlooks the tranquil pool and gives you the opportunity to create an office, den or anything your design dreams desire! Best part is all bills paid! 2 adjacent covered parking spots! Mature tree lined streets, close proximity to Memorial Park, Galleria and the loop...you cannot find a better location in Houston!
Condo Details
Home Type
- Condominium
Est. Annual Taxes
- $5,671
Year Built
- Built in 1970
Parking
- 2 Car Garage
- 2 Detached Carport Spaces
- Electric Gate
- Additional Parking
- Assigned Parking
- Controlled Entrance
Home Design
- Traditional Architecture
Interior Spaces
- 1,326 Sq Ft Home
- 1-Story Property
- Family Room
- Living Room
- Loft
- Sun or Florida Room
- Security Gate
Kitchen
- Pots and Pans Drawers
- Self-Closing Drawers
Bedrooms and Bathrooms
- 2 Bedrooms
- Soaking Tub
- Bathtub with Shower
Schools
- Hunters Creek Elementary School
- Spring Branch Middle School
- Memorial High School
Utilities
- Central Heating and Cooling System
Listing and Financial Details
- Property Available on 11/1/25
- 12 Month Lease Term
Community Details
Overview
- Post Oak Lane Condo Subdivision
Recreation
- Community Pool
Pet Policy
- Call for details about the types of pets allowed
- Pet Deposit Required
Map
Source: Houston Association of REALTORS®
MLS Number: 11913636
APN: 1115750000066
- 353 N Post Oak Ln Unit 627
- 353 N Post Oak Ln Unit 621
- 353 N Post Oak Ln Unit 819
- 361 N Post Oak Ln Unit 239
- 361 N Post Oak Ln Unit 231
- 361 N Post Oak Ln Unit 131
- 361 N Post Oak Ln Unit 331
- 351 N Post Oak Ln Unit 610
- 359 N Post Oak Ln Unit 221
- 357 N Post Oak Ln Unit 102
- 357 N Post Oak Ln Unit 312
- 357 N Post Oak Ln Unit 117
- 470 N Post Oak Ln Unit 470
- 484 N Post Oak Ln Unit 484
- 454 N Post Oak Ln
- 406 N Post Oak Ln
- 443 N Post Oak Ln Unit 443
- 491 N Post Oak Ln Unit 491
- 473 N Post Oak Ln Unit 473
- 8615 Stable Crest Blvd
- 353 N Post Oak Ln Unit 621
- 353 N Post Oak Ln Unit 819
- 361 N Post Oak Ln Unit 131
- 361 N Post Oak Ln Unit 331
- 361 N Post Oak Ln
- 351 N Post Oak Ln Unit 610
- 351 N Post Oak Ln Unit 811
- 357 N Post Oak Ln Unit 312
- 357 N Post Oak Ln Unit 101
- 357 N Post Oak Ln Unit 208
- 355 N Post Oak Ln Unit 637
- 384 N Post Oak Ln Unit 384
- 376 N Post Oak Ln
- 478 N Post Oak Ln Unit 478
- 530 N Post Oak Ln
- 443 N Post Oak Ln Unit 443
- 535 N Post Oak Ln Unit 535
- 7505 Memorial Woods Dr Unit 23
- 99 N Post Oak Ln
- 7555 Katy Fwy Unit 50
