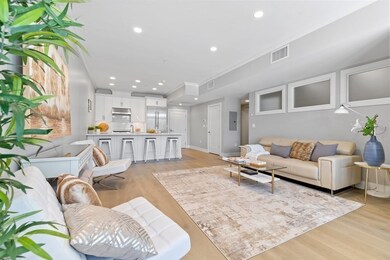
353 Summer St Unit 310 Somerville, MA 02144
Davis Square NeighborhoodHighlights
- No Units Above
- Wood Flooring
- Elevator
- Somerville High School Rated A-
- Main Floor Primary Bedroom
- 4-minute walk to Kenney Park
About This Home
As of January 2023RARE RESALE IN DAVIS SQ! Available 30 YR FIXED RATE AT 5.5% WITH 20% DOWN AND NO POINTS (12/2/22). The ONLY 'new' building in Davis Sq... in decades! Three years young... the ONLY 1 bedroom on the Penthouse Level w/ great upgrades & elevator access. HTD GARAGE PARKING SPOT. Exceptional attention to detail! Luxury THERMADOR CHEF'S KITCHEN w/ Quartz breakfast bar, pop up counter outlet for appliances, under cabinet lighting & tile back splash. Spacious OVERSIZED 25 FT OPEN FLOOR PLAN LIVING-DINING ROOM with crown moldings. SEVEN INCH WIDE PLANK ENGINEERED HARDWOOD FLOORS THROUGHOUT. Oversized EN SUITE MASTER BEDROOM w/ HUGE CUSTOM WALK IN CLOSET & LNDRY. Separate Study! Smart Home technology incl mobile phone acessible security system with front dr camera & blue tooth accessible thrmstat. CONDO FEE INCL WATER. Incredibly efficient building.. MINISCULE HEAT & ELECTRIC BILLS, combined in the low 100's OR LESS EVERY month. WALKER'S PARADISE Walk Score of 96. Exceptional soundproofing!
Property Details
Home Type
- Condominium
Est. Annual Taxes
- $8,972
Year Built
- Built in 2017
HOA Fees
- $694 Monthly HOA Fees
Parking
- 1 Car Attached Garage
- Tuck Under Parking
- Heated Garage
- Garage Door Opener
- On-Street Parking
- Open Parking
- Off-Street Parking
Home Design
- Frame Construction
- Rubber Roof
- Cement Board or Planked
- Stone
Interior Spaces
- 1,130 Sq Ft Home
- 1-Story Property
- Sheet Rock Walls or Ceilings
- Insulated Windows
- Insulated Doors
- Utility Room with Study Area
- Wood Flooring
Kitchen
- Range
- Microwave
- ENERGY STAR Qualified Refrigerator
- Plumbed For Ice Maker
- ENERGY STAR Qualified Dishwasher
- Disposal
Bedrooms and Bathrooms
- 1 Primary Bedroom on Main
- 2 Full Bathrooms
Laundry
- Laundry on main level
- ENERGY STAR Qualified Dryer
- ENERGY STAR Qualified Washer
Home Security
- Home Security System
- Intercom
Utilities
- Forced Air Heating and Cooling System
- Heating System Uses Natural Gas
- 220 Volts
- Natural Gas Connected
- Gas Water Heater
Additional Features
- Energy-Efficient Thermostat
- No Units Above
Listing and Financial Details
- Assessor Parcel Number 5122176
Community Details
Overview
- Association fees include water, sewer, insurance, maintenance structure, ground maintenance, snow removal
- 29 Units
- Low-Rise Condominium
Amenities
- Elevator
Pet Policy
- Pets Allowed
Ownership History
Purchase Details
Home Financials for this Owner
Home Financials are based on the most recent Mortgage that was taken out on this home.Similar Homes in the area
Home Values in the Area
Average Home Value in this Area
Purchase History
| Date | Type | Sale Price | Title Company |
|---|---|---|---|
| Condominium Deed | $849,900 | -- |
Mortgage History
| Date | Status | Loan Amount | Loan Type |
|---|---|---|---|
| Open | $787,500 | Purchase Money Mortgage | |
| Closed | $652,537 | Stand Alone Refi Refinance Of Original Loan | |
| Closed | $669,000 | Stand Alone Refi Refinance Of Original Loan | |
| Closed | $679,920 | New Conventional |
Property History
| Date | Event | Price | Change | Sq Ft Price |
|---|---|---|---|---|
| 01/25/2023 01/25/23 | Sold | $875,000 | -2.8% | $774 / Sq Ft |
| 12/07/2022 12/07/22 | Pending | -- | -- | -- |
| 10/28/2022 10/28/22 | Price Changed | $899,900 | -3.2% | $796 / Sq Ft |
| 09/29/2022 09/29/22 | For Sale | $929,900 | +9.4% | $823 / Sq Ft |
| 02/19/2019 02/19/19 | Sold | $849,900 | 0.0% | $765 / Sq Ft |
| 02/11/2019 02/11/19 | Pending | -- | -- | -- |
| 12/11/2018 12/11/18 | For Sale | $849,900 | -- | $765 / Sq Ft |
Tax History Compared to Growth
Tax History
| Year | Tax Paid | Tax Assessment Tax Assessment Total Assessment is a certain percentage of the fair market value that is determined by local assessors to be the total taxable value of land and additions on the property. | Land | Improvement |
|---|---|---|---|---|
| 2025 | $9,210 | $844,200 | $0 | $844,200 |
| 2024 | $8,881 | $844,200 | $0 | $844,200 |
| 2023 | $9,538 | $922,400 | $0 | $922,400 |
| 2022 | $8,972 | $881,300 | $0 | $881,300 |
| 2021 | $8,701 | $853,900 | $0 | $853,900 |
Agents Affiliated with this Home
-
Steve Bremis

Seller's Agent in 2023
Steve Bremis
Steve Bremis Realty Group
(617) 828-1070
5 in this area
203 Total Sales
-
Barbara Wales

Buyer's Agent in 2023
Barbara Wales
Engel & Volkers Newton
(617) 610-6000
1 in this area
87 Total Sales
Map
Source: MLS Property Information Network (MLS PIN)
MLS Number: 73042785
APN: SOME M:25 B:D L:36 U:310
- 199 Elm St
- 371 Highland Ave
- 352 Highland Ave Unit 3
- 53 Orchard St Unit 1
- 5 Willow Ave
- 60 Orchard St
- 36 Burnside Ave Unit 2
- 36 Burnside Ave Unit 1
- 36 Burnside Ave
- 333 Highland Ave
- 7 Beech St Unit 319
- 7 Beech St Unit 410
- 7 Beech St Unit 311
- 10 Beech St
- 65 Hancock St
- 15 Chester Place
- 1963 Massachusetts Ave Unit 404
- 115 Elm St
- 10 Hancock St
- 1 Davenport St Unit 11






