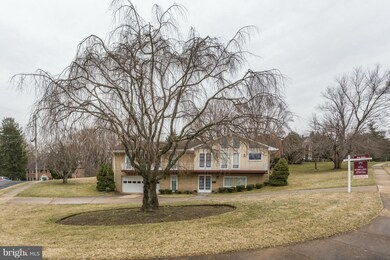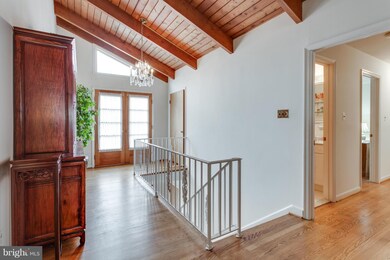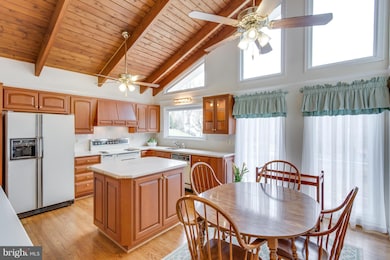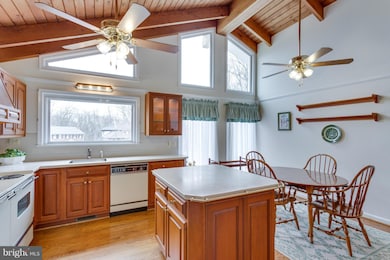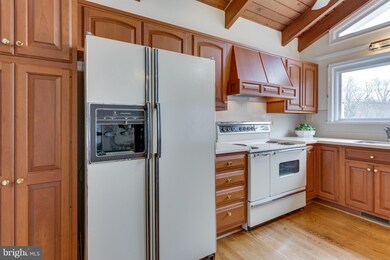
3530 36th St N Arlington, VA 22207
Bellevue Forest NeighborhoodEstimated Value: $1,530,000 - $2,290,000
Highlights
- Second Kitchen
- Contemporary Architecture
- Backs to Trees or Woods
- Jamestown Elementary School Rated A
- Vaulted Ceiling
- Wood Flooring
About This Home
As of April 2015This dramatic contemporary situated on 20,175 sq ft cul de sac lot features vaulted ceilings, new kitchen, 6 bedrooms & 3 full baths, 2 car garage. Perfect layout for extended family as this home features two separate bedroom & living plus kitchen areas that easily accommodates parents or au pair living quarters. Additional features include 2 fireplaces, 4 bedrooms up, french doors, hardwoods.
Last Agent to Sell the Property
RE/MAX Allegiance License #0225136000 Listed on: 03/25/2015

Home Details
Home Type
- Single Family
Est. Annual Taxes
- $9,920
Year Built
- Built in 1965
Lot Details
- 0.46 Acre Lot
- Cul-De-Sac
- Landscaped
- No Through Street
- The property's topography is level, moderate slope
- Backs to Trees or Woods
- Property is in very good condition
- Property is zoned R-20
Parking
- 2 Car Attached Garage
- Garage Door Opener
Home Design
- Contemporary Architecture
- Brick Exterior Construction
- Asphalt Roof
Interior Spaces
- Property has 2 Levels
- Built-In Features
- Beamed Ceilings
- Vaulted Ceiling
- 2 Fireplaces
- Fireplace Mantel
- Double Pane Windows
- Entrance Foyer
- Living Room
- Dining Room
- Game Room
- Sun or Florida Room
- Wood Flooring
- Garden Views
Kitchen
- Second Kitchen
- Eat-In Kitchen
- Kitchen Island
- Upgraded Countertops
Bedrooms and Bathrooms
- 6 Bedrooms | 2 Main Level Bedrooms
- En-Suite Primary Bedroom
- En-Suite Bathroom
- 3 Full Bathrooms
Outdoor Features
- Balcony
Schools
- Taylor Elementary School
- Williamsburg Middle School
- Yorktown High School
Utilities
- Forced Air Heating and Cooling System
- Natural Gas Water Heater
Community Details
- No Home Owners Association
- River Place Subdivision
Listing and Financial Details
- Tax Lot 14
- Assessor Parcel Number 04-038-077
Ownership History
Purchase Details
Home Financials for this Owner
Home Financials are based on the most recent Mortgage that was taken out on this home.Similar Homes in the area
Home Values in the Area
Average Home Value in this Area
Purchase History
| Date | Buyer | Sale Price | Title Company |
|---|---|---|---|
| Buckner Mitchell S | $1,050,000 | -- |
Mortgage History
| Date | Status | Borrower | Loan Amount |
|---|---|---|---|
| Open | Buckner Mitchell S | $450,000 | |
| Previous Owner | Broyles Patsy Wing | $938,250 | |
| Previous Owner | Wing Mae F | $140,000 |
Property History
| Date | Event | Price | Change | Sq Ft Price |
|---|---|---|---|---|
| 04/24/2015 04/24/15 | Sold | $1,050,000 | -4.5% | $295 / Sq Ft |
| 03/28/2015 03/28/15 | Pending | -- | -- | -- |
| 03/25/2015 03/25/15 | For Sale | $1,100,000 | -- | $309 / Sq Ft |
Tax History Compared to Growth
Tax History
| Year | Tax Paid | Tax Assessment Tax Assessment Total Assessment is a certain percentage of the fair market value that is determined by local assessors to be the total taxable value of land and additions on the property. | Land | Improvement |
|---|---|---|---|---|
| 2024 | $16,110 | $1,559,500 | $977,600 | $581,900 |
| 2023 | $15,531 | $1,507,900 | $977,600 | $530,300 |
| 2022 | $14,757 | $1,432,700 | $907,600 | $525,100 |
| 2021 | $13,919 | $1,351,400 | $848,000 | $503,400 |
| 2020 | $13,186 | $1,285,200 | $798,000 | $487,200 |
| 2019 | $11,517 | $1,122,500 | $775,000 | $347,500 |
| 2018 | $10,985 | $1,116,200 | $750,000 | $366,200 |
| 2017 | $10,904 | $1,083,900 | $710,000 | $373,900 |
| 2016 | $10,741 | $1,083,900 | $710,000 | $373,900 |
| 2015 | $10,130 | $1,017,100 | $670,000 | $347,100 |
| 2014 | $9,920 | $996,000 | $630,000 | $366,000 |
Agents Affiliated with this Home
-
Kevin Love

Seller's Agent in 2015
Kevin Love
RE/MAX
(703) 969-6776
5 in this area
32 Total Sales
-
Michelle Sagatov

Buyer's Agent in 2015
Michelle Sagatov
Washington Fine Properties
(703) 402-9361
5 in this area
128 Total Sales
Map
Source: Bright MLS
MLS Number: 1001598651
APN: 04-038-077
- 3632 36th Rd N
- 3812 N Nelson St
- 5431 Potomac Ave NW
- 3554 Military Rd
- 2936 N Oxford St
- 3500 Military Rd
- 3830 30th Rd N
- 4015 N Randolph St
- 4019 N Randolph St
- 3154 N Quincy St
- 5361 Sherier Place NW
- 5068 Sherier Place NW
- 5504 Sherier Place NW
- 4020 N Randolph St
- 5212 Macarthur Blvd NW
- 5113 Sherier Place NW
- 4109 N Randolph Ct
- 5112 Macarthur Blvd NW Unit 101
- 5112 Macarthur Blvd NW Unit 104
- 5112 Macarthur Blvd NW Unit 2
- 3530 36th St N
- 3514 36th St N
- 3550 36th St N
- 3547 36th St N
- 3507 36th St N
- 3515 36th St N
- 3551 36th St N
- 3539 36th St N
- 3508 36th St N
- 3616 N Lincoln St
- 3521 36th St N
- 3501 36th St N
- 3557 36th St N
- 3612 N Lincoln St
- 3605 N Lincoln St
- 3500 36th St N
- 3527 36th St N
- 3645 N Monroe St
- 3617 N Monroe St
- 3637 N Monroe St

