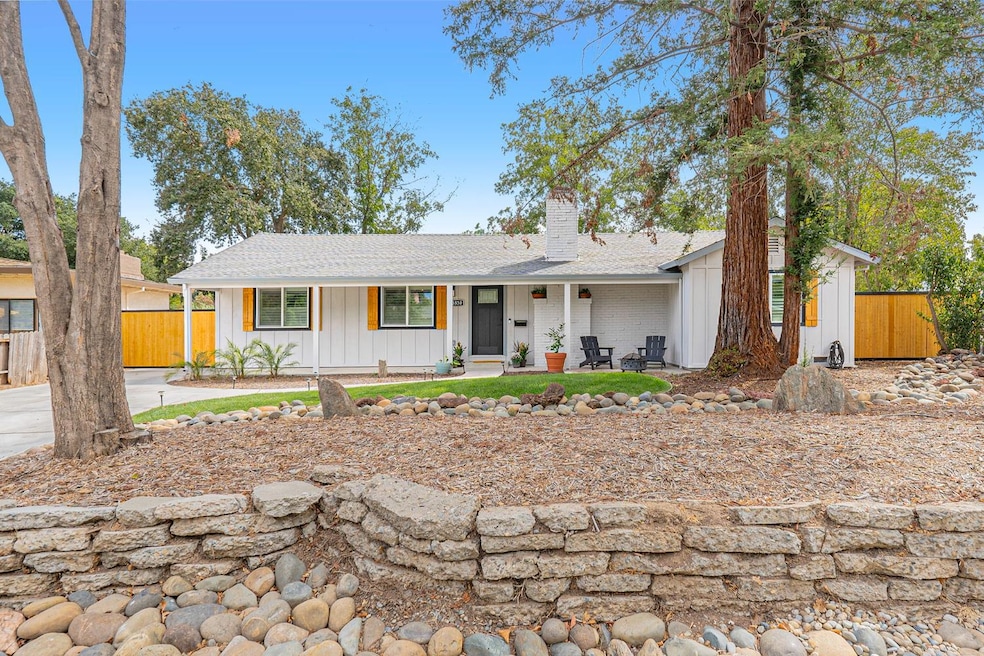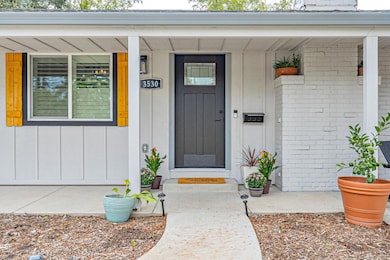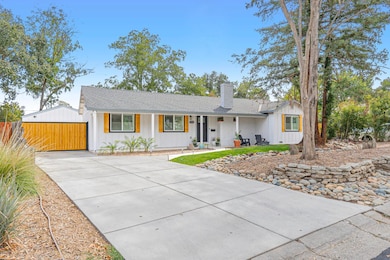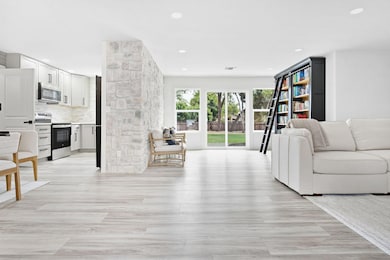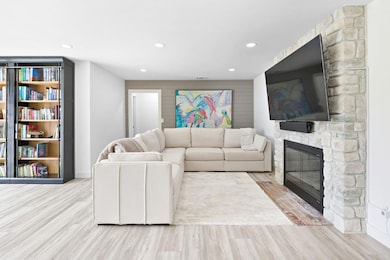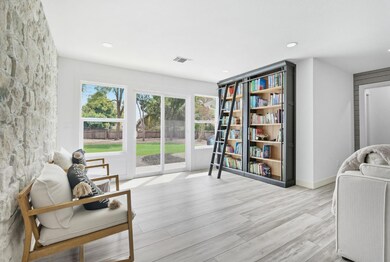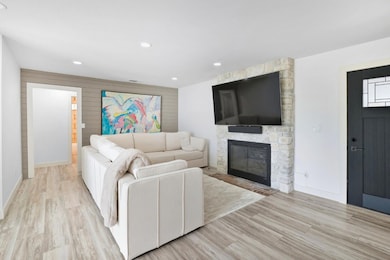3530 Bodega Ct Sacramento, CA 95864
Arden Park NeighborhoodEstimated payment $4,743/month
Highlights
- RV Access or Parking
- City View
- Private Lot
- Mariemont Elementary School Rated A-
- Craftsman Architecture
- Attic
About This Home
This move-in ready 3-bedroom, 2-bathroom home sits on a quiet court and offers the perfect blend of charm, comfort, and functionality. From the moment you arrive, you'll appreciate the inviting front porch, the expansive ranchette-style lot, and the serene backyard ideal for lounging, entertaining, or simply enjoying the view over more than 17,000 sq ft of land. Step inside to discover a thoughtfully updated interior featuring quartz countertops throughout, brand-new flooring, fresh paint, new windows, doors, and more. Every detail has been carefully curated to offer modern style and lasting quality. One of the standout features is the oversized 4+ car garage/shop, complete with freshly epoxied floors...a dream space for hobbyists, collectors, or those in need of extra storage. And with a lot of this size, the potential for future expansion or customization is virtually limitless. Located in a highly sought-after neighborhood with top-rated schools, this home offers the ideal combination of turnkey living and long-term potential. Don't miss your chance to own this Arden Park dream home.
Home Details
Home Type
- Single Family
Est. Annual Taxes
- $4,007
Year Built
- Built in 1953 | Remodeled
Lot Details
- 0.4 Acre Lot
- Back Yard Fenced
- Landscaped
- Private Lot
- Sprinklers on Timer
Parking
- 4 Car Garage
- Electric Vehicle Home Charger
- Extra Deep Garage
- Workshop in Garage
- Front Facing Garage
- Garage Door Opener
- Gravel Driveway
- RV Access or Parking
Home Design
- Craftsman Architecture
- Contemporary Architecture
- Brick Exterior Construction
- Raised Foundation
- Composition Roof
- Wood Siding
- Concrete Perimeter Foundation
Interior Spaces
- 1,450 Sq Ft Home
- 1-Story Property
- Ceiling Fan
- Self Contained Fireplace Unit Or Insert
- Gas Log Fireplace
- Stone Fireplace
- Double Pane Windows
- Awning
- ENERGY STAR Qualified Windows with Low Emissivity
- Window Treatments
- Window Screens
- Great Room
- Living Room
- Family or Dining Combination
- Workshop
- Storage Room
- Vinyl Flooring
- City Views
- Attic
Kitchen
- Breakfast Area or Nook
- Walk-In Pantry
- Free-Standing Electric Oven
- Free-Standing Electric Range
- Range Hood
- Microwave
- Dishwasher
- Quartz Countertops
- Disposal
Bedrooms and Bathrooms
- 3 Bedrooms
- Separate Bedroom Exit
- Walk-In Closet
- 2 Full Bathrooms
- Quartz Bathroom Countertops
- Tile Bathroom Countertop
- Bathtub with Shower
- Separate Shower
- Window or Skylight in Bathroom
Laundry
- Laundry Room
- Laundry Cabinets
- 220 Volts In Laundry
Home Security
- Security System Owned
- Carbon Monoxide Detectors
- Fire and Smoke Detector
Accessible Home Design
- Accessible Full Bathroom
- Handicap Shower
- Accessible Kitchen
- Accessible Parking
Eco-Friendly Details
- ENERGY STAR Qualified Appliances
- Energy-Efficient Construction
- Energy-Efficient Lighting
- Energy-Efficient Insulation
- Energy-Efficient Doors
Outdoor Features
- Separate Outdoor Workshop
- Outdoor Storage
- Front Porch
Utilities
- Central Heating and Cooling System
- Heating System Uses Natural Gas
- 220 Volts
- 220 Volts in Kitchen
- Natural Gas Connected
- Tankless Water Heater
- Gas Water Heater
- High Speed Internet
- Cable TV Available
Community Details
- No Home Owners Association
Listing and Financial Details
- Home warranty included in the sale of the property
- Assessor Parcel Number 288-0252-006-0000
Map
Home Values in the Area
Average Home Value in this Area
Tax History
| Year | Tax Paid | Tax Assessment Tax Assessment Total Assessment is a certain percentage of the fair market value that is determined by local assessors to be the total taxable value of land and additions on the property. | Land | Improvement |
|---|---|---|---|---|
| 2025 | $4,007 | $481,500 | $306,000 | $175,500 |
| 2024 | $4,007 | $325,000 | $300,000 | $25,000 |
| 2023 | $1,084 | $88,763 | $32,566 | $56,197 |
| 2022 | $1,077 | $87,024 | $31,928 | $55,096 |
| 2021 | $1,059 | $85,318 | $31,302 | $54,016 |
| 2020 | $1,040 | $84,445 | $30,982 | $53,463 |
| 2019 | $1,020 | $82,790 | $30,375 | $52,415 |
| 2018 | $1,000 | $81,171 | $29,782 | $51,389 |
| 2017 | $997 | $79,581 | $29,199 | $50,382 |
| 2016 | $937 | $78,022 | $28,627 | $49,395 |
| 2015 | $1,304 | $76,851 | $28,197 | $48,654 |
| 2014 | $11,746 | $75,346 | $27,645 | $47,701 |
Property History
| Date | Event | Price | List to Sale | Price per Sq Ft | Prior Sale |
|---|---|---|---|---|---|
| 11/19/2025 11/19/25 | Price Changed | $835,000 | -2.3% | $576 / Sq Ft | |
| 09/25/2025 09/25/25 | For Sale | $855,000 | +2.8% | $590 / Sq Ft | |
| 03/25/2025 03/25/25 | Sold | $831,500 | -0.4% | $573 / Sq Ft | View Prior Sale |
| 03/04/2025 03/04/25 | Pending | -- | -- | -- | |
| 02/19/2025 02/19/25 | Price Changed | $835,000 | -0.5% | $576 / Sq Ft | |
| 02/19/2025 02/19/25 | For Sale | $839,000 | +158.2% | $579 / Sq Ft | |
| 08/25/2023 08/25/23 | Sold | $325,000 | -34.3% | $283 / Sq Ft | View Prior Sale |
| 08/10/2023 08/10/23 | Pending | -- | -- | -- | |
| 07/12/2023 07/12/23 | For Sale | $495,000 | -- | $431 / Sq Ft |
Purchase History
| Date | Type | Sale Price | Title Company |
|---|---|---|---|
| Grant Deed | $831,500 | First American Title | |
| Grant Deed | $831,500 | First American Title | |
| Deed | -- | Placer Title | |
| Grant Deed | $325,000 | Placer Title | |
| Deed | -- | None Listed On Document | |
| Deed | -- | None Listed On Document | |
| Interfamily Deed Transfer | -- | None Available | |
| Interfamily Deed Transfer | -- | None Available |
Mortgage History
| Date | Status | Loan Amount | Loan Type |
|---|---|---|---|
| Open | $776,963 | FHA | |
| Closed | $776,963 | FHA | |
| Previous Owner | $377,964 | New Conventional |
Source: MetroList
MLS Number: 225122766
APN: 288-0252-006
- 3645 Buena Vista Dr
- 1 Usfs 8bn54 Rd
- 3511 La Habra Way
- 3500 La Habra Way
- 3601 San Ysidro Way
- 3775 Las Pasas Way
- 1309 Shadowglen Rd
- 3304 Churchill Rd
- 3245 Wemberley Dr
- 3308 Hurley Way
- 3710 Esperanza Dr
- 1448 El Tejon Way
- 1341 Greenhills Rd
- 800 Watt Ave
- 1440 Las Salinas Way
- 1345 Gladstone Dr
- 3212 Hurley Way
- 1408 Sebastian Way
- 740 Coronado Blvd
- 1153 Hampton Rd
- 3530 Fair Oaks Blvd
- 3129 Trussel Way
- 1863 Watt Ave
- 530 Hawthorn Rd
- 2626 Marigold Ln
- 941 Fulton Ave
- 1251 Fulton Ave
- 1852 Morse Ave
- 1530 Fulton Ave
- 3457 Ardendale Ln
- 817 Fulton Ave
- 2504 Memory Ln
- 2510 Northrop Ave
- 2501 Hurley Way
- 2424 Hurley Way
- 3347 Cottage Way
- 1503 Fulton Ave
- 780 Carro Dr Unit 1
- 786 Carro Dr Unit 1
- 786 Carro Dr Unit 4
