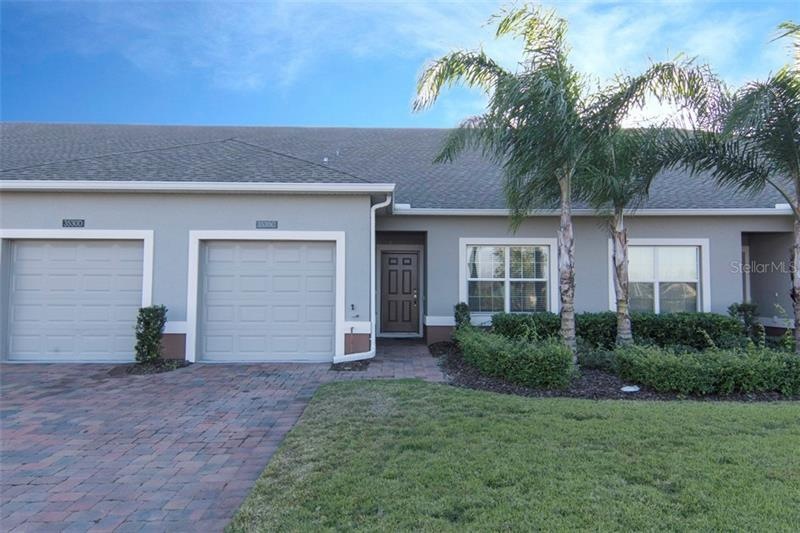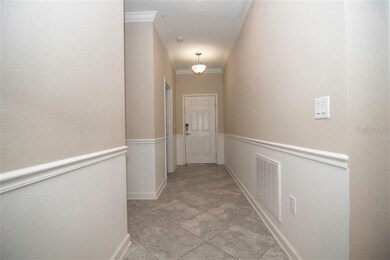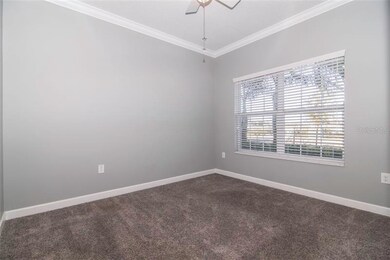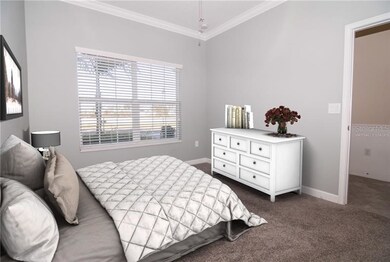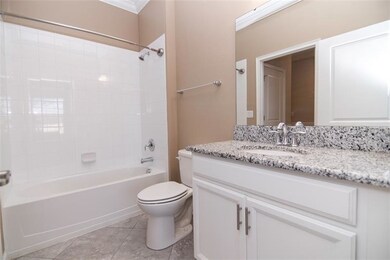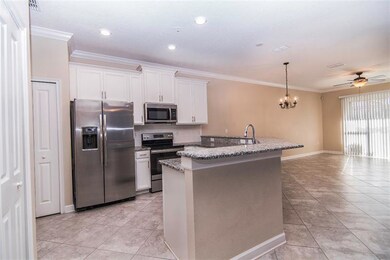3530 Fairwaters Ct Unit C Clermont, FL 34711
Heritage Hills NeighborhoodHighlights
- Fitness Center
- Gated Community
- Clubhouse
- Senior Community
- Open Floorplan
- Park or Greenbelt View
About This Home
As of August 2023Fabulous 2 bedroom plus flex/office Villa in Guard gated Heritage Hills. LOADS of amenities for active 55+ community. Beautiful home with diagonal set tile through main living area. Upgraded chair rail in foyer and beautiful crown molding throughout home. The grand kitchen features 42" beautiful crisp, white cabinetry with crown set off by upgraded hardware, granite counters and white subway tile backsplash. Sparkling stainless appliances including refrigerator. The master retreat is a dream with crown molding, oversized walk in closet and luxurious bath with upgraded dual sink vanity at gentleman's height and upgraded granite counters. The flex room can be for anything you can imagine...office, formal dining, crafts, etc. The guest bedroom enjoys direct access to the second bath with upgraded cabinetry at gentleman's height and upgraded granite and fixtures. Inside laundry room is complete with washer and dryer. Don't miss the screened lanai for relaxing. This is THE LIFE.....so many amenities at the clubhouse to choose from, you will never be bored. Resort pool, Spa, Fitness room, Yoga room, Ballroom, Library, Billiards, Golf simulator, Serene pond overlook, Fitness trail, Bocce courts, Shuffleboard, Tennis courts, Pickleball, Basketball court, Putting green, Party gazebo On Site Concierge and planned outings. All located close to shopping. Publix is 8 minutes away and the Winter Garden Village is 13 minutes. RUN to this one! The Villas in Heritage Hills sell FAST!
Property Details
Home Type
- Multi-Family
Est. Annual Taxes
- $2,172
Year Built
- Built in 2017
Lot Details
- 3,379 Sq Ft Lot
- Lot Dimensions are 27x122x29x132
- Property fronts a private road
- Northeast Facing Home
- Landscaped with Trees
HOA Fees
- $365 Monthly HOA Fees
Parking
- 1 Car Attached Garage
- Garage Door Opener
- Open Parking
Home Design
- Villa
- Property Attached
- Planned Development
- Slab Foundation
- Shingle Roof
- Block Exterior
- Stucco
Interior Spaces
- 1,400 Sq Ft Home
- 1-Story Property
- Open Floorplan
- Crown Molding
- Ceiling Fan
- Low Emissivity Windows
- Insulated Windows
- Blinds
- Sliding Doors
- Great Room
- Family Room Off Kitchen
- Combination Dining and Living Room
- Den
- Inside Utility
- Park or Greenbelt Views
Kitchen
- Range
- Microwave
- Dishwasher
- Stone Countertops
- Disposal
Flooring
- Carpet
- Tile
Bedrooms and Bathrooms
- 2 Bedrooms
- Split Bedroom Floorplan
- Walk-In Closet
- 2 Full Bathrooms
Laundry
- Laundry Room
- Dryer
- Washer
Schools
- Lost Lake Elementary School
- Windy Hill Middle School
- East Ridge High School
Utilities
- Central Heating and Cooling System
- Heat Pump System
- Thermostat
- Underground Utilities
- Electric Water Heater
- High Speed Internet
- Cable TV Available
Additional Features
- Reclaimed Water Irrigation System
- Covered patio or porch
Listing and Financial Details
- Down Payment Assistance Available
- Homestead Exemption
- Visit Down Payment Resource Website
- Tax Lot 1C
- Assessor Parcel Number 03-23-26-0116-000-001C0
Community Details
Overview
- Senior Community
- Association fees include 24-hour guard, community pool, maintenance structure, ground maintenance, private road, recreational facilities
- Icon Managament Services / Natalie Elbaz Association, Phone Number (407) 656-3600
- Visit Association Website
- Built by Lennar
- Heritage Hills Ph 6B Subdivision, St. Lucia Floorplan
- Association Owns Recreation Facilities
- The community has rules related to building or community restrictions, deed restrictions
- Rental Restrictions
Recreation
- Tennis Courts
- Community Basketball Court
- Shuffleboard Court
- Fitness Center
- Community Pool
Pet Policy
- Pets Allowed
Additional Features
- Clubhouse
- Gated Community
Ownership History
Purchase Details
Home Financials for this Owner
Home Financials are based on the most recent Mortgage that was taken out on this home.Purchase Details
Home Financials for this Owner
Home Financials are based on the most recent Mortgage that was taken out on this home.Purchase Details
Purchase Details
Home Financials for this Owner
Home Financials are based on the most recent Mortgage that was taken out on this home.Map
Home Values in the Area
Average Home Value in this Area
Purchase History
| Date | Type | Sale Price | Title Company |
|---|---|---|---|
| Warranty Deed | $323,300 | First American Title Insurance | |
| Warranty Deed | $217,500 | Attorney | |
| Interfamily Deed Transfer | -- | Attorney | |
| Special Warranty Deed | $192,100 | North American Title Company |
Mortgage History
| Date | Status | Loan Amount | Loan Type |
|---|---|---|---|
| Open | $140,771 | FHA | |
| Previous Owner | $174,000 | New Conventional | |
| Previous Owner | $112,020 | New Conventional |
Property History
| Date | Event | Price | Change | Sq Ft Price |
|---|---|---|---|---|
| 08/18/2023 08/18/23 | Sold | $323,250 | -0.4% | $235 / Sq Ft |
| 07/16/2023 07/16/23 | Pending | -- | -- | -- |
| 06/02/2023 06/02/23 | For Sale | $324,500 | +49.2% | $236 / Sq Ft |
| 08/19/2020 08/19/20 | Sold | $217,500 | -1.1% | $155 / Sq Ft |
| 07/20/2020 07/20/20 | Pending | -- | -- | -- |
| 07/12/2020 07/12/20 | Price Changed | $220,000 | -0.9% | $157 / Sq Ft |
| 06/02/2020 06/02/20 | Price Changed | $222,000 | -1.3% | $159 / Sq Ft |
| 04/15/2020 04/15/20 | Price Changed | $225,000 | -2.2% | $161 / Sq Ft |
| 01/23/2020 01/23/20 | For Sale | $230,000 | +19.8% | $164 / Sq Ft |
| 08/17/2018 08/17/18 | Off Market | $192,020 | -- | -- |
| 07/24/2017 07/24/17 | Sold | $192,020 | 0.0% | $137 / Sq Ft |
| 07/13/2017 07/13/17 | Pending | -- | -- | -- |
| 06/12/2017 06/12/17 | For Sale | $192,020 | -- | $137 / Sq Ft |
Tax History
| Year | Tax Paid | Tax Assessment Tax Assessment Total Assessment is a certain percentage of the fair market value that is determined by local assessors to be the total taxable value of land and additions on the property. | Land | Improvement |
|---|---|---|---|---|
| 2025 | $2,690 | $254,212 | $50,000 | $204,212 |
| 2024 | $2,690 | $254,212 | $50,000 | $204,212 |
| 2023 | $2,690 | $196,250 | $0 | $0 |
| 2022 | $2,602 | $190,540 | $0 | $0 |
| 2021 | $2,453 | $184,997 | $0 | $0 |
| 2020 | $2,179 | $167,826 | $0 | $0 |
| 2019 | $2,216 | $164,053 | $0 | $0 |
| 2018 | $2,119 | $160,995 | $0 | $0 |
| 2017 | $466 | $26,250 | $0 | $0 |
| 2016 | -- | $0 | $0 | $0 |
Source: Stellar MLS
MLS Number: O5837950
APN: 03-23-26-0116-000-001C0
- 3825 Quaint Ln Unit C
- 3825 Quaint Ln Unit F
- 3543 Fairwaters Ct Unit D
- 3948 Serena Ln
- 3525 Belland Cir Unit A
- 3512 Belland Cir Unit B
- 3456 Shallow Cove Ln
- 3541 Belland Cir Unit A
- 3996 Serena Ln
- 3801 Serena Ln
- 3492 La Jolla Dr
- 3654 Limestone St
- 3649 Corsica Ln
- 3235 Buoy Cir
- 17117 Heartwood Loop
- 16300 Johns Lake Rd
- 3289 Saloman Ln
- 3259 Buoy Cir
- 3399 Buoy Cir
- 3281 Saloman Ln
