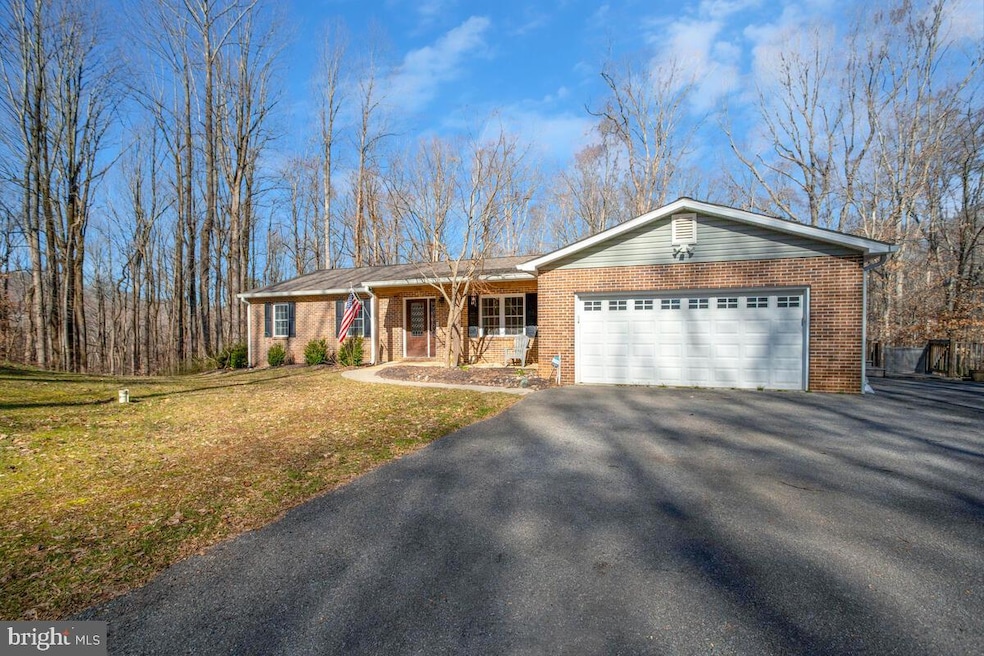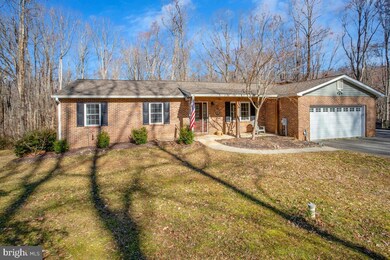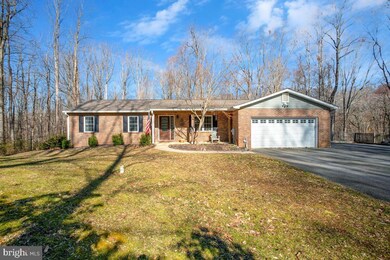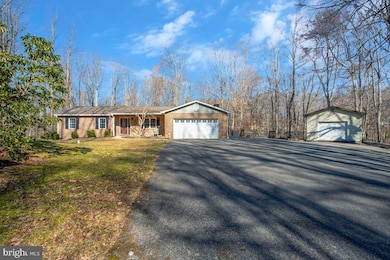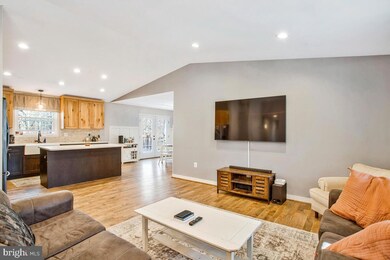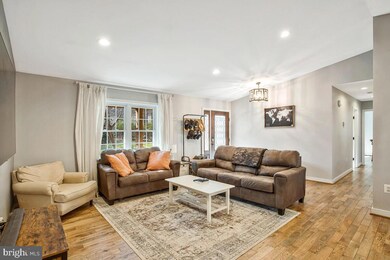
3530 Karen Dr Chesapeake Beach, MD 20732
Highlights
- Canoe or Kayak Water Access
- Fishing Allowed
- 7.21 Acre Lot
- Sunderland Elementary School Rated A-
- View of Trees or Woods
- Lake Privileges
About This Home
As of May 2025Come see this spectacular home, nestled in the serene and picturesque community of Chesapeake Beach! This meticulously maintained and charming 4-bedroom, 3-bathroom single-family home is a must-see! This beautiful residence offers a perfect blend of modern updates and classic comfort, making it an ideal retreat for both relaxation and entertainment. As you enter, you are greeted by a spacious open floor plan that seamlessly connects the living area with the dining space and kitchen, creating a warm and inviting atmosphere. The kitchen boasts updated stainless steel appliances, granite countertops, ample cabinet space, and a breakfast bar, perfect for morning coffee or casual meals. The primary suite is a private oasis, featuring a sizable bedroom, en-suite bathroom with a double vanity, and a walk-in closet. Additional bedrooms are generously sized, providing ample space for family, guests, or a home office. Enjoy the seasons from your large backyard deck, perfect for entertaining, barbecues, or simply unwinding as you overlook the lush, manicured lawn. The attached two-car garage offers additional storage space and parking convenience.Last but not least, with the price of eggs going up and up, this home has its own Chicken Coup! Keep your chickens and your eggs close to home right in your expansive backyard! This home is ideally located within a friendly community, offering the best of Chesapeake Beach. With easy access to amenities and attractions, you'll find:- **Chesapeake Beach Water Park**: A fantastic family-friendly park with slides and pools.- **Bayfront Park**: Enjoy walking trails, sandy shores, and stunning views of the Chesapeake Bay.- **North Beach Boardwalk**: A lovely spot for leisurely strolls adorned with shops, eateries, and ocean vistas.- **Local Restaurants and Boutiques**: Experience a variety of dining and shopping options, just minutes away.With its prime location, this delightful property is more than just a home; it’s a lifestyle. Don't miss the opportunity to own a slice of paradise in charming Chesapeake Beach. Schedule your private tour today and discover all that 3530 Karen Drive has to offer! Set up your showing today!
Last Agent to Sell the Property
Jason Mitchell Group License #SP98373695 Listed on: 03/13/2025
Home Details
Home Type
- Single Family
Est. Annual Taxes
- $4,737
Year Built
- Built in 1987
Lot Details
- 7.21 Acre Lot
- Extensive Hardscape
- Secluded Lot
- Flag Lot
- Wooded Lot
HOA Fees
- $4 Monthly HOA Fees
Parking
- 2 Car Attached Garage
- Front Facing Garage
- Garage Door Opener
- Driveway
Property Views
- Woods
- Creek or Stream
Home Design
- Rambler Architecture
- Brick Exterior Construction
- Block Foundation
- Slab Foundation
- Architectural Shingle Roof
Interior Spaces
- Property has 2 Levels
- Traditional Floor Plan
- Chair Railings
- Cathedral Ceiling
- Ceiling Fan
- Recessed Lighting
- Screen For Fireplace
- Fireplace Mantel
- Double Pane Windows
- Insulated Windows
- Window Treatments
- Window Screens
- Sliding Doors
- Insulated Doors
- Six Panel Doors
- Family Room
- Combination Kitchen and Living
- Dining Room
- Game Room
- Storage Room
- Finished Basement
Kitchen
- Electric Oven or Range
- <<selfCleaningOvenToken>>
- Cooktop<<rangeHoodToken>>
- <<microwave>>
- Ice Maker
- Dishwasher
Flooring
- Wood
- Ceramic Tile
- Luxury Vinyl Plank Tile
Bedrooms and Bathrooms
- En-Suite Primary Bedroom
- En-Suite Bathroom
- <<bathWithWhirlpoolToken>>
Laundry
- Laundry Room
- Front Loading Dryer
- Front Loading Washer
Home Security
- Storm Doors
- Flood Lights
Outdoor Features
- Canoe or Kayak Water Access
- Private Water Access
- Property is near a lake
- No Personal Watercraft
- Non Powered Boats Only
- Lake Privileges
- Deck
- Shed
- Outbuilding
Location
- Property is near a creek
Utilities
- Central Air
- Heat Pump System
- Vented Exhaust Fan
- Well
- Electric Water Heater
- On Site Septic
- Phone Available
- Cable TV Available
Listing and Financial Details
- Tax Lot 8
- Assessor Parcel Number 0503089436
Community Details
Overview
- Lake Karylbrook Home Owners Association Voluntary HOA
- Lake Karylbrook Subdivision
Amenities
- Common Area
Recreation
- 1 Community Docks
- Fishing Allowed
Ownership History
Purchase Details
Home Financials for this Owner
Home Financials are based on the most recent Mortgage that was taken out on this home.Purchase Details
Home Financials for this Owner
Home Financials are based on the most recent Mortgage that was taken out on this home.Purchase Details
Home Financials for this Owner
Home Financials are based on the most recent Mortgage that was taken out on this home.Purchase Details
Purchase Details
Home Financials for this Owner
Home Financials are based on the most recent Mortgage that was taken out on this home.Purchase Details
Home Financials for this Owner
Home Financials are based on the most recent Mortgage that was taken out on this home.Similar Homes in Chesapeake Beach, MD
Home Values in the Area
Average Home Value in this Area
Purchase History
| Date | Type | Sale Price | Title Company |
|---|---|---|---|
| Warranty Deed | $665,000 | Universal Title | |
| Deed | $602,144 | Emkay Title | |
| Deed | $412,500 | Interstate Title & Escrow Ll | |
| Deed | -- | -- | |
| Deed | $143,400 | -- | |
| Deed | $31,000 | -- |
Mortgage History
| Date | Status | Loan Amount | Loan Type |
|---|---|---|---|
| Previous Owner | $602,144 | VA | |
| Previous Owner | $192,500 | VA | |
| Previous Owner | $280,000 | New Conventional | |
| Previous Owner | $40,000 | Stand Alone Second | |
| Previous Owner | $136,200 | No Value Available | |
| Previous Owner | $116,000 | No Value Available |
Property History
| Date | Event | Price | Change | Sq Ft Price |
|---|---|---|---|---|
| 05/08/2025 05/08/25 | Sold | $665,000 | 0.0% | $420 / Sq Ft |
| 04/11/2025 04/11/25 | Pending | -- | -- | -- |
| 03/13/2025 03/13/25 | For Sale | $665,000 | +10.4% | $420 / Sq Ft |
| 05/26/2023 05/26/23 | Sold | $602,145 | 0.0% | $198 / Sq Ft |
| 04/18/2023 04/18/23 | Pending | -- | -- | -- |
| 04/18/2023 04/18/23 | Price Changed | $602,145 | +0.4% | $198 / Sq Ft |
| 04/18/2023 04/18/23 | For Sale | $599,900 | 0.0% | $198 / Sq Ft |
| 04/11/2023 04/11/23 | For Sale | $599,900 | +45.4% | $198 / Sq Ft |
| 06/08/2018 06/08/18 | Sold | $412,500 | -1.7% | $136 / Sq Ft |
| 05/08/2018 05/08/18 | Pending | -- | -- | -- |
| 05/04/2018 05/04/18 | For Sale | $419,500 | 0.0% | $138 / Sq Ft |
| 05/01/2018 05/01/18 | Price Changed | $419,500 | 0.0% | $138 / Sq Ft |
| 04/17/2017 04/17/17 | Rented | $2,000 | 0.0% | -- |
| 04/08/2017 04/08/17 | Under Contract | -- | -- | -- |
| 03/30/2017 03/30/17 | For Rent | $2,000 | +2.6% | -- |
| 12/11/2015 12/11/15 | Rented | $1,950 | -7.1% | -- |
| 12/11/2015 12/11/15 | Under Contract | -- | -- | -- |
| 10/16/2015 10/16/15 | For Rent | $2,100 | -- | -- |
Tax History Compared to Growth
Tax History
| Year | Tax Paid | Tax Assessment Tax Assessment Total Assessment is a certain percentage of the fair market value that is determined by local assessors to be the total taxable value of land and additions on the property. | Land | Improvement |
|---|---|---|---|---|
| 2024 | $217 | $464,567 | $0 | $0 |
| 2023 | $4,791 | $440,533 | $0 | $0 |
| 2022 | $4,538 | $416,500 | $212,100 | $204,400 |
| 2021 | $9,077 | $399,800 | $0 | $0 |
| 2020 | $4,205 | $383,100 | $0 | $0 |
| 2019 | $3,844 | $366,400 | $212,100 | $154,300 |
| 2018 | $3,844 | $366,400 | $212,100 | $154,300 |
| 2017 | $4,112 | $366,400 | $0 | $0 |
| 2016 | -- | $369,300 | $0 | $0 |
| 2015 | $3,951 | $369,300 | $0 | $0 |
| 2014 | $3,951 | $369,300 | $0 | $0 |
Agents Affiliated with this Home
-
Chad Morton

Seller's Agent in 2025
Chad Morton
Jason Mitchell Group
(302) 373-5929
3 in this area
227 Total Sales
-
Graham Salvo
G
Buyer's Agent in 2025
Graham Salvo
EXP Realty, LLC
1 in this area
14 Total Sales
-
Mark Frisco

Seller's Agent in 2023
Mark Frisco
Century 21 New Millennium
(443) 532-8776
11 in this area
532 Total Sales
-
Erika Williams

Buyer's Agent in 2023
Erika Williams
Keller Williams Preferred Properties
(301) 801-4399
3 in this area
146 Total Sales
-
Cindy Vanhoy

Seller's Agent in 2018
Cindy Vanhoy
Remax 100
(301) 706-6786
4 in this area
30 Total Sales
Map
Source: Bright MLS
MLS Number: MDCA2020110
APN: 03-089436
- 6520 18th St
- 4327 Dalrymple Rd
- 3664 Brookeside Dr
- 6510 18th St
- 3164 Dalrymple Rd
- 6104 9th St
- 6852 Old Bayside Rd
- 6212 8th St
- 6538 10th St
- 6231 8th St
- 6548 10th St
- 6571 11th St
- 6121 5th St
- 3565 Sauvignon Ln
- 6825 Meridian Ct
- 2750 Karen Dr
- 5209 Larchmont Dr
- 6265 Alpine Ct
- 5030 Old Bayside Rd
- 6260 Alpine Ct
