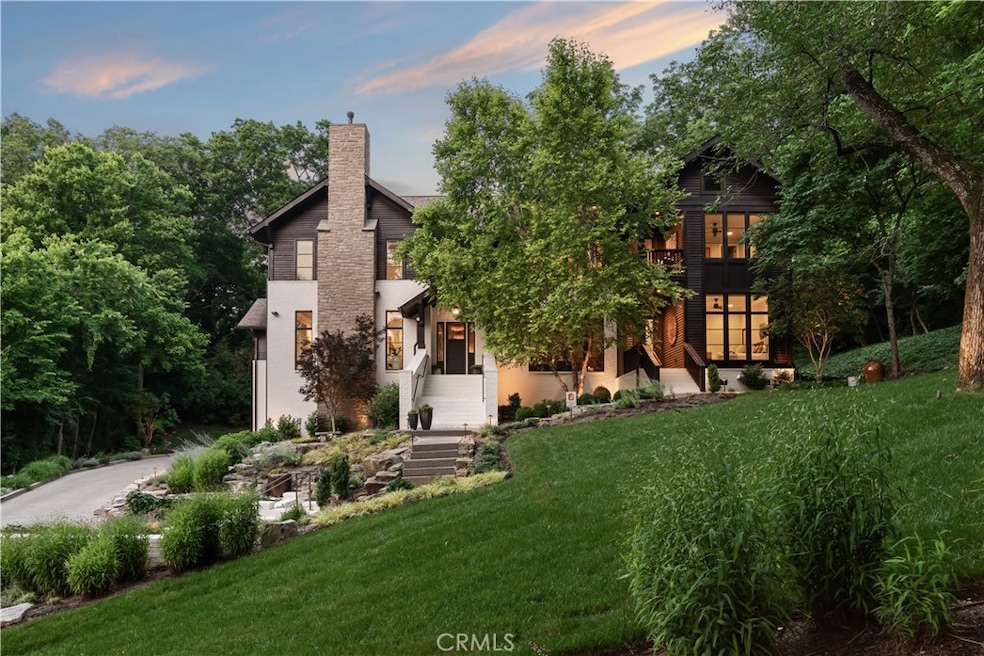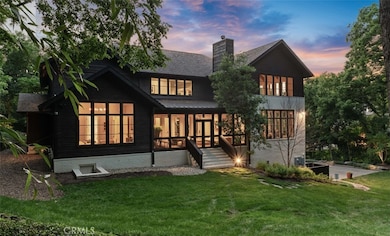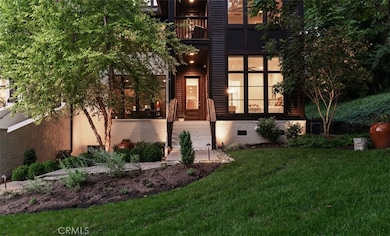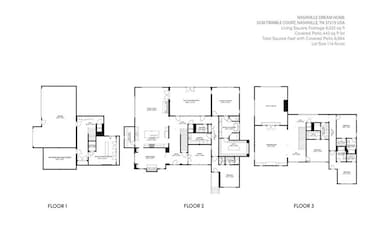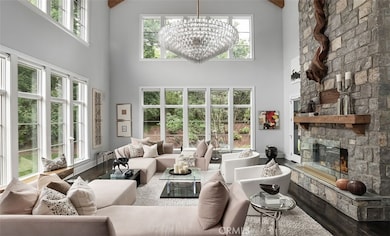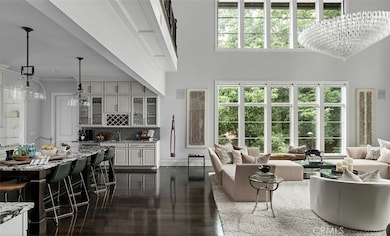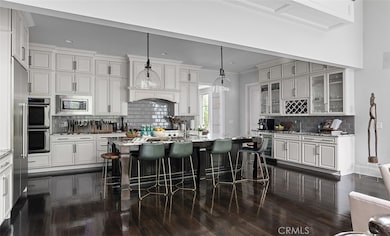3530 Trimble Ct Nashville, TN 37215
Green Hills NeighborhoodEstimated payment $22,852/month
Highlights
- Wine Cellar
- 24-Hour Security
- View of Trees or Woods
- Julia Green Elementary School Rated A-
- Primary Bedroom Suite
- 1.14 Acre Lot
About This Home
Tucked at the peaceful end of a cul-de-sac in one of Nashville’s most coveted neighborhoods, 3530 Trimble Court is more than a home, it’s a living narrative of grace, intention, and elevated Southern living. Set on 1.14 private acres, this 5-bedroom, 6-bathroom residence is a masterclass in thoughtful luxury, where every room has a purpose and every detail tells a story. Step inside and let the natural light lead you through wide-plank hardwood floors, soaring ceilings, and warm, open spaces designed for gathering and grounded living. A main-level office offers a quiet escape for focused work or inspired ideas, while a breezy upstairs loft provides a perfect flex space for reading, relaxing, or play. The main-level primary suite offers serenity and seclusion, with spa-like finishes and a connection to the home’s quiet elegance. The story takes its most inspired turn downstairs, into a level where artistry and utility intertwine. Step into the speakeasy and temperature-controlled wine cellar, where a dramatic root structure, Rooted in Connection," anchors the space. Once the intertwined base of two Honey Locust trees, it now symbolizes unity and growth, framed by a 9-foot steel wall finished in gunmetal tones. The effect is cinematic, a space for sharing stories, quiet moments, and lasting memories. Just steps away, a hidden treasure: a 300-square-foot custom closet and dressing room, complete with its own heating and air. Tucked beside the wine and whiskey grotto, this boutique-style sanctuary blends function and fantasy, ideal for curated collections or seasonal wardrobe transitions. Also on this level is a state-of-the-art golf simulator and access to the 3-car garage, rounding out the home’s lower-level experience. In the main living room, the heart of the home, stands Jacob’s Ladder, a 700-pound root sculpture from the Osage Orange Tree, revered as the hardest wood in North America. Once used for bows and arrows, it now rises nearly 20 feet toward the ceiling, bathed in natural light and symbolic of the soul’s upward journey. It’s more than art, it’s a spiritual statement. Outside, the magic continues across lush, landscaped grounds, private and perfect for peaceful mornings or spirited evening gatherings beneath Tennessee skies. 3530 Trimble Court is not just a home, it’s your next chapter.
Listing Agent
The Boutique Real Estate Group Brokerage Phone: 714-412-5019 License #01744847 Listed on: 07/11/2025
Co-Listing Agent
The Boutique Real Estate Group Brokerage Phone: 714-412-5019 License #01948459
Home Details
Home Type
- Single Family
Est. Annual Taxes
- $21,240
Year Built
- Built in 2016
Lot Details
- 1.14 Acre Lot
- Cul-De-Sac
Parking
- 4 Car Direct Access Garage
- 10 Open Parking Spaces
- Parking Available
- Side Facing Garage
- Two Garage Doors
- Garage Door Opener
- Driveway
Home Design
- Contemporary Architecture
- Entry on the 2nd floor
- Slab Foundation
Interior Spaces
- 6,522 Sq Ft Home
- 3-Story Property
- Elevator
- Open Floorplan
- Wet Bar
- Dual Staircase
- Wired For Sound
- Wired For Data
- Built-In Features
- Cathedral Ceiling
- Ceiling Fan
- Double Pane Windows
- Formal Entry
- Wine Cellar
- Family Room with Fireplace
- Family Room Off Kitchen
- Living Room with Attached Deck
- Combination Dining and Living Room
- Home Office
- Storage
- Laundry Room
- Views of Woods
Kitchen
- Breakfast Area or Nook
- Eat-In Kitchen
- Breakfast Bar
- Walk-In Pantry
- Butlers Pantry
- Double Oven
- Six Burner Stove
- Built-In Range
- Microwave
- Freezer
- Dishwasher
- Granite Countertops
- Quartz Countertops
Flooring
- Wood
- Carpet
Bedrooms and Bathrooms
- 5 Bedrooms | 3 Main Level Bedrooms
- Primary Bedroom on Main
- Primary Bedroom Suite
- Walk-In Closet
- Upgraded Bathroom
- In-Law or Guest Suite
- Bathroom on Main Level
- 6 Full Bathrooms
- Quartz Bathroom Countertops
- Makeup or Vanity Space
- Dual Vanity Sinks in Primary Bathroom
- Private Water Closet
- Soaking Tub
- Separate Shower
- Exhaust Fan In Bathroom
Home Security
- Home Security System
- Smart Home
Outdoor Features
- Balcony
- Patio
- Exterior Lighting
- Rain Gutters
- Enclosed Glass Porch
Additional Features
- Suburban Location
- Central Heating and Cooling System
Community Details
- No Home Owners Association
- 24-Hour Security
Listing and Financial Details
- Assessor Parcel Number 13105003300
- Seller Considering Concessions
Map
Home Values in the Area
Average Home Value in this Area
Tax History
| Year | Tax Paid | Tax Assessment Tax Assessment Total Assessment is a certain percentage of the fair market value that is determined by local assessors to be the total taxable value of land and additions on the property. | Land | Improvement |
|---|---|---|---|---|
| 2024 | $21,240 | $652,750 | $140,625 | $512,125 |
| 2023 | $21,240 | $652,750 | $140,625 | $512,125 |
| 2022 | $21,241 | $652,750 | $140,625 | $512,125 |
| 2021 | $21,462 | $652,750 | $140,625 | $512,125 |
| 2020 | $21,854 | $517,750 | $117,000 | $400,750 |
| 2019 | $16,335 | $517,750 | $117,000 | $400,750 |
| 2018 | $16,335 | $517,750 | $117,000 | $400,750 |
| 2017 | $16,335 | $517,750 | $117,000 | $400,750 |
| 2016 | $4,386 | $127,275 | $94,500 | $32,775 |
| 2015 | $5,748 | $127,275 | $94,500 | $32,775 |
| 2014 | $5,748 | $127,275 | $94,500 | $32,775 |
Property History
| Date | Event | Price | List to Sale | Price per Sq Ft | Prior Sale |
|---|---|---|---|---|---|
| 11/13/2025 11/13/25 | For Sale | $3,999,900 | +122.2% | $613 / Sq Ft | |
| 07/16/2020 07/16/20 | Off Market | $1,800,000 | -- | -- | |
| 07/16/2020 07/16/20 | For Sale | $566,900 | -68.5% | $95 / Sq Ft | |
| 04/13/2018 04/13/18 | Sold | $1,800,000 | -- | $301 / Sq Ft | View Prior Sale |
Purchase History
| Date | Type | Sale Price | Title Company |
|---|---|---|---|
| Warranty Deed | $1,800,000 | None Available | |
| Warranty Deed | $470,000 | Attorney | |
| Deed | $235,000 | -- |
Mortgage History
| Date | Status | Loan Amount | Loan Type |
|---|---|---|---|
| Previous Owner | $1,151,700 | Construction |
Source: California Regional Multiple Listing Service (CRMLS)
MLS Number: PW25152182
APN: 131-05-0-033
- 3536 Trimble Rd
- 312 Summit Ridge Cir Unit 312
- 314 Summit Ridge Cir Unit 314
- 252 Summit Ridge Dr
- 403 Summit Ridge Place
- 128 Jefferson Square
- 128 Abbeywood Dr
- 3618 Trimble Rd
- 5025 Hillsboro Pike Unit 11A
- 5025 Hillsboro Pike Unit 14K
- 5025 Hillsboro Pike Unit 1A
- 5025 Hillsboro Pike Unit 14Q
- 5025 Hillsboro Pike Unit 22G
- 5025 Hillsboro Pike Unit 8F
- 5025 Hillsboro Pike Unit 20E
- 5025 Hillsboro Pike Unit 24Y
- 3401 Trimble Rd
- 2227 Castleman Dr
- 3300 Trimble Rd
- 2260 Castleman Dr
- 221 Summit Ridge Dr
- 212 Summit Ridge Cir
- 210 Summit Ridge Dr Unit Green Hills 1 bed 1 bath
- 212 Summit Ridge Dr
- 5000 Hillsboro Pike Unit C1
- 301 Boxmere Place Unit 301
- 409 Ashlawn Ct Unit 409
- 514 Hobbs Creek Dr
- 2116 Hobbs Rd Unit M5
- 2116 Hobbs Rd Unit K2
- 2215 Abbott Martin Rd
- 2019B Overhill Dr Unit B
- 4100 Hillsboro Pike
- 2424 Abbott Martin Rd
- 2006A Galbraith Dr Unit A
- 408 Charlesgate Ct
- 543 Armistead Place Unit 543
- 4000 Hillsboro Pike
- 4606 Shys Hill Rd
- 2011 Richard Jones Rd
