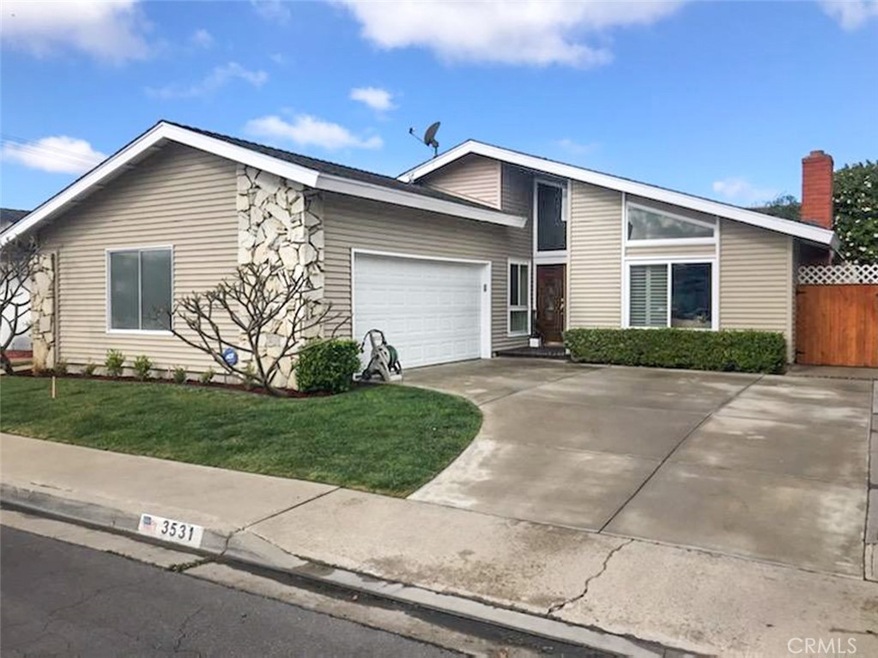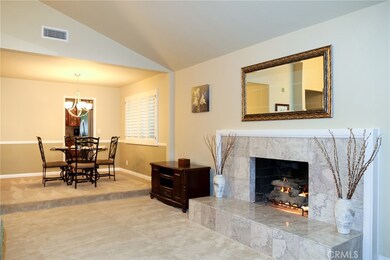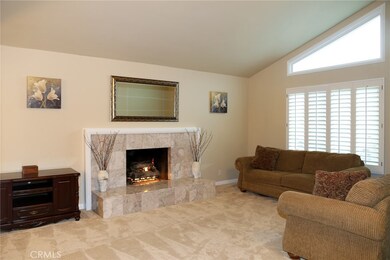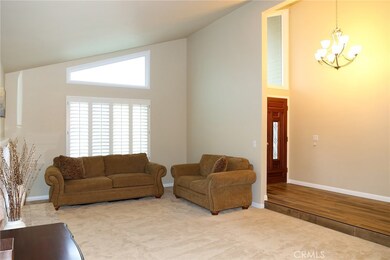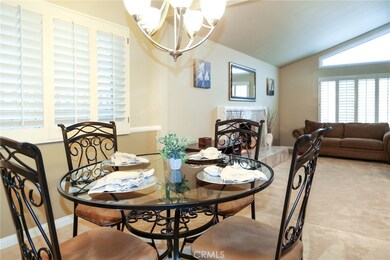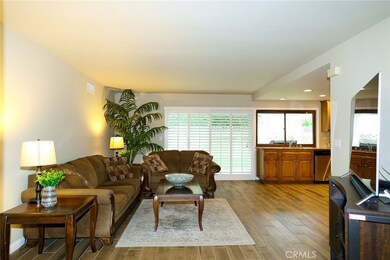
3531 Columbine St Seal Beach, CA 90740
Estimated Value: $1,378,000 - $1,570,000
Highlights
- Updated Kitchen
- Open Floorplan
- Property is near a park
- Francis Hopkinson Elementary School Rated A
- Mountain View
- 5-minute walk to Bluebell Park
About This Home
As of May 2022Welcome home! Come see this gorgeous, move-in ready and upgraded/remodeled home in College Park East, which is one of the most desirable communities of Seal Beach. This home is zoned in the highly acclaimed and award winning Los Alamitos Unified School District. Known in this track as the Princeton model, it has nearly 2,000 square feet of living space with four bedrooms and two bathrooms all on a 5,200 square foot lot. If you are looking for an open floor plan, high vaulted ceilings and lots of natural light throughout, then this house is a must see. Upgrades include a huge kitchen with beautiful granite counter tops and custom cabinets, remodeled/upgraded bathrooms, stone wood flooring, recessed lighting, popcorn ceilings removed, and newly installed water heater. Living here, you are centrally located to Old Ranch Country Club, Seal Beach Tennis Courts, Rossmoor Shops, Dining, a quick four miles down to the beach and convenient access to the 405/605 & 22 freeways. Please note, we will be reviewing all offers on Monday, April 4th by 2pm.
Last Agent to Sell the Property
Robert Silva
Keller Williams Realty License #02023031 Listed on: 03/30/2022

Home Details
Home Type
- Single Family
Est. Annual Taxes
- $15,561
Year Built
- Built in 1969 | Remodeled
Lot Details
- 5,200 Sq Ft Lot
- Security Fence
- Stone Wall
- Block Wall Fence
- Stucco Fence
- Fence is in excellent condition
- Landscaped
- Level Lot
- Sprinklers Throughout Yard
- Private Yard
- Lawn
- Garden
- Back and Front Yard
Parking
- 2 Car Attached Garage
- 2 Open Parking Spaces
- Parking Available
Property Views
- Mountain
- Neighborhood
Home Design
- Patio Home
- Turnkey
- Brick Exterior Construction
- Slab Foundation
- Fire Rated Drywall
- Blown-In Insulation
- Pre-Cast Concrete Construction
- Copper Plumbing
- Stone Veneer
- Stucco
Interior Spaces
- 1,914 Sq Ft Home
- 1-Story Property
- Open Floorplan
- High Ceiling
- Ceiling Fan
- Recessed Lighting
- Wood Burning Fireplace
- Gas Fireplace
- Double Pane Windows
- Insulated Windows
- Plantation Shutters
- Window Screens
- Double Door Entry
- French Doors
- Family Room with Fireplace
- Family Room Off Kitchen
- Sunken Living Room
- Storage
- Attic Fan
Kitchen
- Updated Kitchen
- Breakfast Area or Nook
- Open to Family Room
- Eat-In Kitchen
- Double Self-Cleaning Convection Oven
- Electric Oven
- Electric Cooktop
- Recirculated Exhaust Fan
- Microwave
- Ice Maker
- Water Line To Refrigerator
- Dishwasher
- Granite Countertops
- Tile Countertops
- Pots and Pans Drawers
Flooring
- Carpet
- Tile
Bedrooms and Bathrooms
- 4 Main Level Bedrooms
- Walk-In Closet
- Remodeled Bathroom
- 2 Full Bathrooms
- Quartz Bathroom Countertops
- Tile Bathroom Countertop
- Dual Sinks
- Low Flow Toliet
- Bathtub with Shower
- Walk-in Shower
- Low Flow Shower
- Exhaust Fan In Bathroom
Laundry
- Laundry Room
- Washer and Gas Dryer Hookup
Home Security
- Home Security System
- Carbon Monoxide Detectors
- Fire and Smoke Detector
Outdoor Features
- Covered patio or porch
- Exterior Lighting
- Rain Gutters
Location
- Property is near a park
- Suburban Location
Schools
- Los Alamitos High School
Utilities
- Ducts Professionally Air-Sealed
- Central Heating and Cooling System
- Underground Utilities
- ENERGY STAR Qualified Water Heater
- Gas Water Heater
- Phone Available
- Satellite Dish
- Cable TV Available
Listing and Financial Details
- Tax Lot 104
- Tax Tract Number 6176
- Assessor Parcel Number 21721208
- $612 per year additional tax assessments
Community Details
Overview
- No Home Owners Association
- College Park Subdivision
Recreation
- Park
- Dog Park
- Bike Trail
Ownership History
Purchase Details
Home Financials for this Owner
Home Financials are based on the most recent Mortgage that was taken out on this home.Purchase Details
Home Financials for this Owner
Home Financials are based on the most recent Mortgage that was taken out on this home.Purchase Details
Home Financials for this Owner
Home Financials are based on the most recent Mortgage that was taken out on this home.Similar Homes in Seal Beach, CA
Home Values in the Area
Average Home Value in this Area
Purchase History
| Date | Buyer | Sale Price | Title Company |
|---|---|---|---|
| Averill Kevin L | -- | First American Title Company | |
| Averill Kevin L | -- | Stewart Title | |
| Averill Kevin L | $410,500 | Commonwealth Land Title Co |
Mortgage History
| Date | Status | Borrower | Loan Amount |
|---|---|---|---|
| Open | Gracia Jacob | $1,000,000 | |
| Closed | Averill Kevin L | $500,500 | |
| Closed | Averill Kevin L | $500,000 | |
| Closed | Averill Kevin L | $472,000 | |
| Closed | Averill Kevin L | $475,000 | |
| Closed | Averill Kevin L | $30,000 | |
| Closed | Averill Kevin L | $480,000 | |
| Closed | Averill Kevin L | $77,586 | |
| Closed | Averill Kevin L | $50,000 | |
| Closed | Averill Kevin L | $396,100 | |
| Closed | Averill Kevin L | $328,400 | |
| Closed | Averill Kevin L | $61,500 |
Property History
| Date | Event | Price | Change | Sq Ft Price |
|---|---|---|---|---|
| 05/04/2022 05/04/22 | Sold | $1,307,000 | +4.6% | $683 / Sq Ft |
| 03/30/2022 03/30/22 | For Sale | $1,250,000 | -- | $653 / Sq Ft |
Tax History Compared to Growth
Tax History
| Year | Tax Paid | Tax Assessment Tax Assessment Total Assessment is a certain percentage of the fair market value that is determined by local assessors to be the total taxable value of land and additions on the property. | Land | Improvement |
|---|---|---|---|---|
| 2024 | $15,561 | $1,359,802 | $1,232,046 | $127,756 |
| 2023 | $15,214 | $1,333,140 | $1,207,889 | $125,251 |
| 2022 | $6,909 | $571,447 | $456,865 | $114,582 |
| 2021 | $6,757 | $560,243 | $447,907 | $112,336 |
| 2020 | $6,776 | $554,499 | $443,314 | $111,185 |
| 2019 | $6,531 | $543,627 | $434,622 | $109,005 |
| 2018 | $6,260 | $532,968 | $426,100 | $106,868 |
| 2017 | $6,127 | $522,518 | $417,745 | $104,773 |
| 2016 | $6,008 | $512,273 | $409,554 | $102,719 |
| 2015 | $5,939 | $504,579 | $403,402 | $101,177 |
| 2014 | $5,732 | $494,695 | $395,499 | $99,196 |
Agents Affiliated with this Home
-
R
Seller's Agent in 2022
Robert Silva
Keller Williams Realty
(562) 341-0322
-
Kat & Kevin Tomblin

Buyer's Agent in 2022
Kat & Kevin Tomblin
The Westwood Real Estate Group
(562) 544-7881
8 in this area
123 Total Sales
-
Kathleen Tomblin
K
Buyer's Agent in 2022
Kathleen Tomblin
The Westwood Real Estate Group
(562) 544-7881
3 in this area
62 Total Sales
-
Kevin Tomblin
K
Buyer Co-Listing Agent in 2022
Kevin Tomblin
The Westwood Real Estate Group
(562) 544-7881
8 in this area
90 Total Sales
Map
Source: California Regional Multiple Listing Service (CRMLS)
MLS Number: OC22061139
APN: 217-212-08
- 3550 Dahlia Cir
- 4317 Candleberry Ave
- 3521 Fern Cir
- 4216 Dogwood Ave
- 245 Old Ranch Rd Unit 7
- 4388 Fir Ave
- 3820 Daisy Cir
- 4401 Hazelnut Ave
- 4664 Fir Ave
- 4624 Ironwood Ave
- 4681 Ironwood Ave
- 4817 Hazelnut Ave
- 3560 Wisteria St
- 5331 Marietta Ave
- 12091 Pine St
- 12564 Montecito Rd Unit 4
- 12484 Montecito Rd Unit 484
- 12400 Montecito Rd Unit 208
- 3232 Brimhall Dr
- 12691 Silver Fox Rd
- 3531 Columbine St
- 3541 Columbine St
- 3521 Columbine St
- 3530 Clover Cir
- 3520 Clover Cir
- 3540 Clover Cir
- 3530 Columbine St
- 3540 Columbine St
- 3520 Columbine St
- 3550 Columbine St
- 4216 Banyan Ave
- 3551 Clover Cir
- 3560 Columbine St
- 4208 Banyan Ave
- 3531 Daffodil Cir
- 3541 Daffodil Cir
- 3541 Clover Cir
- 3521 Daffodil Cir
- 3521 Clover Cir
- 4233 Banyan Ave
