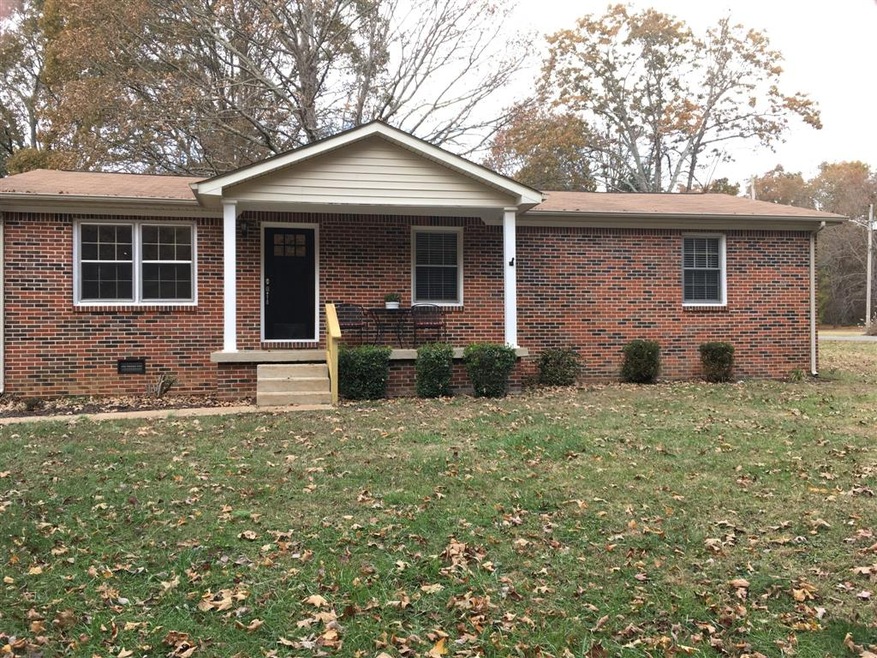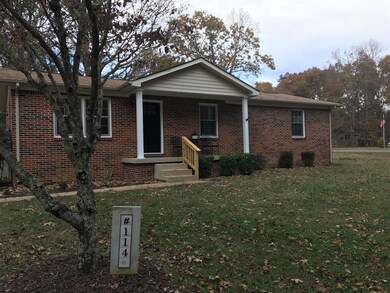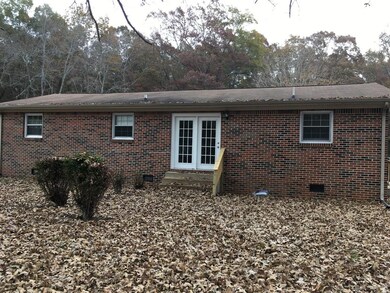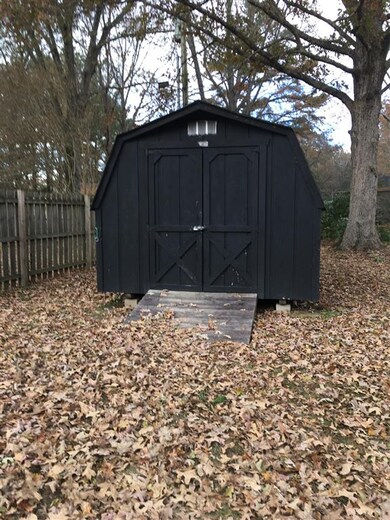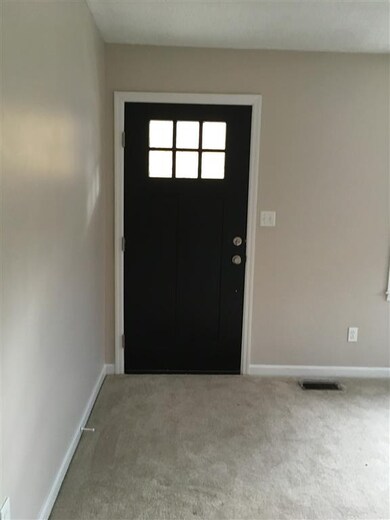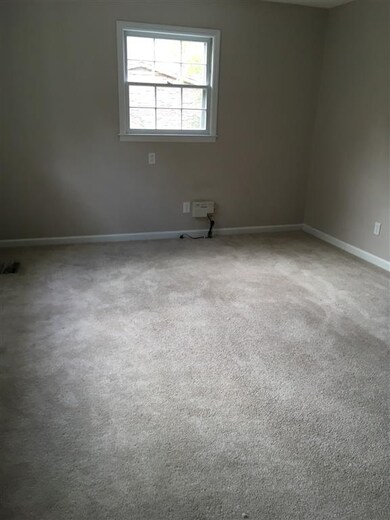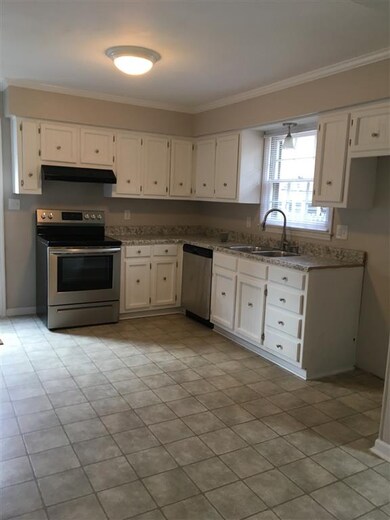
3531 Lantern Ln Murfreesboro, TN 37128
Highlights
- ENERGY STAR Certified Homes
- Wood Flooring
- Community Pool
- Rockvale Middle School Rated A-
- 1 Fireplace
- Covered patio or porch
About This Home
As of February 2019Ashford Plan - 3 Bed, 2.5 Bath with Bonus Room! This home features an Open Floor Plan as well as a Morning Room! Stainless Steel Appliances, Hardwoods on Main, and spacious Walk-in Closets. Located on 1/3 acre lot within walking distance to pool!
Last Agent to Sell the Property
CastleRock dba The Jones Company License #336423 Listed on: 06/11/2017
Co-Listed By
Jason Orr
License #325480
Home Details
Home Type
- Single Family
Est. Annual Taxes
- $2,250
Year Built
- Built in 2017
Parking
- Driveway
Home Design
- Brick Exterior Construction
- Shingle Roof
- Vinyl Siding
Interior Spaces
- 2,496 Sq Ft Home
- Property has 1 Level
- 1 Fireplace
- ENERGY STAR Qualified Windows
- Fire and Smoke Detector
Kitchen
- Microwave
- Dishwasher
- ENERGY STAR Qualified Appliances
- Disposal
Flooring
- Wood
- Carpet
- Tile
Bedrooms and Bathrooms
- 4 Bedrooms | 1 Main Level Bedroom
- Walk-In Closet
- 3 Full Bathrooms
- Low Flow Plumbing Fixtures
Schools
- Scales Elementary School
- Rockvale Middle School
- Riverdale High School
Utilities
- Cooling Available
- Heating Available
- Underground Utilities
- Tankless Water Heater
Additional Features
- ENERGY STAR Certified Homes
- Covered patio or porch
- 0.3 Acre Lot
Listing and Financial Details
- Tax Lot 74
- Assessor Parcel Number 124A A 05300 R0112706
Community Details
Overview
- Sheffield Park Subdivision
Recreation
- Community Playground
- Community Pool
- Trails
Ownership History
Purchase Details
Home Financials for this Owner
Home Financials are based on the most recent Mortgage that was taken out on this home.Purchase Details
Home Financials for this Owner
Home Financials are based on the most recent Mortgage that was taken out on this home.Similar Homes in Murfreesboro, TN
Home Values in the Area
Average Home Value in this Area
Purchase History
| Date | Type | Sale Price | Title Company |
|---|---|---|---|
| Warranty Deed | $315,000 | Homefront Title Llc | |
| Warranty Deed | $299,990 | None Available |
Mortgage History
| Date | Status | Loan Amount | Loan Type |
|---|---|---|---|
| Open | $246,350 | New Conventional | |
| Closed | $252,000 | New Conventional | |
| Previous Owner | $294,556 | FHA |
Property History
| Date | Event | Price | Change | Sq Ft Price |
|---|---|---|---|---|
| 12/03/2019 12/03/19 | Pending | -- | -- | -- |
| 11/20/2019 11/20/19 | For Sale | $127,500 | -57.5% | $51 / Sq Ft |
| 11/17/2019 11/17/19 | Off Market | $299,990 | -- | -- |
| 02/28/2019 02/28/19 | Sold | $315,000 | 0.0% | $118 / Sq Ft |
| 01/29/2019 01/29/19 | Pending | -- | -- | -- |
| 01/16/2019 01/16/19 | For Sale | $315,000 | +5.0% | $118 / Sq Ft |
| 06/11/2017 06/11/17 | Sold | $299,990 | -- | $120 / Sq Ft |
Tax History Compared to Growth
Tax History
| Year | Tax Paid | Tax Assessment Tax Assessment Total Assessment is a certain percentage of the fair market value that is determined by local assessors to be the total taxable value of land and additions on the property. | Land | Improvement |
|---|---|---|---|---|
| 2025 | $2,836 | $100,250 | $13,750 | $86,500 |
| 2024 | $2,836 | $100,250 | $13,750 | $86,500 |
| 2023 | $1,881 | $100,250 | $13,750 | $86,500 |
| 2022 | $1,620 | $100,250 | $13,750 | $86,500 |
| 2021 | $1,606 | $72,375 | $12,500 | $59,875 |
| 2020 | $1,606 | $72,375 | $12,500 | $59,875 |
| 2019 | $1,606 | $72,375 | $12,500 | $59,875 |
Agents Affiliated with this Home
-
Ann Hoke

Seller's Agent in 2019
Ann Hoke
Ann Hoke & Associates Keller Williams
(615) 801-3554
333 in this area
620 Total Sales
-
Taylor Wright
T
Buyer's Agent in 2019
Taylor Wright
Century 21 Wright Realty
(615) 207-1031
2 in this area
5 Total Sales
-
LeeAnn Breard
L
Seller's Agent in 2017
LeeAnn Breard
CastleRock dba The Jones Company
(813) 376-2367
15 in this area
73 Total Sales
-
J
Seller Co-Listing Agent in 2017
Jason Orr
-
Lori Hodge

Buyer's Agent in 2017
Lori Hodge
United Real Estate Middle Tennessee
(615) 796-6638
5 in this area
23 Total Sales
Map
Source: Realtracs
MLS Number: 1835779
APN: 124A-A-053.00-000
- 3610 Lantern Ln
- 3508 Kybald Ct
- 103 Clara Woods Way
- 3518 Learning Ln
- 3706 Mathewson Way
- 3424 Learning Ln
- 3507 Learning Ln
- 3751 Spahn Ln
- 3207 Clemons Cir
- 3838 Hallanday Dr
- 3826 Hallanday Dr
- 3806 Hallanday Dr
- 3814 Hallanday Dr
- 3811 Hallanday Dr
- 3819 Hallanday Dr
- 3823 Hallanday Dr
- 3827 Hallanday Dr
- 3211 Briar Chapel Dr
- 3839 Hallanday Dr
- 3231 Allerton Way
