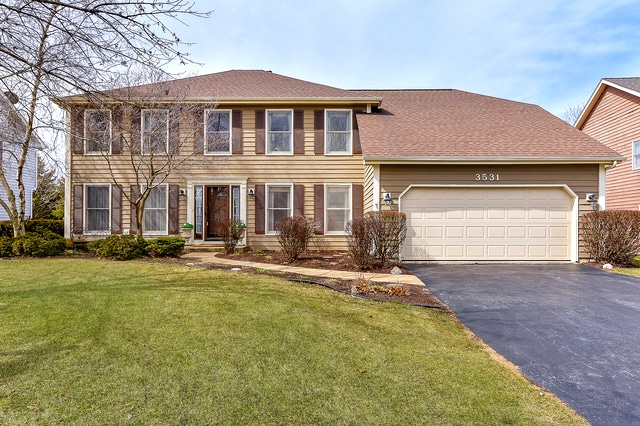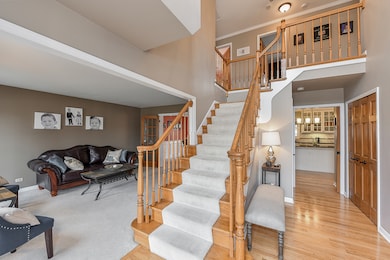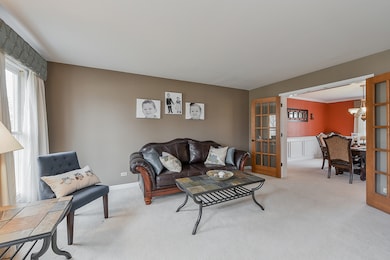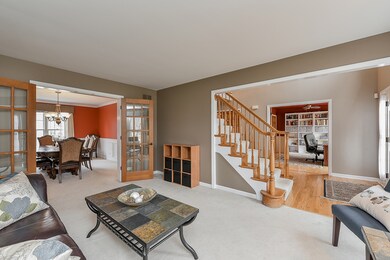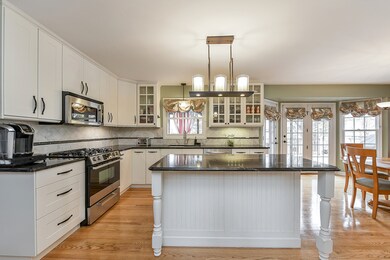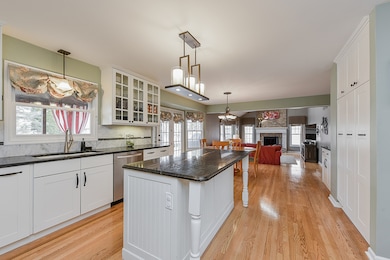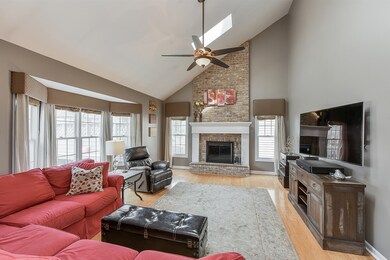
3531 Othello Dr Naperville, IL 60564
Ashbury NeighborhoodHighlights
- Landscaped Professionally
- Screened Deck
- Vaulted Ceiling
- Patterson Elementary School Rated A+
- Recreation Room
- Traditional Architecture
About This Home
As of May 2018Beautifully updated Ashbury home located on quiet interior street. Spacious two-story foyer, gorgeous Remodeled Kitchen w/ Custom 42" White Cabinets, Granite & Stainless appliances - perfect for entertaining. Family Room w/volume ceilings & brick F/P. Hardwood floors in Foyer/Kitchen/Family and Den. Direct access from Kitchen to lovely screened porch, deck and fenced backyard. Laundry Room *separate* from Mudroom - hard to find in Ashbury! Large Master Suite w/Sitting Room and WIC. Finished Basement w/Rec & Media rooms, 5th Bdrm & Full Bath. Mechanicals: 2017 Furnace, AC & H20 Heater, 2011 Roof. Located between Patterson Elementary & Ashbury Clubhouse/Pool/Park - 2 blocks each way! District 204 NVHS attendance. SO MANY FEATURES -- This one will go FAST! WELCOME HOME!
Last Agent to Sell the Property
INFRONT Realty License #471021869 Listed on: 03/21/2018
Home Details
Home Type
- Single Family
Est. Annual Taxes
- $12,934
Year Built
- 1992
Lot Details
- East or West Exposure
- Fenced Yard
- Landscaped Professionally
HOA Fees
- $43 per month
Parking
- Attached Garage
- Garage Transmitter
- Garage Door Opener
- Driveway
- Parking Included in Price
- Garage Is Owned
Home Design
- Traditional Architecture
- Slab Foundation
- Asphalt Shingled Roof
- Cedar
Interior Spaces
- Wet Bar
- Bar Fridge
- Vaulted Ceiling
- Skylights
- Wood Burning Fireplace
- Mud Room
- Entrance Foyer
- Sitting Room
- Dining Area
- Den
- Recreation Room
- Game Room
- Screened Porch
- Wood Flooring
- Laundry on main level
Kitchen
- Breakfast Bar
- Oven or Range
- Microwave
- Bar Refrigerator
- Dishwasher
- Stainless Steel Appliances
- Kitchen Island
- Disposal
Bedrooms and Bathrooms
- Main Floor Bedroom
- Primary Bathroom is a Full Bathroom
- Dual Sinks
- Whirlpool Bathtub
- Separate Shower
Finished Basement
- Partial Basement
- Finished Basement Bathroom
- Crawl Space
Outdoor Features
- Screened Deck
Utilities
- Forced Air Heating and Cooling System
- Heating System Uses Gas
- Lake Michigan Water
Ownership History
Purchase Details
Home Financials for this Owner
Home Financials are based on the most recent Mortgage that was taken out on this home.Purchase Details
Home Financials for this Owner
Home Financials are based on the most recent Mortgage that was taken out on this home.Purchase Details
Purchase Details
Similar Homes in Naperville, IL
Home Values in the Area
Average Home Value in this Area
Purchase History
| Date | Type | Sale Price | Title Company |
|---|---|---|---|
| Warranty Deed | $468,000 | Attorney | |
| Deed | $426,000 | None Available | |
| Interfamily Deed Transfer | -- | First American Title Ins Co | |
| Deed | $214,300 | -- |
Mortgage History
| Date | Status | Loan Amount | Loan Type |
|---|---|---|---|
| Open | $299,000 | New Conventional | |
| Previous Owner | $304,400 | New Conventional | |
| Previous Owner | $404,700 | New Conventional | |
| Previous Owner | $365,032 | FHA | |
| Previous Owner | $50,000 | Stand Alone Second | |
| Previous Owner | $280,000 | Unknown | |
| Previous Owner | $30,000 | Stand Alone Second | |
| Previous Owner | $228,575 | Unknown |
Property History
| Date | Event | Price | Change | Sq Ft Price |
|---|---|---|---|---|
| 05/21/2018 05/21/18 | Sold | $468,000 | -2.5% | $156 / Sq Ft |
| 03/27/2018 03/27/18 | Pending | -- | -- | -- |
| 03/21/2018 03/21/18 | For Sale | $480,000 | +12.7% | $160 / Sq Ft |
| 04/20/2012 04/20/12 | Sold | $426,000 | -2.2% | $142 / Sq Ft |
| 02/06/2012 02/06/12 | For Sale | $435,500 | -- | $145 / Sq Ft |
Tax History Compared to Growth
Tax History
| Year | Tax Paid | Tax Assessment Tax Assessment Total Assessment is a certain percentage of the fair market value that is determined by local assessors to be the total taxable value of land and additions on the property. | Land | Improvement |
|---|---|---|---|---|
| 2023 | $12,934 | $181,502 | $57,536 | $123,966 |
| 2022 | $11,949 | $170,929 | $54,428 | $116,501 |
| 2021 | $11,421 | $162,789 | $51,836 | $110,953 |
| 2020 | $11,204 | $160,210 | $51,015 | $109,195 |
| 2019 | $11,011 | $155,695 | $49,577 | $106,118 |
| 2018 | $11,040 | $153,377 | $48,487 | $104,890 |
| 2017 | $10,871 | $149,417 | $47,235 | $102,182 |
| 2016 | $10,851 | $146,200 | $46,218 | $99,982 |
| 2015 | $10,693 | $140,577 | $44,440 | $96,137 |
| 2014 | $10,693 | $135,986 | $44,440 | $91,546 |
| 2013 | $10,693 | $135,986 | $44,440 | $91,546 |
Agents Affiliated with this Home
-
Tasha Miller

Seller's Agent in 2018
Tasha Miller
INFRONT Realty
(630) 605-3926
59 in this area
235 Total Sales
-
Bruce Miller

Seller Co-Listing Agent in 2018
Bruce Miller
INFRONT Realty
(630) 605-3924
1 Total Sale
-
Grace Ryu

Buyer's Agent in 2018
Grace Ryu
Century 21 Utmost
(630) 697-5296
58 Total Sales
-
E
Seller's Agent in 2012
Eva Burns
Redfin Corporation
-
Steve Johnstone

Buyer's Agent in 2012
Steve Johnstone
Keller Williams Infinity
(630) 441-2684
141 Total Sales
Map
Source: Midwest Real Estate Data (MRED)
MLS Number: MRD09867953
APN: 01-11-310-026
- 3624 Eliot Ln
- 1407 Keats Ave
- 1779 Frost Ln
- 11S502 Walter Ln
- 1112 Saratoga Ct
- 1723 Robert Ln Unit 3
- 2949 Brossman St
- 1716 Tamahawk Ln
- 2255 Wendt Cir
- 4227 Falkner Dr Unit 3
- 3718 Tramore Ct
- 3924 Garnette Ct
- 3944 Garnette Ct Unit 2
- 2519 Accolade Ave
- 2319 Cloverdale Rd
- 1208 Thackery Ct
- 2939 Beth Ln
- 2124 Wicklow Rd
- 1123 Thackery Ln
- 4332 Camelot Cir
