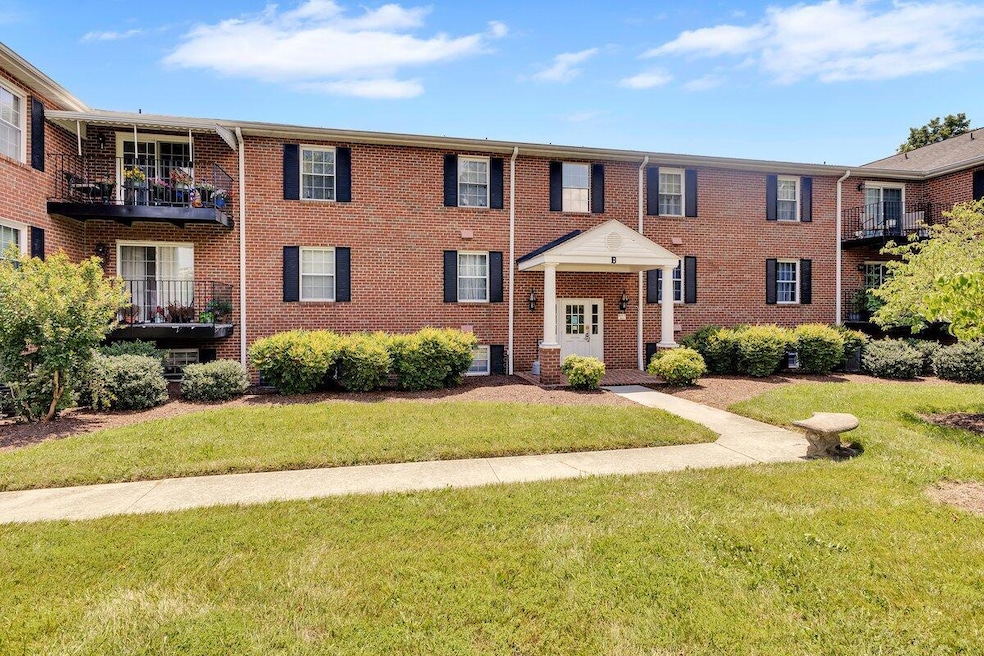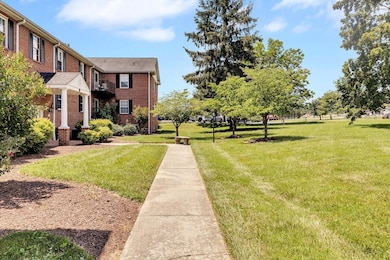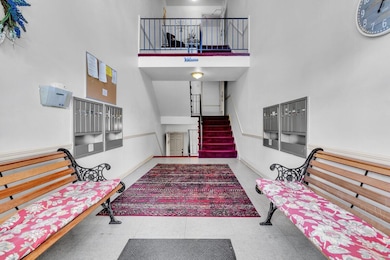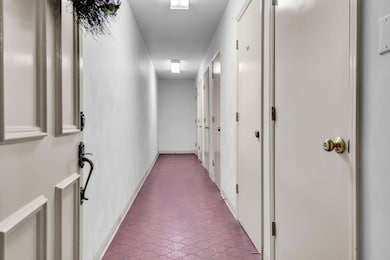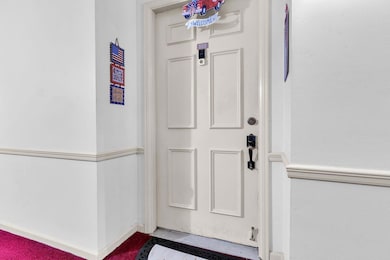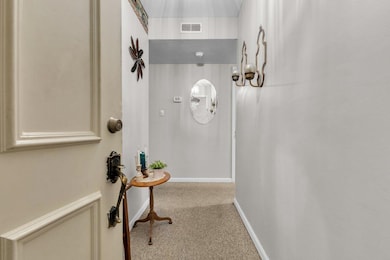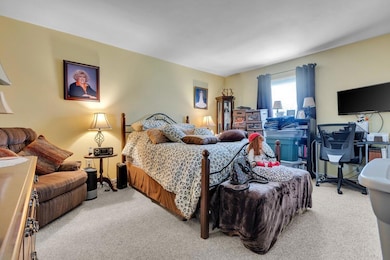
Southview Condominiums 3531 Peters Creek Rd NW Unit 502 Roanoke, VA 24019
Miller Court-Arrowood NeighborhoodEstimated payment $1,206/month
Highlights
- In Ground Pool
- Storage
- Shed
- Balcony
- Public Transportation
- Forced Air Heating and Cooling System
About This Home
Move-in ready 2-bedroom, 2-bath condo in a convenient North Roanoke location! This comfortable 3rd floor unit features an eat-in kitchen, formal dining room, and a bright living room that opens onto a private balcony. Enjoy two generous bedrooms, including a primary suite with en-suite bath, plus an additional full bath for guests. Recent updates include a brand new HVAC system for year-round comfort. Additional perks include a storage unit on the same level and access to a community pool for summertime fun. All in a sought-after location close to shopping, dining, and major commuter routes. Don't miss this great opportunity!
Listing Agent
DIVINE FOG REALTY COMPANY LLC- ROANOKE License #0225185162 Listed on: 07/10/2025
Property Details
Home Type
- Multi-Family
Est. Annual Taxes
- $1,082
Year Built
- Built in 1973
Lot Details
- Level Lot
- Cleared Lot
HOA Fees
- $205 Monthly HOA Fees
Home Design
- Property Attached
- Brick Exterior Construction
- Slab Foundation
Interior Spaces
- 1,152 Sq Ft Home
- Ceiling Fan
- Insulated Doors
- Living Room with Fireplace
- Storage
Kitchen
- Electric Range
- <<builtInMicrowave>>
- Dishwasher
Bedrooms and Bathrooms
- 2 Main Level Bedrooms
- 2 Full Bathrooms
Laundry
- Laundry on main level
- Dryer
- Washer
Parking
- 1 Open Parking Space
- Assigned Parking
Outdoor Features
- In Ground Pool
- Balcony
- Shed
Schools
- Round Hill Elementary School
- James Breckinridge Middle School
- William Fleming High School
Utilities
- Forced Air Heating and Cooling System
- Electric Water Heater
- Cable TV Available
Community Details
Overview
- Murray Realty/Mri Community Association
- Southview Subdivision
Amenities
- Public Transportation
Recreation
Map
About Southview Condominiums
Home Values in the Area
Average Home Value in this Area
Property History
| Date | Event | Price | Change | Sq Ft Price |
|---|---|---|---|---|
| 07/10/2025 07/10/25 | For Sale | $164,900 | +83.3% | $143 / Sq Ft |
| 06/22/2017 06/22/17 | Sold | $89,950 | 0.0% | $78 / Sq Ft |
| 05/05/2017 05/05/17 | Pending | -- | -- | -- |
| 12/13/2016 12/13/16 | For Sale | $89,950 | -- | $78 / Sq Ft |
Similar Homes in Roanoke, VA
Source: Roanoke Valley Association of REALTORS®
MLS Number: 919061
- 3509 Peters Creek Rd NW
- 3680 Partridge Ln NW
- 5107 N Spring Dr
- 5241 N Spring Dr
- 4831 Candlelight Cir
- 5265 N Spring Dr
- 5278 N Spring Dr
- 5265 Wipledale Ave
- 5433 Eveningwood Ln
- 5428 Sweetfern Dr
- 2844 Green Ridge Rd
- 7121 Thirlane Rd
- 2315 Meadowbrook Rd NW
- 0 Harvest Ln NW
- 6720 Albert Rd
- 1624 Angus Rd NW
- 2422 Kingston Rd NW
- 2048 Laura Rd NW
- 8575 Brubaker Dr
- 4022 High Acres Rd NW
- 2318 Highland Farm Rd NW
- 2215 Montauk Rd NW
- 4227 Quail Dr NW
- 5204 Lancelot Ln NW
- 2705 Frontage Rd NW
- 2801 Hersberger Rd NW
- 3030 Ordway Dr NW
- 3922 Tennessee Ave NW
- 6441 Archcrest Dr
- 6500 Grand Retreat Dr
- 3911 Michigan Ave NW
- 5023 Logan St NW
- 4823 Rutgers St NW
- 6354 Township Dr
- 5300 Hawthorne Rd
- 820 Westside Blvd NW Unit 8
- 801 Westside Blvd NW Unit D
- 7266 S Barrens Rd
- 3816 Panorama Ave NW
- 8366 Leighburn Dr
