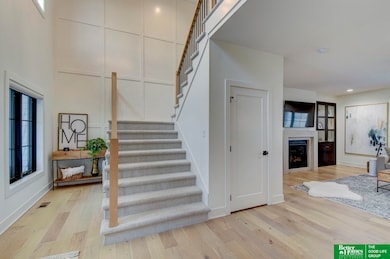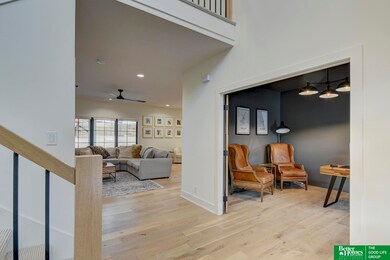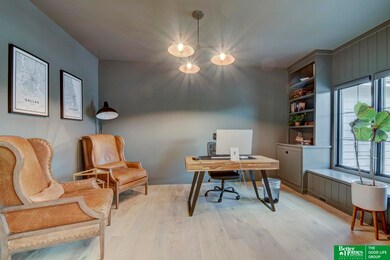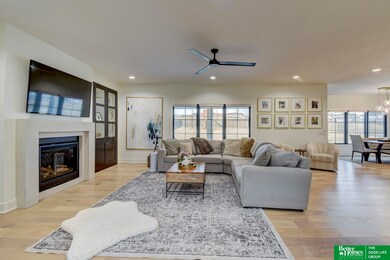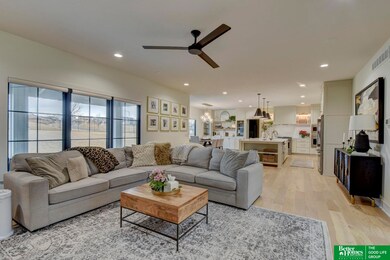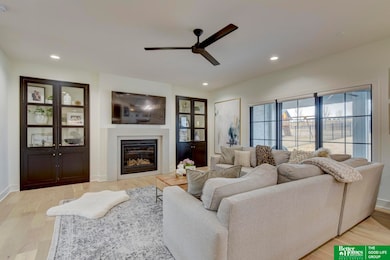
3531 S 214th St Elkhorn, NE 68022
Estimated Value: $894,222 - $1,173,000
Highlights
- Under Construction
- Engineered Wood Flooring
- Corner Lot
- Skyline Elementary School Rated A
- 1 Fireplace
- Wine Refrigerator
About This Home
As of June 2023Highland Builders 2 story in Blue Sage Creek sitting on a corner lot in the heart of Elkhorn South! 4 bed, 4 bath, 4 car side load garage and a beautiful round about driveway. This house is what you have been waiting for. A completely open concept main floor fantastic for entertaining and big families. The kitchen comes equipped with beautiful high-end appliances, an enormous island, and an even bigger butler pantry. Upstairs is the primary bedroom with vaulted ceilings, an amazing primary suite with his and hers vanity's and an immaculate walk in shower and closet. All 3 of the other bedrooms have access to their own bathroom. You need to see for yourself! Currently under construction but will be ready to close approximately by mid May. Photos are of a similar house.
Last Agent to Sell the Property
Better Homes and Gardens R.E. License #20190177 Listed on: 03/23/2023

Home Details
Home Type
- Single Family
Est. Annual Taxes
- $1,794
Year Built
- Built in 2023 | Under Construction
Lot Details
- 0.32 Acre Lot
- Lot Dimensions are 112.96 x 135 x 85.81 x 125.75
- Corner Lot
- Sprinkler System
Parking
- 4 Car Attached Garage
- Garage Door Opener
Home Design
- Brick Exterior Construction
- Composition Roof
- Concrete Perimeter Foundation
- Hardboard
- Stone
Interior Spaces
- 3,359 Sq Ft Home
- Ceiling height of 9 feet or more
- Ceiling Fan
- 1 Fireplace
- Two Story Entrance Foyer
- Unfinished Basement
- Sump Pump
Kitchen
- Oven or Range
- Microwave
- Dishwasher
- Wine Refrigerator
- Disposal
Flooring
- Engineered Wood
- Carpet
- Ceramic Tile
Bedrooms and Bathrooms
- 4 Bedrooms
- Jack-and-Jill Bathroom
Outdoor Features
- Patio
- Exterior Lighting
Schools
- Blue Sage Elementary School
- Elkhorn Middle School
- Elkhorn South High School
Utilities
- Forced Air Heating and Cooling System
- Heating System Uses Gas
- Private Water Source
- Well
- Septic Tank
- Private Sewer
- Phone Available
Community Details
- No Home Owners Association
- Built by Highland Builders
- Blue Sage Creek Subdivision
Listing and Financial Details
- Assessor Parcel Number 0643950930
Similar Homes in the area
Home Values in the Area
Average Home Value in this Area
Mortgage History
| Date | Status | Borrower | Loan Amount |
|---|---|---|---|
| Closed | Alpha 2 Nhc Llc | $830,000 |
Property History
| Date | Event | Price | Change | Sq Ft Price |
|---|---|---|---|---|
| 06/05/2023 06/05/23 | Sold | $899,000 | 0.0% | $268 / Sq Ft |
| 05/14/2023 05/14/23 | Pending | -- | -- | -- |
| 03/23/2023 03/23/23 | For Sale | $899,000 | -- | $268 / Sq Ft |
Tax History Compared to Growth
Tax History
| Year | Tax Paid | Tax Assessment Tax Assessment Total Assessment is a certain percentage of the fair market value that is determined by local assessors to be the total taxable value of land and additions on the property. | Land | Improvement |
|---|---|---|---|---|
| 2021 | $1,683 | $59,900 | $59,900 | $0 |
Agents Affiliated with this Home
-
Matthew Zuroski

Seller's Agent in 2023
Matthew Zuroski
Better Homes and Gardens R.E.
(402) 616-7576
16 in this area
32 Total Sales
-
Rusty Johnson

Buyer's Agent in 2023
Rusty Johnson
BHHS Ambassador Real Estate
(402) 738-0131
11 in this area
297 Total Sales
Map
Source: Great Plains Regional MLS
MLS Number: 22305688
APN: 4395-0930-06
- 3526 S 214th St
- 3501 S 214th St
- 21315 Grover St
- 21336 Grover St
- 21410 Grover St
- 21853 B St
- 20459 B St
- 21209 B St
- 4313 S 211th St
- 4309 S 211th St
- 4305 S 211th St
- 21213 Joseph St
- 21816 Grover St
- 21828 Grover St
- 21908 Grover St
- 22002 Grover St
- 21920 Grover St
- 21207 Joseph St
- 3513 S 217th St
- 3638 S 217th St

