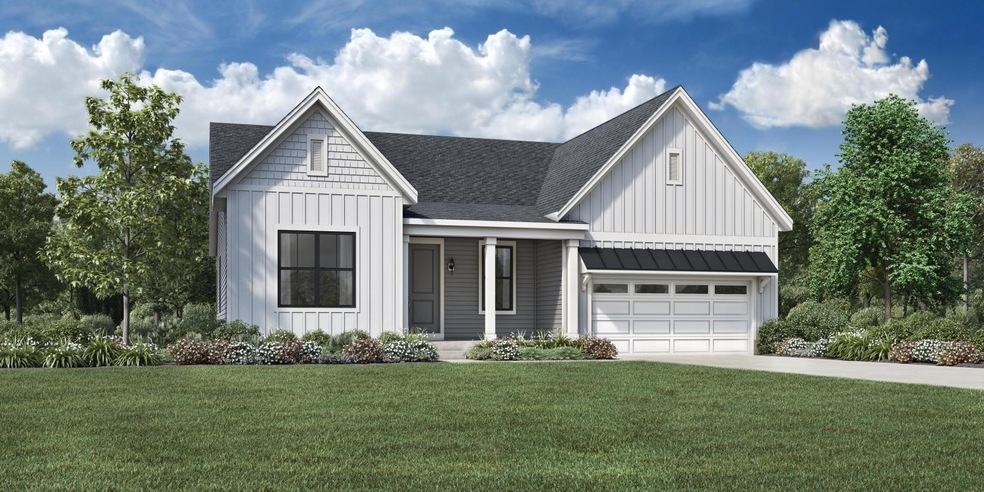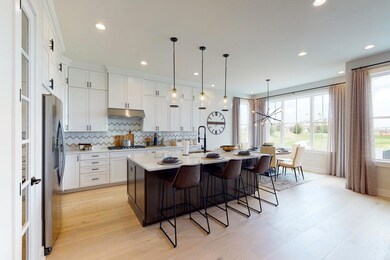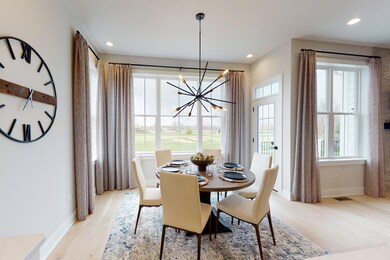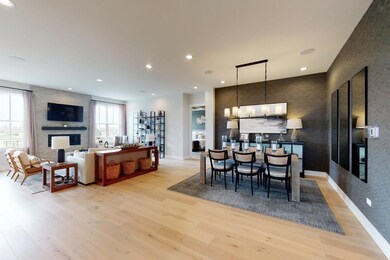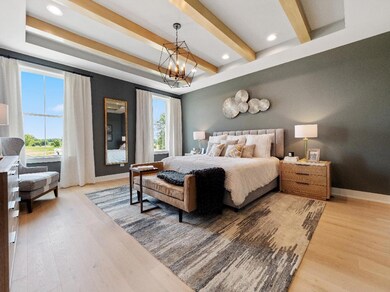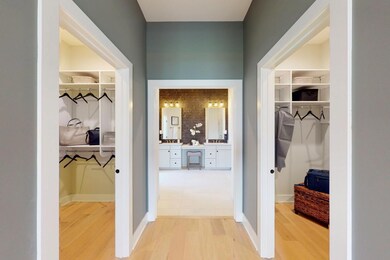
3531 S Riding Ridge Elgin, IL 60124
Cranston Meadows Park NeighborhoodHighlights
- New Construction
- Breakfast Room
- Laundry Room
- South Elgin High School Rated A-
- Living Room
- 1-Story Property
About This Home
As of May 2023The Borden is an amazing ranch design featuring a spacious open-concept living level. Highlights include a gourmet kitchen with a large center island and separate casual dining area open to the great room and formal dining area. The primary bedroom suite includes plenty of windows for natural sunlight, dual walk-in closets, and a lavish bath with luxe shower and dual vanities. The first-floor is complete with two sizeable secondary bedrooms with shared full hall bath, and roomy laundry room.
Last Agent to Sell the Property
HomeSmart Connect LLC License #471000179 Listed on: 04/19/2023

Home Details
Home Type
- Single Family
Est. Annual Taxes
- $9,031
Year Built
- Built in 2023 | New Construction
Lot Details
- Lot Dimensions are 73x134
HOA Fees
- $52 Monthly HOA Fees
Home Design
- Vinyl Siding
Interior Spaces
- 2,252 Sq Ft Home
- 1-Story Property
- Family Room
- Living Room
- Breakfast Room
- Dining Room
- Unfinished Basement
- Basement Fills Entire Space Under The House
- Laundry Room
Bedrooms and Bathrooms
- 2 Bedrooms
- 2 Potential Bedrooms
- 2 Full Bathrooms
Utilities
- Forced Air Heating and Cooling System
- Heating System Uses Natural Gas
Community Details
- Association fees include insurance
- Alison Keifer Association, Phone Number (847) 468-1852
- Property managed by Toll Brothers
Ownership History
Purchase Details
Home Financials for this Owner
Home Financials are based on the most recent Mortgage that was taken out on this home.Similar Homes in Elgin, IL
Home Values in the Area
Average Home Value in this Area
Purchase History
| Date | Type | Sale Price | Title Company |
|---|---|---|---|
| Warranty Deed | $744,000 | First American Title |
Mortgage History
| Date | Status | Loan Amount | Loan Type |
|---|---|---|---|
| Open | $500,000 | New Conventional |
Property History
| Date | Event | Price | Change | Sq Ft Price |
|---|---|---|---|---|
| 08/15/2023 08/15/23 | Rented | $4,000 | 0.0% | -- |
| 08/04/2023 08/04/23 | Under Contract | -- | -- | -- |
| 07/20/2023 07/20/23 | For Rent | $4,000 | 0.0% | -- |
| 05/09/2023 05/09/23 | Sold | $743,859 | 0.0% | $330 / Sq Ft |
| 04/19/2023 04/19/23 | Pending | -- | -- | -- |
| 04/19/2023 04/19/23 | For Sale | $743,859 | -- | $330 / Sq Ft |
Tax History Compared to Growth
Tax History
| Year | Tax Paid | Tax Assessment Tax Assessment Total Assessment is a certain percentage of the fair market value that is determined by local assessors to be the total taxable value of land and additions on the property. | Land | Improvement |
|---|---|---|---|---|
| 2023 | $9,031 | $109,163 | $1,798 | $107,365 |
| 2022 | $160 | $1,798 | $1,798 | $0 |
| 2021 | $159 | $1,737 | $1,737 | $0 |
Agents Affiliated with this Home
-
Kim Alden

Seller's Agent in 2023
Kim Alden
Compass
(847) 254-5757
1 in this area
1,487 Total Sales
-
Bill Flemming

Seller's Agent in 2023
Bill Flemming
The McDonald Group
(847) 366-8477
10 in this area
443 Total Sales
-
Kevin DeFrances

Seller Co-Listing Agent in 2023
Kevin DeFrances
Compass
(720) 987-0919
4 Total Sales
-
Brian Gentzle

Buyer's Agent in 2023
Brian Gentzle
Coldwell Banker Realty
(773) 339-2478
1 in this area
164 Total Sales
Map
Source: Midwest Real Estate Data (MRED)
MLS Number: 11762931
APN: 05-36-279-016
- 3578 Doral Dr
- 8N530 Gingerwood Ln
- 23 Retreat Ct
- 38W608 Sunvale Dr
- 3539 Crosswater Ct
- 675 Oak Ln
- 2835 Cascade Falls Cir
- 281 Nicole Dr Unit B
- 647 Oak Ln
- 2503 Emily Ln
- 1111 Pine Valley Ct
- 1000 Broadmoor Dr
- 2771 Cascade Falls Cir
- 1110 Pine Valley Ct
- 2441 Emily Ln
- 2821 Edgewater Dr
- 528 Terrace Ln
- 1251 Lansbrook Dr
- 9N909 Koshare Trail
- 2492 Amber Ln
