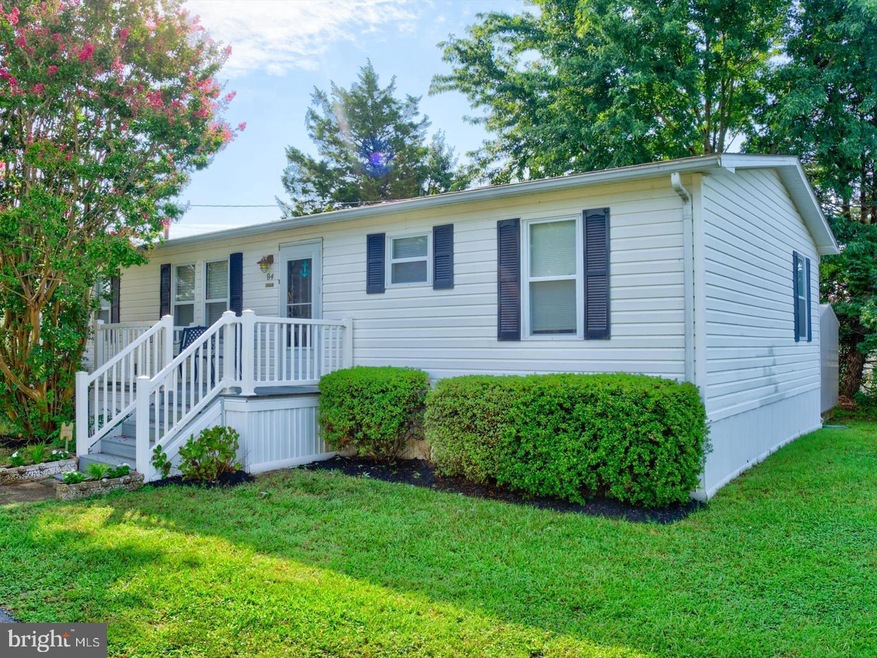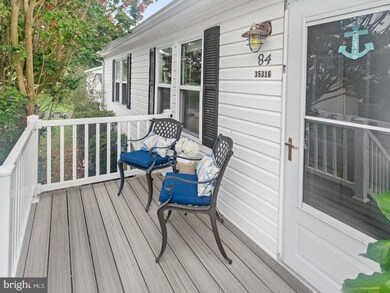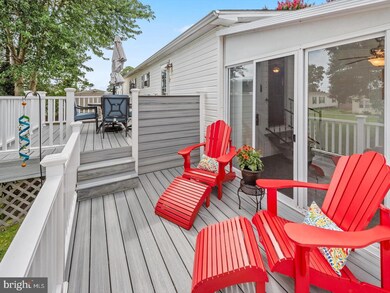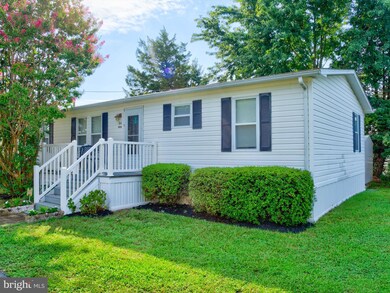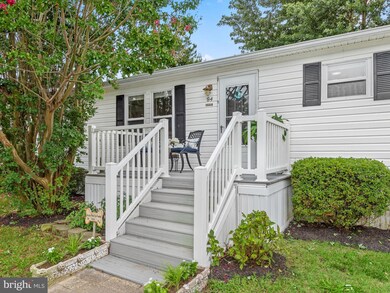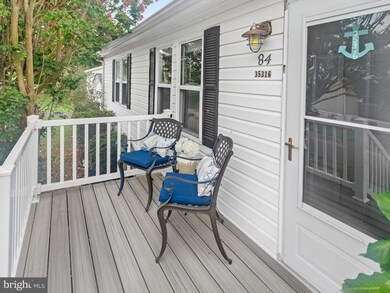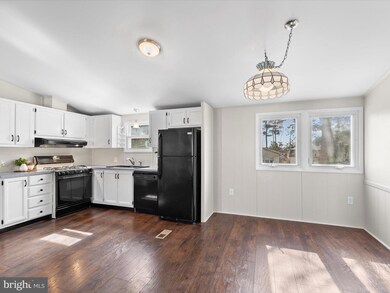
35316 Fishermans Rd Unit 5742 Millsboro, DE 19966
Long Neck NeighborhoodHighlights
- Marina
- Home fronts navigable water
- Public Beach
- Boat Ramp
- Canoe or Kayak Water Access
- Fishing Allowed
About This Home
As of April 2025If you've been dreaming of living near the water, look no further! This freshly painted, newly carpeted home in White House Beach offers water views from both the front yard and the spacious back deck.Inside, the open floor plan creates a welcoming and airy feel, with a well-appointed kitchen featuring a window with a slight water view. A brand-new stove has been installed for added convenience. All bedrooms have been updated with fresh carpeting, including the primary suite, which boasts an attached bathroom and direct access to the screened porch—perfect for enjoying the coastal breeze.The main floor also features a laundry room with access to the impressive two-tiered Trex deck, providing ample space for outdoor entertaining. A small patio offers the ideal spot for a picnic table, perfect for summer crab feasts with family and friends. Additional highlights include a storage shed and an extra parking area—great for a small boat, wave runner, or additional vehicles. Freshly landscaped with new mulch and recently power-washed, this home is move-in ready and awaiting your personal touches.White House Beach offers fantastic community amenities, including a private sandy beach, tennis, pickleball, basketball courts, fishing piers and more—all just steps from your door. For boating enthusiasts, the community marina provides easy access to the bay, allowing you to launch your boat or kayak and spend the day on the water, free from resort traffic. Enjoy some of the lowest lot rent and HOA fees this close to the water!Buyer must be community-approved prior to purchase. Applications are available at the park office. Boat and Jet Ski slips can also be rented through the office.
Last Agent to Sell the Property
Northrop Realty License #RS0037985 Listed on: 03/13/2025

Property Details
Home Type
- Manufactured Home
Year Built
- Built in 1988
Lot Details
- 332.36 Acre Lot
- Home fronts navigable water
- Public Beach
- Landscaped
- Back, Front, and Side Yard
- Land Lease expires in 1 year
HOA Fees
- $2 Monthly HOA Fees
Home Design
- Rambler Architecture
- Modular Walls
- Pitched Roof
- Vinyl Siding
Interior Spaces
- 1,101 Sq Ft Home
- Property has 1 Level
- Open Floorplan
- Vaulted Ceiling
- Ceiling Fan
- Double Pane Windows
- Casement Windows
- Window Screens
- Family Room Off Kitchen
- Living Room
- Dining Room
- Sun or Florida Room
- Garden Views
- Crawl Space
- Fire and Smoke Detector
Kitchen
- Gas Oven or Range
- <<builtInRangeToken>>
- Range Hood
- <<microwave>>
- Dishwasher
- Disposal
Flooring
- Partially Carpeted
- Laminate
Bedrooms and Bathrooms
- 3 Main Level Bedrooms
- En-Suite Primary Bedroom
- En-Suite Bathroom
- 2 Full Bathrooms
- <<tubWithShowerToken>>
- Walk-in Shower
Laundry
- Laundry Room
- Laundry on main level
- Dryer
- Washer
Parking
- 4 Parking Spaces
- 4 Driveway Spaces
- Stone Driveway
Outdoor Features
- Canoe or Kayak Water Access
- Property near a bay
- Powered Boats Permitted
- Deck
- Shed
- Outbuilding
Schools
- Long Neck Elementary School
- Indian River High Middle School
- Indian River High School
Mobile Home
- Manufactured Home
Utilities
- Forced Air Heating and Cooling System
- Heating System Powered By Leased Propane
- Vented Exhaust Fan
- 100 Amp Service
- Electric Water Heater
- Private Sewer
Listing and Financial Details
- Tax Lot 84
- Assessor Parcel Number 234-30.00-6.00-5742
Community Details
Overview
- Association fees include common area maintenance, management
- White House Beach Llc HOA
- White House Beach Subdivision
- Property Manager
Amenities
- Picnic Area
- Common Area
Recreation
- Boat Ramp
- Boat Dock
- Pier or Dock
- Marina
- Beach
- Tennis Courts
- Community Basketball Court
- Volleyball Courts
- Community Playground
- Fishing Allowed
Pet Policy
- Pets allowed on a case-by-case basis
Similar Homes in Millsboro, DE
Home Values in the Area
Average Home Value in this Area
Property History
| Date | Event | Price | Change | Sq Ft Price |
|---|---|---|---|---|
| 04/30/2025 04/30/25 | Sold | $155,000 | -2.5% | $141 / Sq Ft |
| 03/16/2025 03/16/25 | Pending | -- | -- | -- |
| 03/13/2025 03/13/25 | For Sale | $159,000 | +9.7% | $144 / Sq Ft |
| 09/27/2024 09/27/24 | Sold | $145,000 | -3.3% | $136 / Sq Ft |
| 08/15/2024 08/15/24 | For Sale | $150,000 | -- | $141 / Sq Ft |
Tax History Compared to Growth
Agents Affiliated with this Home
-
Michael Durso

Seller's Agent in 2025
Michael Durso
Creig Northrop Team of Long & Foster
(443) 398-0943
3 in this area
7 Total Sales
-
Suzann Arms

Buyer's Agent in 2025
Suzann Arms
Long & Foster
(302) 383-3056
10 in this area
139 Total Sales
-
Meg Durso

Seller's Agent in 2024
Meg Durso
Creig Northrop Team of Long & Foster
(443) 398-0944
4 in this area
27 Total Sales
Map
Source: Bright MLS
MLS Number: DESU2078436
- 35412 W River Dr Unit 5716
- 35037 W Harbor Dr Unit 20893
- 35085 Cedar Ln Unit 47276
- 27011 White House Rd
- 35320 Wood Duck Rd Unit 31367
- 35429 Barque Rd Unit 46144
- 27287 Seabreeze Rd Unit 5643
- 26933 White House Rd Unit 15202
- 27294 Lookout Rd Unit W32
- 27299 Dinghy Rd Unit 1348
- 27113 Clipper Rd Unit 52505
- 35501 Skip Jack Ln S Unit 16844
- 35468 E Harbor Dr
- 34794 W Harbor Dr Unit 5668
- 34724 W Harbor Dr Unit 5678
- 26767 Chatham Ln Unit B195
- 26765 Chatham Ln Unit B19-4
- 26774 Regents Ct Unit B18-1
- 34805 Rowlock Place Unit 50349
- 28144 Sloop Ave Unit E-25
