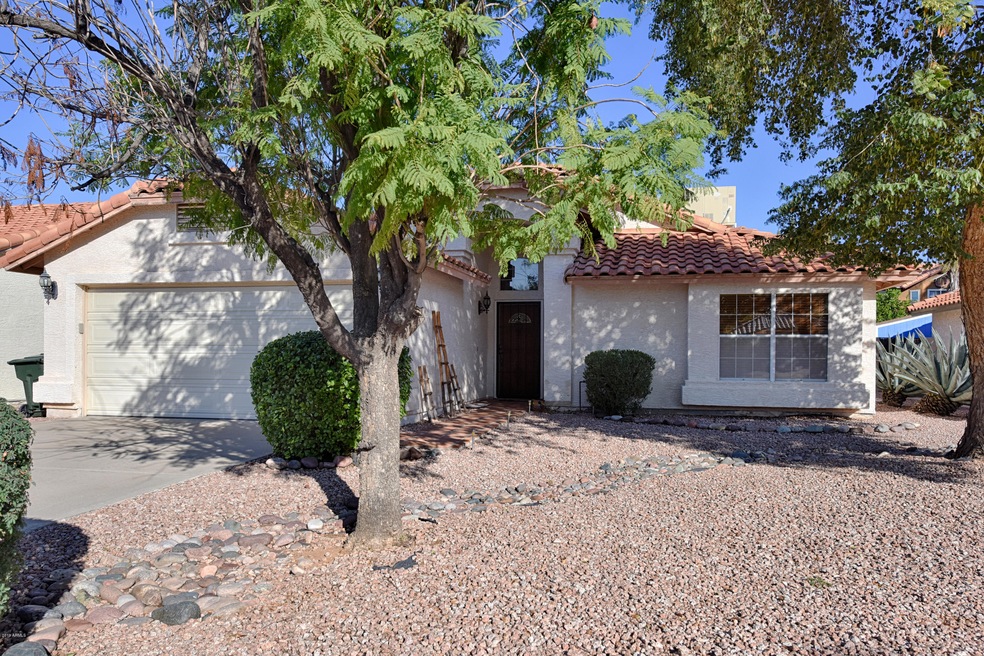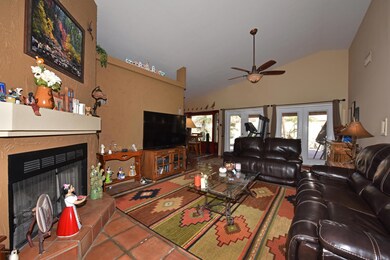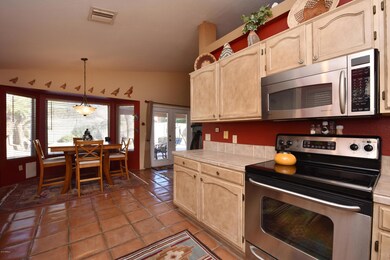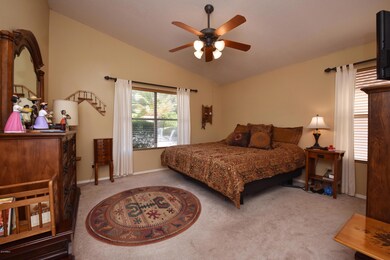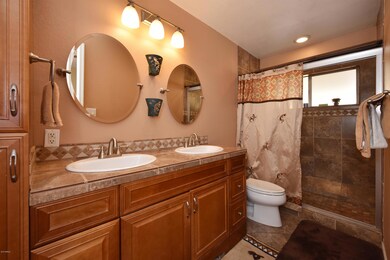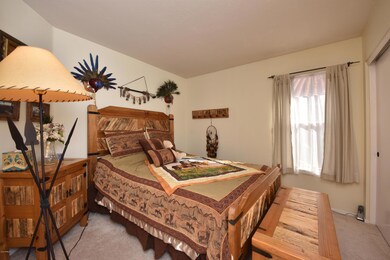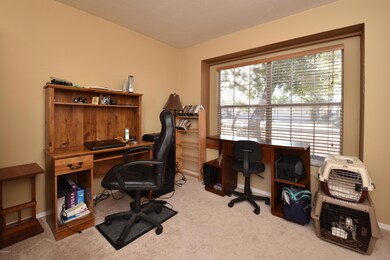
3532 E Utopia Rd Phoenix, AZ 85050
Paradise Valley NeighborhoodHighlights
- Play Pool
- Vaulted Ceiling
- No HOA
- Quail Run Elementary School Rated A
- Spanish Architecture
- Covered patio or porch
About This Home
As of January 2020This property is the perfect opportunity to make your own! Conveniently located to shopping, Desert Ridge, golfing, 51, 101 and more! This 3 bedroom, 2 bath home offers a great layout, with a fireplace in the great room, large master bedroom with walk in closet, double sink vanity in the en-suite and a 2 car garage. Right off the main living room you have double french doors that open up your indoor living to outdoor living! With built in BBQ area, water feature on the pool and a brand new pool pump, this backyard oasis is an entertainers dream! Don't miss your chance, schedule a viewing today!
Last Agent to Sell the Property
RE/MAX Fine Properties License #SA022280000 Listed on: 12/02/2019

Home Details
Home Type
- Single Family
Est. Annual Taxes
- $1,809
Year Built
- Built in 1990
Lot Details
- 6,047 Sq Ft Lot
- Block Wall Fence
- Front and Back Yard Sprinklers
- Sprinklers on Timer
Parking
- 2 Car Direct Access Garage
- Oversized Parking
- Garage ceiling height seven feet or more
- Garage Door Opener
Home Design
- Spanish Architecture
- Wood Frame Construction
- Tile Roof
- Built-Up Roof
- Stucco
Interior Spaces
- 1,325 Sq Ft Home
- 1-Story Property
- Vaulted Ceiling
- Double Pane Windows
- Living Room with Fireplace
Kitchen
- Eat-In Kitchen
- <<builtInMicrowave>>
Flooring
- Carpet
- Tile
Bedrooms and Bathrooms
- 3 Bedrooms
- 2 Bathrooms
- Dual Vanity Sinks in Primary Bathroom
Accessible Home Design
- No Interior Steps
Outdoor Features
- Play Pool
- Covered patio or porch
Schools
- Quail Run Elementary School
- Vista Verde Middle School
- Paradise Valley High School
Utilities
- Central Air
- Heating Available
- Cable TV Available
Community Details
- No Home Owners Association
- Association fees include no fees
- Built by Continental Homes
- Park Hill Amd Lot 177 193 Subdivision
Listing and Financial Details
- Home warranty included in the sale of the property
- Tax Lot 187
- Assessor Parcel Number 213-14-520-A
Ownership History
Purchase Details
Home Financials for this Owner
Home Financials are based on the most recent Mortgage that was taken out on this home.Purchase Details
Home Financials for this Owner
Home Financials are based on the most recent Mortgage that was taken out on this home.Purchase Details
Home Financials for this Owner
Home Financials are based on the most recent Mortgage that was taken out on this home.Purchase Details
Home Financials for this Owner
Home Financials are based on the most recent Mortgage that was taken out on this home.Purchase Details
Home Financials for this Owner
Home Financials are based on the most recent Mortgage that was taken out on this home.Purchase Details
Home Financials for this Owner
Home Financials are based on the most recent Mortgage that was taken out on this home.Similar Homes in Phoenix, AZ
Home Values in the Area
Average Home Value in this Area
Purchase History
| Date | Type | Sale Price | Title Company |
|---|---|---|---|
| Interfamily Deed Transfer | -- | Empire West Title Agency Llc | |
| Warranty Deed | $299,000 | Fidelity Natl Ttl Agcy Inc | |
| Warranty Deed | $228,000 | Empire West Title Agency | |
| Interfamily Deed Transfer | -- | Americas Choice Title Agency | |
| Warranty Deed | $256,500 | Americas Choice Title Agency | |
| Warranty Deed | $208,000 | Equity Title Agency Inc |
Mortgage History
| Date | Status | Loan Amount | Loan Type |
|---|---|---|---|
| Open | $249,350 | New Conventional | |
| Closed | $243,182 | FHA | |
| Previous Owner | $220,020 | FHA | |
| Previous Owner | $124,000 | New Conventional | |
| Previous Owner | $75,000 | Credit Line Revolving | |
| Previous Owner | $145,600 | New Conventional | |
| Previous Owner | $39,726 | Credit Line Revolving | |
| Previous Owner | $128,000 | New Conventional |
Property History
| Date | Event | Price | Change | Sq Ft Price |
|---|---|---|---|---|
| 01/30/2020 01/30/20 | Sold | $299,000 | 0.0% | $226 / Sq Ft |
| 12/07/2019 12/07/19 | Pending | -- | -- | -- |
| 12/02/2019 12/02/19 | For Sale | $299,000 | +31.1% | $226 / Sq Ft |
| 02/28/2013 02/28/13 | Sold | $228,000 | -0.9% | $172 / Sq Ft |
| 01/29/2013 01/29/13 | Pending | -- | -- | -- |
| 01/17/2013 01/17/13 | For Sale | $230,000 | -- | $174 / Sq Ft |
Tax History Compared to Growth
Tax History
| Year | Tax Paid | Tax Assessment Tax Assessment Total Assessment is a certain percentage of the fair market value that is determined by local assessors to be the total taxable value of land and additions on the property. | Land | Improvement |
|---|---|---|---|---|
| 2025 | $1,895 | $22,457 | -- | -- |
| 2024 | $1,851 | $21,388 | -- | -- |
| 2023 | $1,851 | $33,760 | $6,750 | $27,010 |
| 2022 | $1,834 | $25,480 | $5,090 | $20,390 |
| 2021 | $1,864 | $23,900 | $4,780 | $19,120 |
| 2020 | $1,801 | $22,530 | $4,500 | $18,030 |
| 2019 | $1,809 | $21,400 | $4,280 | $17,120 |
| 2018 | $1,743 | $19,230 | $3,840 | $15,390 |
| 2017 | $1,665 | $18,270 | $3,650 | $14,620 |
| 2016 | $1,638 | $18,020 | $3,600 | $14,420 |
| 2015 | $1,520 | $16,180 | $3,230 | $12,950 |
Agents Affiliated with this Home
-
Bonnie Burke

Seller's Agent in 2020
Bonnie Burke
RE/MAX
(480) 720-8001
2 in this area
350 Total Sales
-
Alex Large

Seller Co-Listing Agent in 2020
Alex Large
RE/MAX
(480) 787-8972
8 Total Sales
-
Tracy Bartosch

Buyer's Agent in 2020
Tracy Bartosch
RE/MAX
(520) 440-9988
1 in this area
24 Total Sales
-
Stephen Jones

Seller's Agent in 2013
Stephen Jones
Realty One Group
(602) 430-6620
5 in this area
12 Total Sales
-
Deborah Gilman

Buyer's Agent in 2013
Deborah Gilman
HomeSmart
(480) 244-6448
1 in this area
12 Total Sales
Map
Source: Arizona Regional Multiple Listing Service (ARMLS)
MLS Number: 6010304
APN: 213-14-520A
- 19029 N 36th St
- 3601 E Taro Ln
- 3756 E Kerry Ln
- 3230 E Kristal Way
- 3425 E Rosemonte Dr
- 3701 E Morrow Dr
- 3211 E Kerry Ln
- 3625 E Rosemonte Dr
- 3207 E Behrend Dr
- 3428 E Renee Dr Unit II
- 3129 E Oraibi Dr
- 3114 E Kristal Way
- 18814 N 39th St
- 3036 E Utopia Rd Unit 45
- 3036 E Utopia Rd Unit 12
- 19802 N 32nd St Unit 22
- 19802 N 32nd St Unit 76
- 19802 N 32nd St Unit 65
- 19802 N 32nd St Unit 85
- 19802 N 32nd St Unit 84
