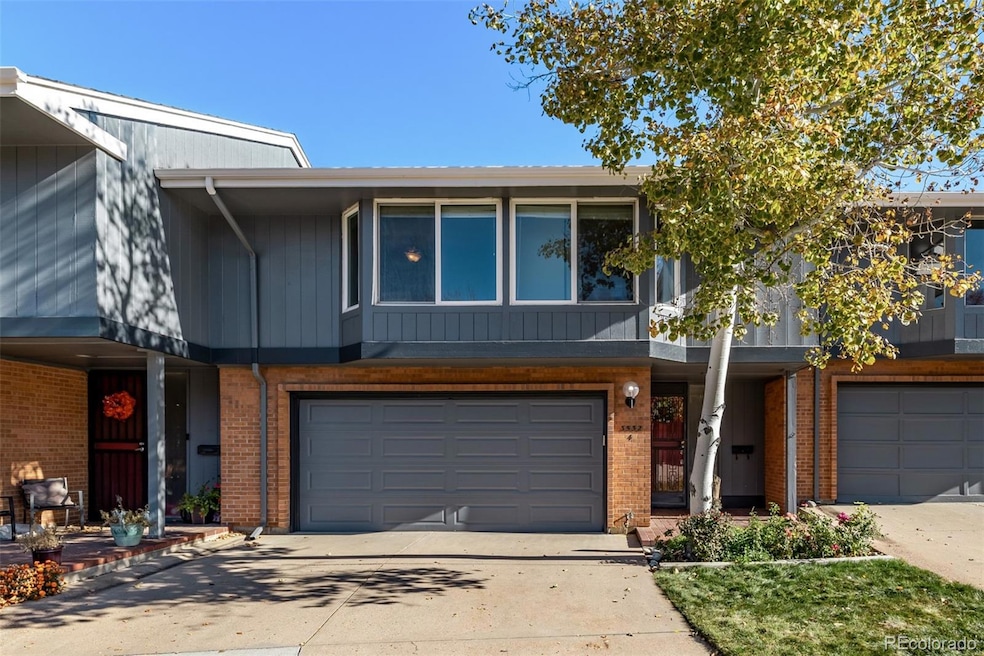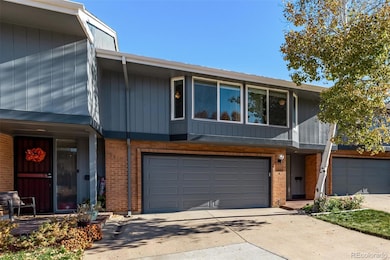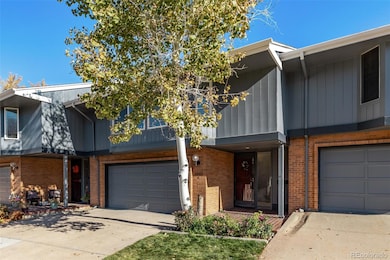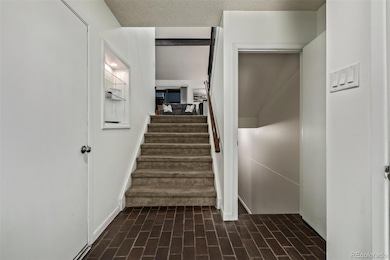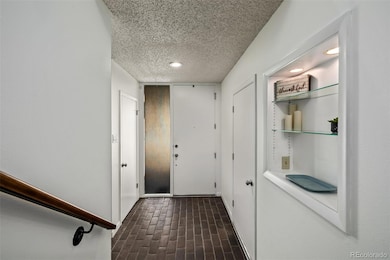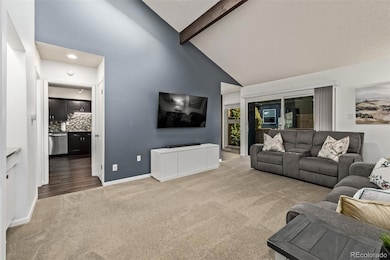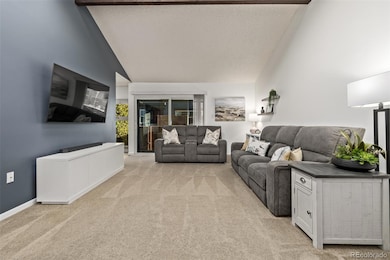3532 S Hillcrest Dr Unit 4 Denver, CO 80237
Southmoor Park NeighborhoodEstimated payment $3,242/month
Highlights
- Primary Bedroom Suite
- Dining Room with Fireplace
- Vaulted Ceiling
- Open Floorplan
- Property is near public transit
- Granite Countertops
About This Home
Come make this amazing townhome yours today in highly coveted Southmoor! Incredibly affordable option to be in Denver. This home features a large entryway with a coat closet and direct access to the two-car garage. The two-car garage plus the two-car driveway affords ample parking, which is not common for a town home in this area. Huge, vaulted ceilings in the living room and a cute little bar nook! The kitchen and dining room space is ideal for entertaining and even features a fireplace for all of your picture-perfect holiday parties! The kitchen features a new refrigerator and dishwasher, slab granite counter tops, some bar height seating and expansive countertop space. The large pantry allows for extra storage space. The half bathroom was remodeled in 2023. Upstairs there is plush cozy carpeting and large window seats in both bedrooms add character. The primary bedroom is very spacious and features an en suite bathroom with a double vanity and nicely done tile I the shower. The basement is an ideal guest suite, non-conforming bedroom or great as an in-home office. There is even a large private patio space that is shaded in the summer! New exterior paint in 2025 and the HOA takes care of all exterior maintenance including the roof! Easy access to Downtown Denver, I25, the Southmoor light rail station, the Tech Center, 285 and the Highline Canal Trail. Come make this gem yours today!
Listing Agent
Downtown Properties Brokerage Email: Zach@DowntownProperties.co,720-210-3668 License #100029737 Listed on: 11/06/2025
Townhouse Details
Home Type
- Townhome
Est. Annual Taxes
- $2,324
Year Built
- Built in 1969 | Remodeled
Lot Details
- Two or More Common Walls
- Southwest Facing Home
- Property is Fully Fenced
- Landscaped
HOA Fees
- $540 Monthly HOA Fees
Parking
- 2 Car Attached Garage
- Secured Garage or Parking
Home Design
- Entry on the 1st floor
- Brick Exterior Construction
- Frame Construction
- Composition Roof
- Wood Siding
- Concrete Perimeter Foundation
Interior Spaces
- 2-Story Property
- Open Floorplan
- Built-In Features
- Vaulted Ceiling
- Ceiling Fan
- Gas Fireplace
- Double Pane Windows
- Window Treatments
- Entrance Foyer
- Living Room
- Dining Room with Fireplace
Kitchen
- Self-Cleaning Oven
- Range
- Microwave
- Dishwasher
- Granite Countertops
- Disposal
Flooring
- Carpet
- Laminate
- Tile
Bedrooms and Bathrooms
- 3 Bedrooms
- Primary Bedroom Suite
- En-Suite Bathroom
Laundry
- Laundry Room
- Dryer
- Washer
Finished Basement
- Partial Basement
- 1 Bedroom in Basement
- Crawl Space
Home Security
Location
- Ground Level
- Property is near public transit
Schools
- Southmoor Elementary School
- Hamilton Middle School
- Thomas Jefferson High School
Utilities
- Forced Air Heating and Cooling System
- Heating System Uses Natural Gas
- 220 Volts
- Natural Gas Connected
- Gas Water Heater
- High Speed Internet
Additional Features
- Smoke Free Home
- Covered Patio or Porch
Listing and Financial Details
- Assessor Parcel Number 7052-02-032
Community Details
Overview
- Association fees include insurance, irrigation, ground maintenance, maintenance structure, recycling, sewer, snow removal, trash, water
- 5 Units
- Southmoor West Townhouses Association, Phone Number (303) 482-2213
- Southmoor West Townhouses Community
- Southmoor Subdivision
Pet Policy
- Dogs and Cats Allowed
Security
- Carbon Monoxide Detectors
- Fire and Smoke Detector
Map
Home Values in the Area
Average Home Value in this Area
Tax History
| Year | Tax Paid | Tax Assessment Tax Assessment Total Assessment is a certain percentage of the fair market value that is determined by local assessors to be the total taxable value of land and additions on the property. | Land | Improvement |
|---|---|---|---|---|
| 2024 | $2,324 | $29,340 | $2,550 | $26,790 |
| 2023 | $2,273 | $29,340 | $2,550 | $26,790 |
| 2022 | $1,784 | $22,430 | $2,650 | $19,780 |
| 2021 | $1,721 | $23,070 | $2,720 | $20,350 |
| 2020 | $1,667 | $22,470 | $2,720 | $19,750 |
| 2019 | $1,620 | $22,470 | $2,720 | $19,750 |
| 2018 | $1,384 | $17,890 | $2,740 | $15,150 |
| 2017 | $1,380 | $17,890 | $2,740 | $15,150 |
| 2016 | $612 | $15,000 | $2,675 | $12,325 |
| 2015 | $586 | $15,000 | $2,675 | $12,325 |
| 2014 | $422 | $10,160 | $2,619 | $7,541 |
Property History
| Date | Event | Price | List to Sale | Price per Sq Ft |
|---|---|---|---|---|
| 11/06/2025 11/06/25 | For Sale | $475,000 | -- | $265 / Sq Ft |
Purchase History
| Date | Type | Sale Price | Title Company |
|---|---|---|---|
| Interfamily Deed Transfer | -- | None Available | |
| Warranty Deed | $240,000 | Colorado Escrow & Title | |
| Interfamily Deed Transfer | -- | None Available | |
| Interfamily Deed Transfer | -- | None Available |
Source: REcolorado®
MLS Number: 4356918
APN: 7052-02-032
- 3511 S Hillcrest Dr Unit 4
- 3548 S Hillcrest Dr Unit 2
- 5821 E Ithaca Place Unit 5821
- 3461 S Ivy Way
- 3506 S Holly St
- 3565 S Holly St
- 3630 S Hillcrest Dr
- 5648 E Greenwood Place
- 3436 S Locust St Unit D
- 3420 S Locust St Unit D
- 3601 S Grape St
- 3611 S Grape St
- 3371 S Monaco Pkwy Unit A
- 3675 S Hibiscus Way
- 3323 S Monaco St Unit D
- 3359 S Monaco Pkwy Unit D
- 3271 S Krameria St
- 3319 S Monaco Street Pkwy Unit A
- 3191 S Holly Place
- 3608 S Newport Way
- 6300 E Hampden Ave
- 6343 E Girard Place
- 3699 S Monaco Pkwy
- 3331 S Monaco St Pkwy Unit D
- 3201 S Holly St
- 6495 E Happy Canyon Rd Unit 75
- 6495 E Happy Canyon Rd
- 6495 Happy Canyon Rd Unit 86
- 2880 S Locust St
- 4624 E Dartmouth Ave
- 2800 S Holly Plaza
- 7665 E Eastman Ave Unit A103
- 5395 E Yale Ave
- 8000 E Girard Ave
- 4363 S Quebec St
- 5155 E Yale Ave
- 8060 E Girard Ave Unit 420
- 8060 E Girard Ave
- 8060 E Girard Ave Unit 101
- 7355 E Quincy Ave
