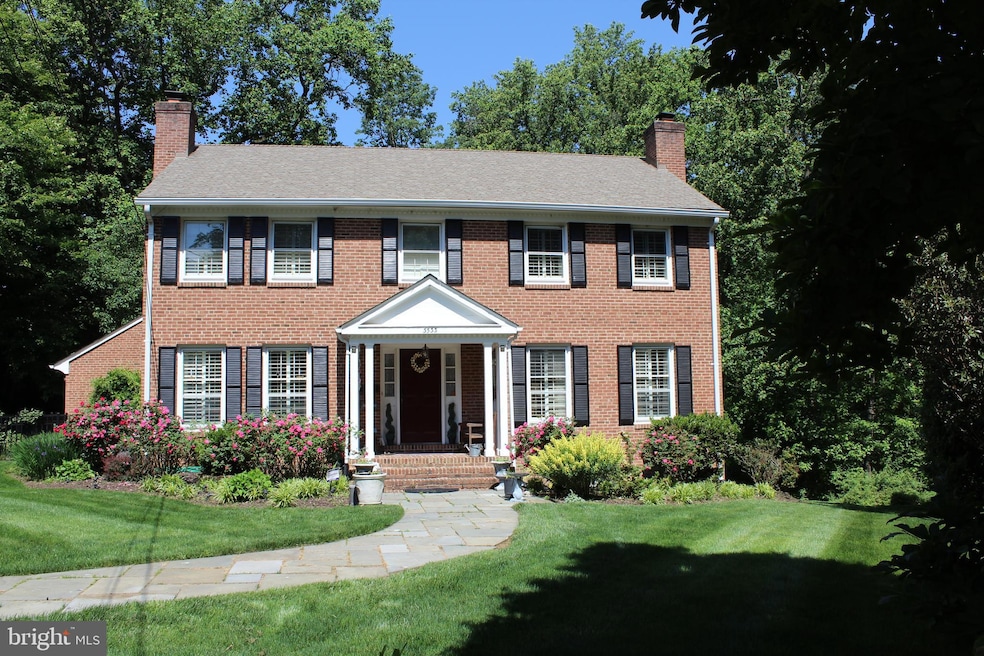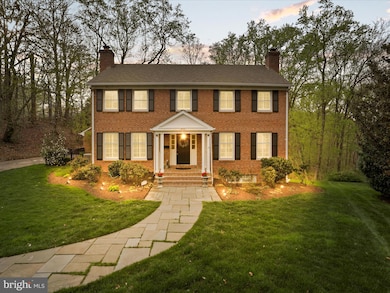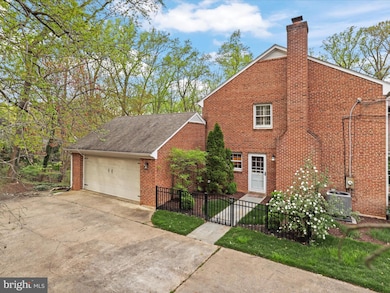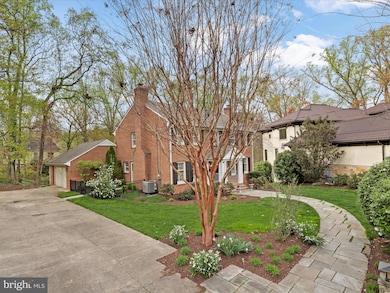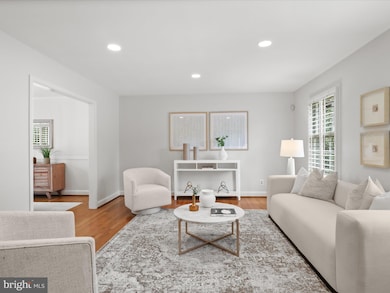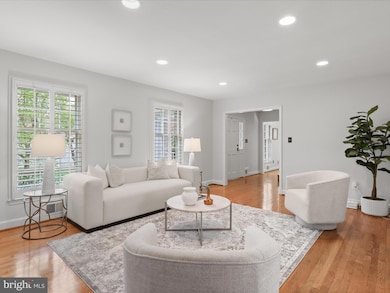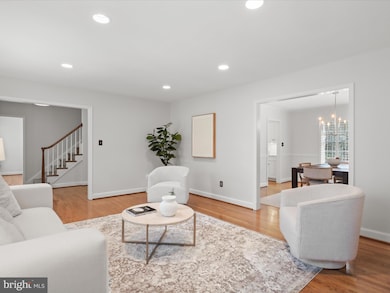
3533 36th St N Arlington, VA 22207
Bellevue Forest NeighborhoodHighlights
- Colonial Architecture
- Recreation Room
- Wood Flooring
- Jamestown Elementary School Rated A
- Traditional Floor Plan
- Hydromassage or Jetted Bathtub
About This Home
As of May 2025Timeless, elegant red brick colonial in sought-after Bellevue Forest. 5BR/3.5BA with numerous recent updates. The kitchen features lovely Carrera marble countertops, a farm sink and stainless steel appliances adjacent to a breakfast nook. The primary bathroom was completely and smartly reconfigured and includes a double vanity with Ceasarstone countertops, heated floors, an air-jetted soaking tub, new windows, new cabinets, and a 3-way showerhead. Well-maintained hardwood floors and high-end plantation shutters throughout. 4 bedrooms, 2 full baths upstairs. 2 wood-burning fireplaces. Expansive, versatile walk-out lower level features modern LVP floors, updated soapstone hearth, wet bar, bedroom/full bath and ample storage. Spacious outdoor deck perched atop a 1/2 acre+ lot in a lovely wooded setting overlooking parkland. Oversized 2-car garage. HVAC new in 2024 and washer/dryer about 1 year old. At the end of a quiet cul-de-sac. Great location near Chain Bridge, GW Parkway and Military Road. Convenient to 67-acre Potomac Overlook and other popular parks. Within Donaldson Run swim club boundary. Schools: Jamestown Elementary, Williamsburg Middle, Yorktown High.
Home Details
Home Type
- Single Family
Est. Annual Taxes
- $15,889
Year Built
- Built in 1978
Lot Details
- 0.52 Acre Lot
- Property is zoned R-20
Parking
- 2 Car Direct Access Garage
- Side Facing Garage
- Garage Door Opener
Home Design
- Colonial Architecture
- Brick Exterior Construction
- Concrete Perimeter Foundation
Interior Spaces
- Property has 3 Levels
- Traditional Floor Plan
- Built-In Features
- 2 Fireplaces
- Wood Burning Fireplace
- Window Treatments
- Family Room
- Living Room
- Formal Dining Room
- Recreation Room
- Utility Room
- Attic
Kitchen
- Breakfast Room
- Electric Oven or Range
- Built-In Microwave
- Extra Refrigerator or Freezer
- Ice Maker
- Dishwasher
- Disposal
Flooring
- Wood
- Carpet
Bedrooms and Bathrooms
- En-Suite Primary Bedroom
- En-Suite Bathroom
- Walk-In Closet
- Hydromassage or Jetted Bathtub
Laundry
- Laundry on main level
- Electric Dryer
- Washer
Finished Basement
- Heated Basement
- Connecting Stairway
- Rear Basement Entry
- Basement Windows
Schools
- Jamestown Elementary School
- Williamsburg Middle School
- Yorktown High School
Utilities
- Forced Air Heating and Cooling System
- Heating System Uses Natural Gas
- Electric Water Heater
Community Details
- No Home Owners Association
- Bellevue Forest Subdivision
Listing and Financial Details
- Tax Lot 5
- Assessor Parcel Number 04-038-086
Ownership History
Purchase Details
Home Financials for this Owner
Home Financials are based on the most recent Mortgage that was taken out on this home.Purchase Details
Home Financials for this Owner
Home Financials are based on the most recent Mortgage that was taken out on this home.Purchase Details
Similar Homes in Arlington, VA
Home Values in the Area
Average Home Value in this Area
Purchase History
| Date | Type | Sale Price | Title Company |
|---|---|---|---|
| Warranty Deed | $1,650,000 | Universal Title | |
| Warranty Deed | $1,165,000 | -- | |
| Deed | $775,000 | -- |
Mortgage History
| Date | Status | Loan Amount | Loan Type |
|---|---|---|---|
| Open | $1,478,999 | VA | |
| Previous Owner | $100,000 | Stand Alone Second | |
| Previous Owner | $306,500 | Stand Alone Second | |
| Previous Owner | $625,500 | New Conventional |
Property History
| Date | Event | Price | Change | Sq Ft Price |
|---|---|---|---|---|
| 05/23/2025 05/23/25 | Sold | $1,650,000 | -2.9% | $482 / Sq Ft |
| 04/21/2025 04/21/25 | Price Changed | $1,699,000 | -5.6% | $496 / Sq Ft |
| 04/05/2025 04/05/25 | For Sale | $1,799,000 | -- | $525 / Sq Ft |
Tax History Compared to Growth
Tax History
| Year | Tax Paid | Tax Assessment Tax Assessment Total Assessment is a certain percentage of the fair market value that is determined by local assessors to be the total taxable value of land and additions on the property. | Land | Improvement |
|---|---|---|---|---|
| 2025 | $16,819 | $1,628,200 | $1,038,300 | $589,900 |
| 2024 | $15,889 | $1,538,100 | $1,008,300 | $529,800 |
| 2023 | $15,404 | $1,495,500 | $1,008,300 | $487,200 |
| 2022 | $14,648 | $1,422,100 | $938,300 | $483,800 |
| 2021 | $13,775 | $1,337,400 | $873,600 | $463,800 |
| 2020 | $13,182 | $1,284,800 | $823,600 | $461,200 |
| 2019 | $12,711 | $1,238,900 | $782,800 | $456,100 |
| 2018 | $12,205 | $1,213,200 | $757,500 | $455,700 |
| 2017 | $11,900 | $1,182,900 | $717,100 | $465,800 |
| 2016 | $11,732 | $1,183,900 | $717,100 | $466,800 |
| 2015 | $11,389 | $1,143,500 | $676,700 | $466,800 |
| 2014 | $11,239 | $1,128,400 | $636,300 | $492,100 |
Agents Affiliated with this Home
-
J
Seller's Agent in 2025
John Seggerman
KW United
-
P
Seller Co-Listing Agent in 2025
Patricia Seggerman
KW United
-
S
Buyer's Agent in 2025
Steve Michaels
KW Metro Center
Map
Source: Bright MLS
MLS Number: VAAR2053888
APN: 04-038-086
- 3632 36th Rd N
- 3812 N Nelson St
- 3666 Military Rd
- 5431 Potomac Ave NW
- 3554 Military Rd
- 4015 N Randolph St
- 4019 N Randolph St
- 3170 N Pollard St
- 2936 N Oxford St
- 3830 30th Rd N
- 3154 N Quincy St
- 5212 Macarthur Blvd NW
- 5113 Sherier Place NW
- 5624 Sherier Place NW
- 3546 N Utah St
- 5112 Macarthur Blvd NW Unit 101
- 5112 Macarthur Blvd NW Unit 2
- 5711 Potomac Ave NW
- 4129 N Randolph St
- 5135 Macarthur Blvd NW
