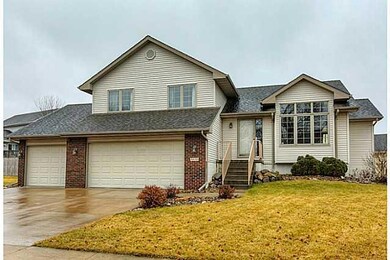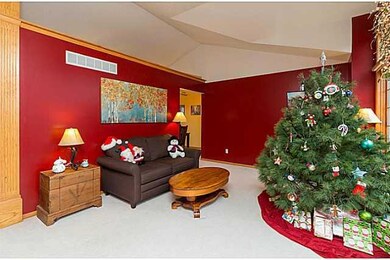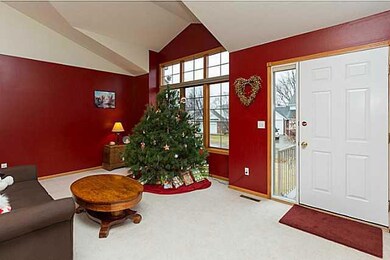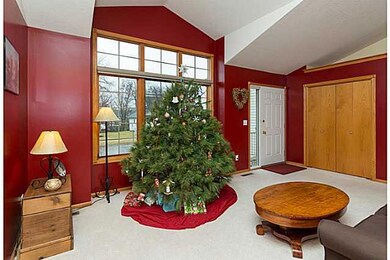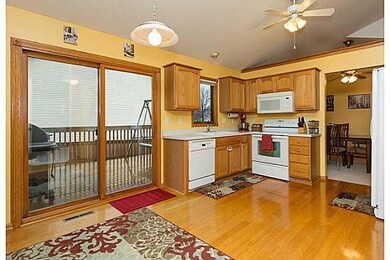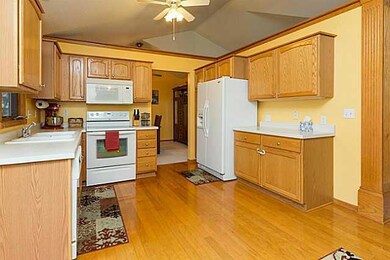
3533 Brook View Dr Des Moines, IA 50317
Capitol Heights NeighborhoodEstimated Value: $304,000 - $334,000
Highlights
- Wood Flooring
- Formal Dining Room
- Forced Air Heating and Cooling System
- 1 Fireplace
- Eat-In Kitchen
- Family Room Downstairs
About This Home
As of February 2015Large four level split home located in desirable Brook Run neighborhood with SEP schools. This home offers a very open floor plan with vaulted ceilings and has both formal living and dining areas, a bright eat-in kitchen and family room with cozy fireplace. Upstairs find 3 large bedrooms with ample closet space and full hallway bathroom. The master bedroom is large and offers vaulted ceilings, 3/4 en suite bathroom and big closet. The lowest level of the home has full daylight windows and makes for a great home office, playroom or additional living room. The 3 car garage is any hobbyist dream with over 725 sqft! The backyard is fenced making it a great play space for kids or pets. This home is located in the very popular Brook Run neighborhood and is conveniently located close to shopping and recreation. Don't miss seeing this home. Call to schedule a private viewing.
Home Details
Home Type
- Single Family
Est. Annual Taxes
- $4,428
Year Built
- Built in 2000
Lot Details
- 10,298 Sq Ft Lot
- Property is zoned PUD
HOA Fees
- $10 Monthly HOA Fees
Home Design
- Split Level Home
- Brick Exterior Construction
- Asphalt Shingled Roof
- Vinyl Siding
Interior Spaces
- 1,760 Sq Ft Home
- 1 Fireplace
- Drapes & Rods
- Family Room Downstairs
- Formal Dining Room
- Natural lighting in basement
- Fire and Smoke Detector
Kitchen
- Eat-In Kitchen
- Stove
- Microwave
- Dishwasher
Flooring
- Wood
- Carpet
- Vinyl
Bedrooms and Bathrooms
- 3 Bedrooms
Laundry
- Laundry on main level
- Dryer
- Washer
Parking
- 3 Car Attached Garage
- Driveway
Utilities
- Forced Air Heating and Cooling System
- Cable TV Available
Community Details
- Brook Run Association
Listing and Financial Details
- Assessor Parcel Number 06000713142000
Ownership History
Purchase Details
Home Financials for this Owner
Home Financials are based on the most recent Mortgage that was taken out on this home.Purchase Details
Home Financials for this Owner
Home Financials are based on the most recent Mortgage that was taken out on this home.Purchase Details
Purchase Details
Home Financials for this Owner
Home Financials are based on the most recent Mortgage that was taken out on this home.Purchase Details
Home Financials for this Owner
Home Financials are based on the most recent Mortgage that was taken out on this home.Purchase Details
Home Financials for this Owner
Home Financials are based on the most recent Mortgage that was taken out on this home.Purchase Details
Similar Homes in Des Moines, IA
Home Values in the Area
Average Home Value in this Area
Purchase History
| Date | Buyer | Sale Price | Title Company |
|---|---|---|---|
| Bachman Ryan Paul | $187,500 | None Available | |
| Sar Robert A | $171,000 | None Available | |
| Deutsche Bank National Trust Co | -- | None Available | |
| Mortgage Electronic Registration Systems | $179,094 | None Available | |
| Smith Stephen D | $189,500 | Northwest Title | |
| Ethofer Mark | -- | -- | |
| Ethofer Mark | $178,500 | -- | |
| Country Classic Homes L C | $25,500 | -- |
Mortgage History
| Date | Status | Borrower | Loan Amount |
|---|---|---|---|
| Open | Bachman Ryan Paul | $187,500 | |
| Previous Owner | Sar Robert A | $150,800 | |
| Previous Owner | Sar Robert | $158,400 | |
| Previous Owner | Sar Robert | $34,520 | |
| Previous Owner | Sar Robert A | $136,800 | |
| Previous Owner | Smith Stephen D | $152,000 | |
| Previous Owner | Ethofer Mark | $140,000 | |
| Previous Owner | Ethofer Mark | $151,000 | |
| Closed | Smith Stephen D | $38,000 |
Property History
| Date | Event | Price | Change | Sq Ft Price |
|---|---|---|---|---|
| 02/20/2015 02/20/15 | Sold | $187,500 | 0.0% | $107 / Sq Ft |
| 01/21/2015 01/21/15 | Pending | -- | -- | -- |
| 12/21/2014 12/21/14 | For Sale | $187,500 | -- | $107 / Sq Ft |
Tax History Compared to Growth
Tax History
| Year | Tax Paid | Tax Assessment Tax Assessment Total Assessment is a certain percentage of the fair market value that is determined by local assessors to be the total taxable value of land and additions on the property. | Land | Improvement |
|---|---|---|---|---|
| 2024 | $5,560 | $277,600 | $57,800 | $219,800 |
| 2023 | $5,240 | $277,600 | $57,800 | $219,800 |
| 2022 | $5,178 | $220,900 | $46,800 | $174,100 |
| 2021 | $5,072 | $220,900 | $46,800 | $174,100 |
| 2020 | $4,984 | $206,100 | $43,700 | $162,400 |
| 2019 | $4,950 | $206,100 | $43,700 | $162,400 |
| 2018 | $5,006 | $196,800 | $40,600 | $156,200 |
| 2017 | $5,054 | $196,800 | $40,600 | $156,200 |
| 2016 | $5,014 | $183,300 | $37,400 | $145,900 |
| 2015 | $5,014 | $183,300 | $37,400 | $145,900 |
| 2014 | $4,480 | $169,800 | $34,300 | $135,500 |
Agents Affiliated with this Home
-
Kristin Coffelt

Seller's Agent in 2015
Kristin Coffelt
Boutique Real Estate
(515) 314-4777
1 in this area
163 Total Sales
-
Michael Counts

Buyer's Agent in 2015
Michael Counts
RE/MAX Revolution
(515) 771-6453
98 Total Sales
Map
Source: Des Moines Area Association of REALTORS®
MLS Number: 446604
APN: 060-00713142000
- 3619 Brook Run Dr
- 5221 Village Run Ave Unit 402
- 3799 Village Run Dr Unit 512
- 3055 E 52nd St
- 3201 Brook Landing Ct
- 3181 Brook Landing Ct
- 5609 Walnut Ridge Dr
- 5615 Walnut Ridge Dr
- 5621 Walnut Ridge Dr
- 5627 Walnut Ridge Dr
- 5633 Walnut Ridge Dr
- 5639 Walnut Ridge Dr
- 5645 Walnut Ridge Dr
- 5651 Walnut Ridge Dr
- 5655 Walnut Ridge Dr
- 5659 Walnut Ridge Dr
- 5663 Walnut Ridge Dr
- 5667 Walnut Ridge Dr
- 5671 Walnut Ridge Dr
- 5675 Walnut Ridge Dr
- 3533 Brook View Dr
- 3501 E 52nd St
- 3506 Brook Ridge Ct
- 3510 Brook Ridge Ct
- 3417 E 52nd St
- 3500 Brook Ridge Ct
- 3530 Brook View Dr
- 3470 Brook Ridge Ct
- 3536 Brook View Dr
- 3450 Brook Ridge Ct
- 3521 Brook View Dr
- 3416 Brook Ridge Ct
- 3430 Brook Ridge Ct
- 3524 Brook View Dr
- 3413 E 52nd St
- 3600 Brook Ridge Ct
- 3420 E 52nd St
- 3518 Brook View Dr
- 3416 E 52nd St
- 3409 E 52nd St

