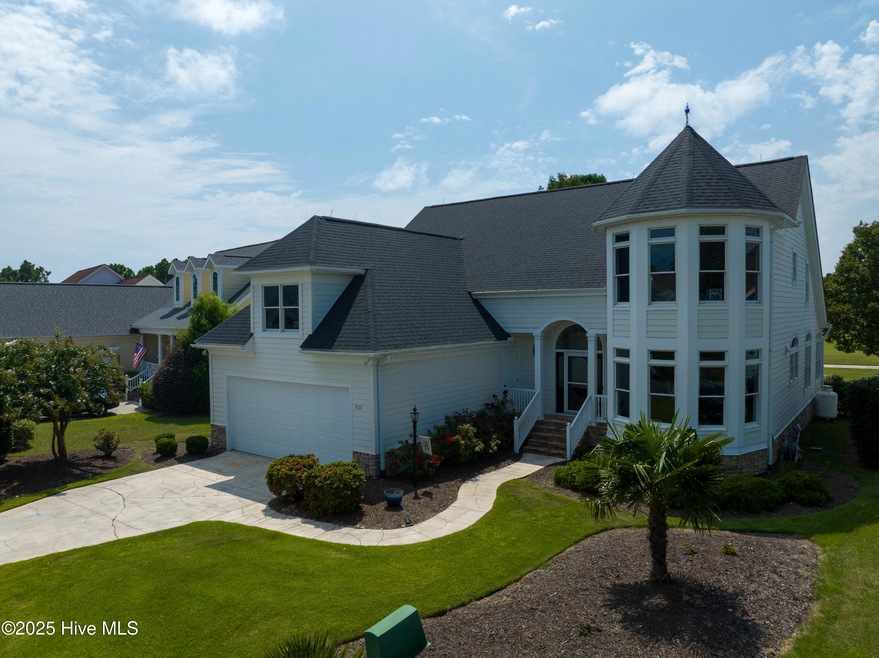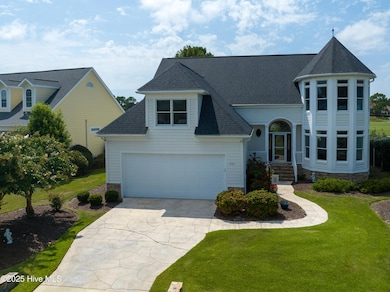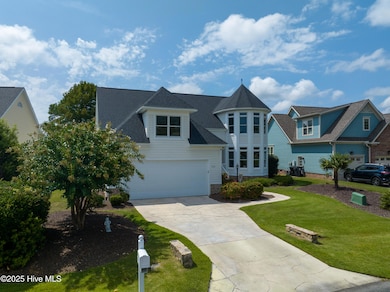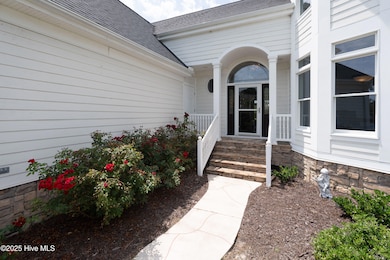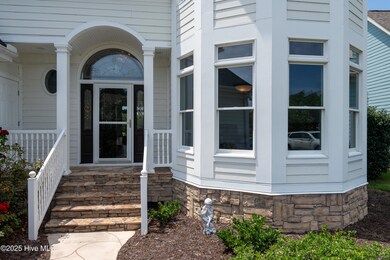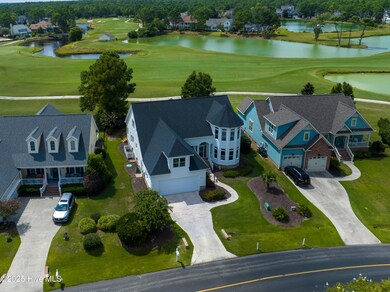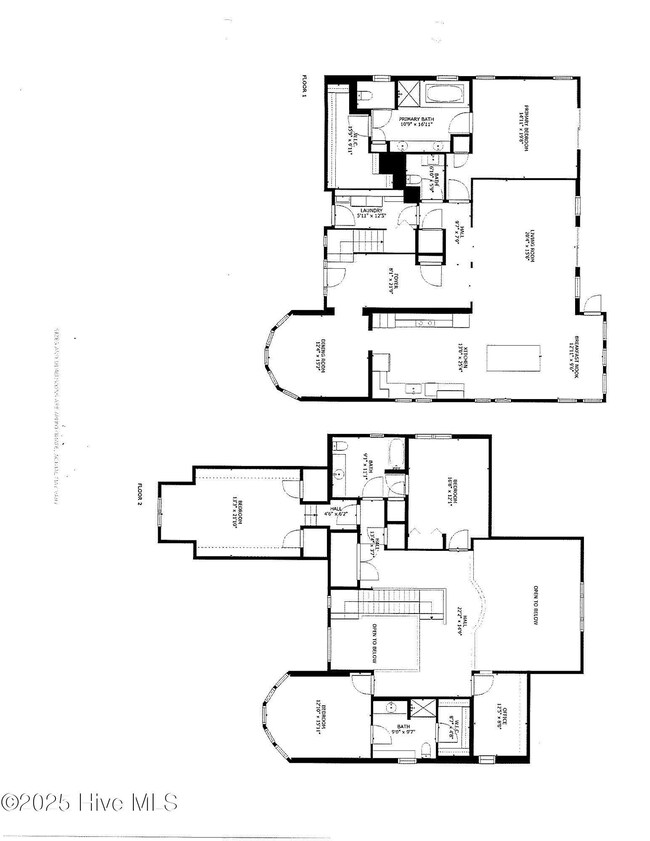
3533 Sanderling Dr SE Southport, NC 28461
Highlights
- Community Beach Access
- Boat Dock
- Water Access
- Water Views
- On Golf Course
- Fitness Center
About This Home
As of July 2025Nestled along the 15th fairway of the Irwin Course at Members Club in the prestigious St. James community, this stunning residence offers breathtaking views of ponds, fairways, and the abundant native birdlife. Boasting 4 spacious bedrooms and 3.5 baths, this home provides ample space for family and entertaining. The open-concept main floor features soaring vaulted ceilings and panoramic views, creating a bright and inviting atmosphere. Recent updates have elevated the space, including a completely remodeled kitchen and dining area. Enjoy custom cabinetry, sleek Cambria quartz countertops, a stylish tile backsplash, and premium KitchenAid appliances. The kitchen also features a stovetop with a pop-up downdraft vent, a convenient pot filler, and an expansive island with a built-in beverage cooler. Additional updates include luxurious LVP flooring throughout the main living areas and an updated powder room. Other recent updates include installation of the water heater and whole-house water filtration system in 2021, a new roof in 2018 and an expansive deck completed in 2019. Living in St. James means enjoying a wealth of amenities, including 81 holes of championship golf, tennis courts, fitness centers, pickleball & bocce with a club membership. Then a full-service marina, a private beach club on Oak Island with gated parking, dining, dog parks, gardens, and miles of scenic walking and biking trails. St James is also a short drive from downtown Southport, Wilmington and Myrtle Beach. Don't miss your chance to have it all!
Home Details
Home Type
- Single Family
Est. Annual Taxes
- $2,627
Year Built
- Built in 1998
Lot Details
- 8,276 Sq Ft Lot
- Lot Dimensions are 78x123x59x120
- On Golf Course
- Level Lot
- Irrigation
HOA Fees
- $93 Monthly HOA Fees
Home Design
- Steel Frame
- Shingle Roof
- Stick Built Home
Interior Spaces
- 3,621 Sq Ft Home
- 2-Story Property
- Ceiling Fan
- Blinds
- Living Room
- Formal Dining Room
- Home Office
- Sun or Florida Room
- Water Views
- Crawl Space
- Attic Access Panel
- Storm Doors
- Laundry Room
Kitchen
- Built-In Oven
- Dishwasher
- Kitchen Island
- Disposal
Flooring
- Carpet
- Tile
- Luxury Vinyl Plank Tile
Bedrooms and Bathrooms
- 4 Bedrooms
- Primary Bedroom on Main
- Walk-in Shower
Parking
- 2 Car Attached Garage
- Front Facing Garage
- Garage Door Opener
Outdoor Features
- Water Access
- Deck
Schools
- Virginia Williamson Elementary School
- South Brunswick Middle School
- South Brunswick High School
Utilities
- Heat Pump System
- Electric Water Heater
Listing and Financial Details
- Tax Lot 81
- Assessor Parcel Number 220if081
Community Details
Overview
- Master Insurance
- St James Poa, Phone Number (910) 405-8462
- St James Subdivision
- Maintained Community
Amenities
- Community Garden
- Picnic Area
- Restaurant
- Clubhouse
Recreation
- Boat Dock
- Community Boat Slip
- Community Beach Access
- Marina
- Fitness Center
- Community Pool
- Dog Park
- Jogging Path
Security
- Resident Manager or Management On Site
- Gated Community
Ownership History
Purchase Details
Home Financials for this Owner
Home Financials are based on the most recent Mortgage that was taken out on this home.Purchase Details
Home Financials for this Owner
Home Financials are based on the most recent Mortgage that was taken out on this home.Purchase Details
Similar Homes in Southport, NC
Home Values in the Area
Average Home Value in this Area
Purchase History
| Date | Type | Sale Price | Title Company |
|---|---|---|---|
| Warranty Deed | $670,000 | None Listed On Document | |
| Warranty Deed | $374,000 | None Available | |
| Warranty Deed | $565,000 | None Available |
Mortgage History
| Date | Status | Loan Amount | Loan Type |
|---|---|---|---|
| Open | $400,000 | New Conventional | |
| Previous Owner | $556,200 | VA | |
| Previous Owner | $82,000 | Credit Line Revolving | |
| Previous Owner | $374,000 | VA |
Property History
| Date | Event | Price | Change | Sq Ft Price |
|---|---|---|---|---|
| 07/01/2025 07/01/25 | Sold | $670,000 | -4.3% | $185 / Sq Ft |
| 05/31/2025 05/31/25 | Pending | -- | -- | -- |
| 05/21/2025 05/21/25 | Price Changed | $699,900 | -2.8% | $193 / Sq Ft |
| 03/21/2025 03/21/25 | For Sale | $719,900 | -2.6% | $199 / Sq Ft |
| 02/15/2025 02/15/25 | For Sale | $739,000 | 0.0% | $204 / Sq Ft |
| 02/05/2025 02/05/25 | Off Market | $739,000 | -- | -- |
| 01/07/2025 01/07/25 | Price Changed | $739,000 | -1.3% | $204 / Sq Ft |
| 10/30/2024 10/30/24 | Price Changed | $749,000 | -3.3% | $206 / Sq Ft |
| 09/22/2024 09/22/24 | For Sale | $774,900 | +107.2% | $214 / Sq Ft |
| 09/26/2017 09/26/17 | Sold | $374,000 | +1.4% | $102 / Sq Ft |
| 08/15/2017 08/15/17 | Pending | -- | -- | -- |
| 08/02/2017 08/02/17 | For Sale | $369,000 | -- | $101 / Sq Ft |
Tax History Compared to Growth
Tax History
| Year | Tax Paid | Tax Assessment Tax Assessment Total Assessment is a certain percentage of the fair market value that is determined by local assessors to be the total taxable value of land and additions on the property. | Land | Improvement |
|---|---|---|---|---|
| 2024 | $2,627 | $653,790 | $192,000 | $461,790 |
| 2023 | $2,424 | $653,790 | $192,000 | $461,790 |
| 2022 | $2,424 | $445,070 | $97,380 | $347,690 |
| 2021 | $2,424 | $445,070 | $97,380 | $347,690 |
| 2020 | $2,424 | $445,070 | $97,380 | $347,690 |
| 2019 | $2,424 | $98,070 | $97,380 | $690 |
| 2018 | $2,151 | $95,910 | $95,000 | $910 |
| 2017 | $2,151 | $95,910 | $95,000 | $910 |
| 2016 | $2,151 | $95,910 | $95,000 | $910 |
| 2015 | $2,153 | $402,420 | $95,000 | $307,420 |
| 2014 | $2,193 | $445,375 | $180,000 | $265,375 |
Agents Affiliated with this Home
-
Hamilton Realty Group

Seller's Agent in 2025
Hamilton Realty Group
eXp Realty
(336) 669-3758
37 in this area
337 Total Sales
-
Zachary Bryant

Buyer's Agent in 2025
Zachary Bryant
Landmark Sotheby's International Realty
(910) 746-7000
3 in this area
274 Total Sales
-
Alan Boisvert

Seller's Agent in 2024
Alan Boisvert
Discover NC Homes
(617) 828-0157
27 in this area
47 Total Sales
-
Lisa Frye

Seller's Agent in 2017
Lisa Frye
St James Properties LLC, Marina Office
(910) 363-6404
256 in this area
265 Total Sales
-
A
Buyer's Agent in 2017
AJ Hipp
Resort Brokerage & Consulting
Map
Source: Hive MLS
MLS Number: 100495972
APN: 220IF081
- 4176 Silverleaf Dr SE
- 3566 Sanderling Dr SE
- 4106 Kittiwake Ct SE
- 3264 Saint James Dr SE
- 4148 Carlyle Place SE
- 3352 Saint James Dr SE
- 4124 Lark Bunting Ct SE
- 4144 Amblestone Way SE
- 3032 Irwin Dr SE
- 3223 Saint Andrews Cir SE
- 3059 Irwin Dr SE
- 3752 Glenmere Ln
- 4222 W Tanager Ct SE
- 4034 Percha Place SE
- 3399 St James Dr
- 4219 W Tanager Ct SE
- 4151 Windham Ln
- 3184 Wild Azalea Way SE
- 3378 Willow Cir SE
- 3193 Wexford Way
