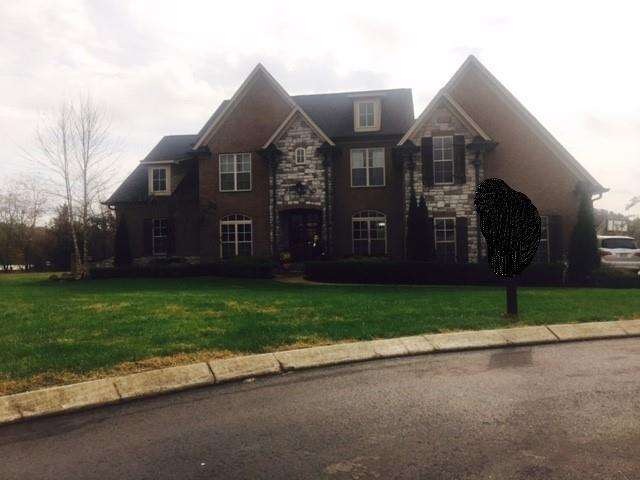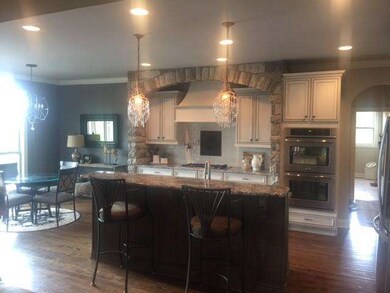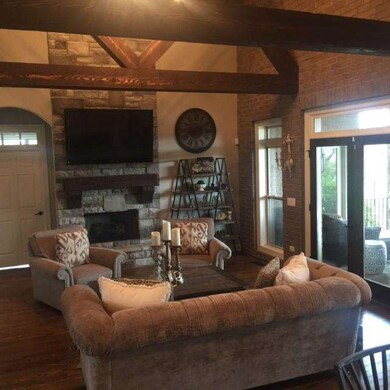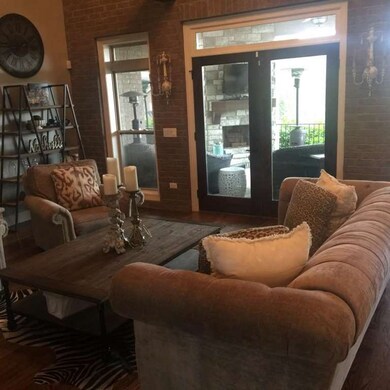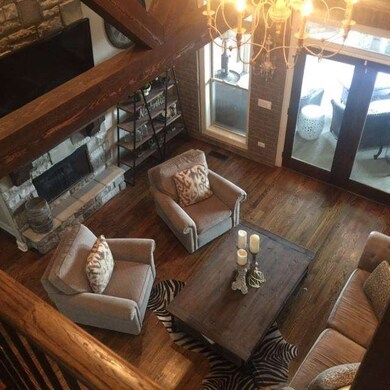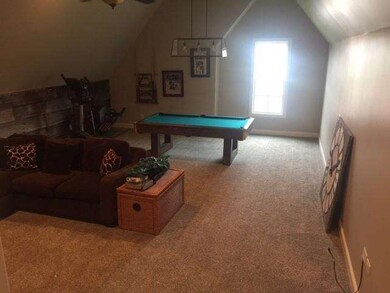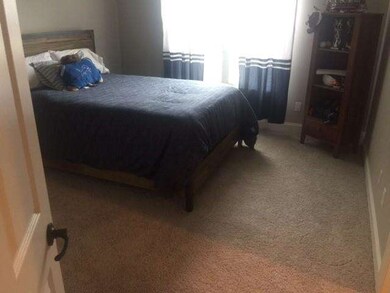
3533 Union Village Rd Thompsons Station, TN 37179
Highlights
- Ceiling Fan
- Thompson's Station Middle School Rated A
- Central Vacuum
About This Home
As of August 2020This home was custom built and is located on over 3/4's of an acre. One of the biggest lots in the subdivision. It's even at the end of a cul-de-sac for more room and privacy. It includes a huge custom heated in-ground salt water pool that is very low maintenance. The pool is surrounded by beautiful professional landscaping to enhance the vacation
Last Agent to Sell the Property
ListWithFreedom.com License # 338742 Listed on: 10/31/2017

Home Details
Home Type
- Single Family
Est. Annual Taxes
- $3,837
Year Built
- Built in 2012
HOA Fees
- $100 Monthly HOA Fees
Interior Spaces
- 4,065 Sq Ft Home
- Central Vacuum
- Ceiling Fan
Parking
- Garage
- Garage Door Opener
Ownership History
Purchase Details
Home Financials for this Owner
Home Financials are based on the most recent Mortgage that was taken out on this home.Purchase Details
Home Financials for this Owner
Home Financials are based on the most recent Mortgage that was taken out on this home.Purchase Details
Home Financials for this Owner
Home Financials are based on the most recent Mortgage that was taken out on this home.Purchase Details
Home Financials for this Owner
Home Financials are based on the most recent Mortgage that was taken out on this home.Similar Homes in the area
Home Values in the Area
Average Home Value in this Area
Purchase History
| Date | Type | Sale Price | Title Company |
|---|---|---|---|
| Warranty Deed | $860,000 | Mid State | |
| Warranty Deed | $769,900 | None Available | |
| Warranty Deed | $455,000 | None Available | |
| Warranty Deed | $81,500 | Mid State Title & Escrow Inc |
Mortgage History
| Date | Status | Loan Amount | Loan Type |
|---|---|---|---|
| Open | $100,000 | Credit Line Revolving | |
| Open | $563,500 | New Conventional | |
| Previous Owner | $699,032 | New Conventional | |
| Previous Owner | $143,000 | Credit Line Revolving | |
| Previous Owner | $417,000 | New Conventional | |
| Previous Owner | $364,000 | Construction | |
| Previous Owner | $0 | Unknown |
Property History
| Date | Event | Price | Change | Sq Ft Price |
|---|---|---|---|---|
| 08/31/2020 08/31/20 | Sold | $860,000 | +1.2% | $204 / Sq Ft |
| 07/06/2020 07/06/20 | Pending | -- | -- | -- |
| 07/06/2020 07/06/20 | For Sale | $850,000 | +10.4% | $201 / Sq Ft |
| 06/27/2018 06/27/18 | Sold | $769,900 | -0.6% | $189 / Sq Ft |
| 05/25/2018 05/25/18 | Pending | -- | -- | -- |
| 12/08/2017 12/08/17 | Price Changed | $774,900 | -1.9% | $191 / Sq Ft |
| 10/31/2017 10/31/17 | For Sale | $789,900 | -- | $194 / Sq Ft |
Tax History Compared to Growth
Tax History
| Year | Tax Paid | Tax Assessment Tax Assessment Total Assessment is a certain percentage of the fair market value that is determined by local assessors to be the total taxable value of land and additions on the property. | Land | Improvement |
|---|---|---|---|---|
| 2024 | $3,837 | $193,500 | $48,750 | $144,750 |
| 2023 | $3,837 | $193,500 | $48,750 | $144,750 |
| 2022 | $3,837 | $193,500 | $48,750 | $144,750 |
| 2021 | $3,837 | $193,500 | $48,750 | $144,750 |
| 2020 | $3,558 | $153,175 | $35,000 | $118,175 |
| 2019 | $3,558 | $153,175 | $35,000 | $118,175 |
| 2018 | $3,451 | $153,175 | $35,000 | $118,175 |
| 2017 | $3,421 | $153,175 | $35,000 | $118,175 |
| 2016 | $3,375 | $153,175 | $35,000 | $118,175 |
| 2015 | -- | $108,650 | $21,250 | $87,400 |
| 2014 | -- | $108,650 | $21,250 | $87,400 |
Agents Affiliated with this Home
-

Seller's Agent in 2020
Gloria Exum
eXp Realty
(615) 829-4905
1 in this area
51 Total Sales
-

Seller Co-Listing Agent in 2020
Renae Voda
eXp Realty
(615) 804-1554
1 in this area
146 Total Sales
-

Buyer's Agent in 2020
Gabriela Fletcher
Benchmark Realty, LLC
(615) 915-7121
4 in this area
263 Total Sales
-
R
Buyer Co-Listing Agent in 2020
Robert Fletcher
Benchmark Realty, LLC
(615) 982-2125
2 in this area
22 Total Sales
-

Seller's Agent in 2018
Ralph Harvey
ListWithFreedom.com
(855) 456-4945
1 in this area
11,035 Total Sales
Map
Source: Realtracs
MLS Number: RTC1640603
APN: 145F-B-089.00
- 3005 Littlebury Park Dr
- 2505 Upper Hollow Rd
- 2752 Critz Ln
- 2740 Critz Ln
- 2939 Avenue Downs Dr
- 2948 Avenue Downs Dr
- 3313 Sarah Bee Ln
- 2762 Critz Ln
- 3670 Martins Mill Rd
- 3606 Martins Mill Rd
- 1776 Lewisburg Pike
- 2915 Avenue Downs Dr
- 2736 Critz Ln
- 2754 Critz Ln
- 2764 Otterham Dr
- 4013 Kathie Dr
- 2756 Otterham Dr
- 3675 Ronstadt Rd
- 2722 Bramblewood Ln
- 4021 Lioncrest Ln
