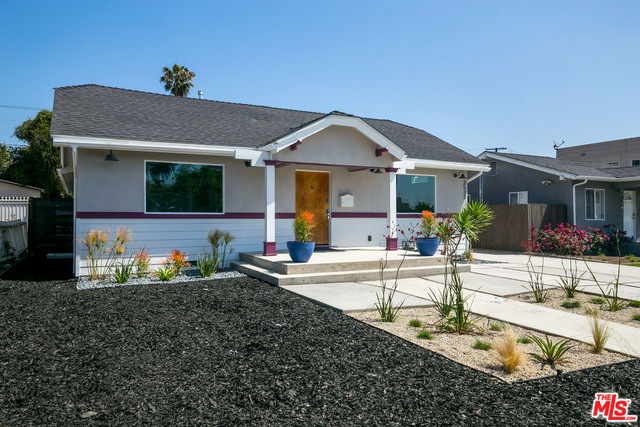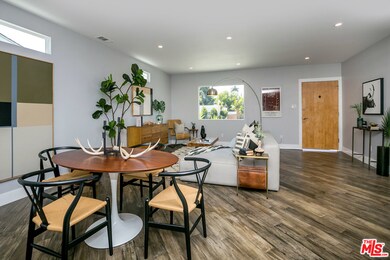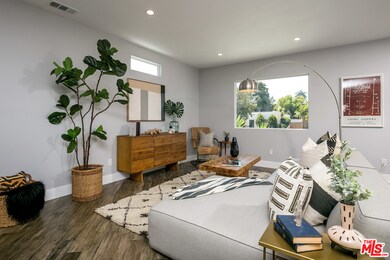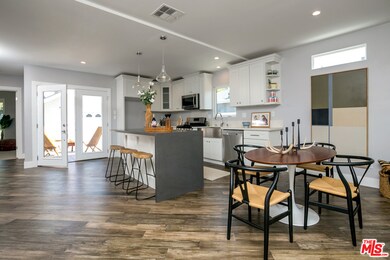
3533 W 59th St Los Angeles, CA 90043
Hyde Park NeighborhoodHighlights
- Primary Bedroom Suite
- Two Primary Bathrooms
- Deck
- Gated Parking
- Open Floorplan
- Cathedral Ceiling
About This Home
As of August 2018BEST VALUE, PRICE, & SUPERIOR QUALITY. Close to all major public transit (NEW Metro line to LAX/DTLA/SAMO) Minutes to shopping, MDR, Culver City, & Beaches. Boasting 1806 sq.ft of chic modern vibes! All int/exteriors have been painstakingly remodeled to showcase the best of CA living. Features: LED recessed lights, modern baseboards, custom vanities, frosted glass doors, chrome hardware, slab Quartz tops w/ waterfall island in kitchen, & SS Appliances are just a few elements found in this home. The open floor plan provides seamless fusion between the living RM, dining RM, and kitchen. The master suite is both LUX & spacious w/ vaulted ceilings, walk-in closet, a spa bathroom, & glass slider leading to the backyard. + PLUS, a 2nd en-suite bedroom, entertainment deck off kitchen, 2 car rebuilt & drywalled/insulated garage w/attic storage that doubles as a studio space. NEW fencing & land/hardscape, roofing, plumbing, DP windows, bamboo hardwood flooring, kitchen, bathrooms, HVAC, wiring.
Home Details
Home Type
- Single Family
Est. Annual Taxes
- $10,752
Year Built
- Built in 1922 | Remodeled
Lot Details
- 6,680 Sq Ft Lot
- South Facing Home
- Privacy Fence
- Drip System Landscaping
- Property is zoned LAR1
Parking
- 2 Car Garage
- Converted Garage
- Driveway
- Gated Parking
Home Design
- Bungalow
- Turnkey
- Shingle Roof
- Composition Roof
- Stucco
Interior Spaces
- 1,806 Sq Ft Home
- 1-Story Property
- Open Floorplan
- Built-In Features
- Cathedral Ceiling
- Double Pane Windows
- Entryway
- Dining Area
Kitchen
- Breakfast Area or Nook
- Breakfast Bar
- Oven or Range
- Range Hood
- <<microwave>>
- Water Line To Refrigerator
- Dishwasher
- Disposal
Flooring
- Bamboo
- Wood
- Carpet
- Ceramic Tile
Bedrooms and Bathrooms
- 4 Bedrooms
- Primary Bedroom Suite
- Double Master Bedroom
- Walk-In Closet
- Mirrored Closets Doors
- Remodeled Bathroom
- Two Primary Bathrooms
- 3 Full Bathrooms
- Low Flow Toliet
- <<tubWithShowerToken>>
- Low Flow Shower
- Linen Closet In Bathroom
Laundry
- Laundry closet
- Gas Dryer Hookup
Outdoor Features
- Deck
- Covered patio or porch
Utilities
- Forced Air Heating and Cooling System
- Vented Exhaust Fan
- Heating System Uses Natural Gas
Community Details
- No Home Owners Association
Listing and Financial Details
- Assessor Parcel Number 4004-006-018
Ownership History
Purchase Details
Home Financials for this Owner
Home Financials are based on the most recent Mortgage that was taken out on this home.Purchase Details
Home Financials for this Owner
Home Financials are based on the most recent Mortgage that was taken out on this home.Purchase Details
Home Financials for this Owner
Home Financials are based on the most recent Mortgage that was taken out on this home.Purchase Details
Home Financials for this Owner
Home Financials are based on the most recent Mortgage that was taken out on this home.Purchase Details
Home Financials for this Owner
Home Financials are based on the most recent Mortgage that was taken out on this home.Similar Homes in the area
Home Values in the Area
Average Home Value in this Area
Purchase History
| Date | Type | Sale Price | Title Company |
|---|---|---|---|
| Interfamily Deed Transfer | -- | Ticor Title Company Of Ca | |
| Grant Deed | $800,000 | Priority Title | |
| Grant Deed | $422,000 | Equity Title Company | |
| Grant Deed | $203,000 | Stewart Title Riverside | |
| Gift Deed | -- | Southland Title |
Mortgage History
| Date | Status | Loan Amount | Loan Type |
|---|---|---|---|
| Open | $765,500 | New Conventional | |
| Closed | $759,988 | Adjustable Rate Mortgage/ARM | |
| Previous Owner | $447,300 | Future Advance Clause Open End Mortgage | |
| Previous Owner | $227,700 | New Conventional | |
| Previous Owner | $197,853 | FHA | |
| Previous Owner | $64,000 | Stand Alone Second | |
| Previous Owner | $129,000 | Unknown | |
| Previous Owner | $107,000 | No Value Available | |
| Previous Owner | $31,599 | Unknown | |
| Previous Owner | $15,000 | Unknown |
Property History
| Date | Event | Price | Change | Sq Ft Price |
|---|---|---|---|---|
| 08/01/2018 08/01/18 | Sold | $799,900 | 0.0% | $443 / Sq Ft |
| 07/01/2018 07/01/18 | Pending | -- | -- | -- |
| 06/20/2018 06/20/18 | For Sale | $799,988 | +89.6% | $443 / Sq Ft |
| 04/04/2017 04/04/17 | Sold | $422,000 | 0.0% | $469 / Sq Ft |
| 02/03/2017 02/03/17 | Pending | -- | -- | -- |
| 02/01/2017 02/01/17 | Off Market | $422,000 | -- | -- |
| 01/24/2017 01/24/17 | For Sale | $365,000 | -- | $406 / Sq Ft |
Tax History Compared to Growth
Tax History
| Year | Tax Paid | Tax Assessment Tax Assessment Total Assessment is a certain percentage of the fair market value that is determined by local assessors to be the total taxable value of land and additions on the property. | Land | Improvement |
|---|---|---|---|---|
| 2024 | $10,752 | $874,914 | $699,933 | $174,981 |
| 2023 | $10,548 | $857,759 | $686,209 | $171,550 |
| 2022 | $10,062 | $840,941 | $672,754 | $168,187 |
| 2021 | $9,933 | $824,453 | $659,563 | $164,890 |
| 2019 | $9,636 | $800,000 | $640,000 | $160,000 |
| 2018 | $5,341 | $430,440 | $357,000 | $73,440 |
| 2017 | $2,783 | $224,088 | $179,273 | $44,815 |
| 2016 | $2,714 | $219,695 | $175,758 | $43,937 |
| 2015 | $2,675 | $216,396 | $173,118 | $43,278 |
| 2014 | $2,693 | $212,158 | $169,727 | $42,431 |
Agents Affiliated with this Home
-
Cesar Leyva

Seller's Agent in 2018
Cesar Leyva
Avenue Homes
(424) 202-4243
50 Total Sales
-
Maria Provenzano

Seller Co-Listing Agent in 2018
Maria Provenzano
Avenue Homes
(818) 442-4183
11 Total Sales
-
James Suarez

Buyer's Agent in 2018
James Suarez
Real Broker
(310) 902-1004
415 Total Sales
-
J
Buyer's Agent in 2018
James Scott Suarez
-
T
Buyer Co-Listing Agent in 2018
Timothy Ranson
Compass
-
Jesse Sanchez

Seller Co-Listing Agent in 2017
Jesse Sanchez
Compass
(818) 741-7513
32 Total Sales
Map
Source: The MLS
MLS Number: 18-357032
APN: 4004-006-018
- 6313 Brynhurst Ave
- 3521 W 60th St
- 5879 Crenshaw Blvd
- 5965 West Blvd
- 6021 Brynhurst Ave
- 6216 Crenshaw Blvd
- 5732 Hillcrest Dr
- 5868 Deane Ave
- 6109 Brynhurst Ave
- 6126 Brynhurst Ave
- 5465 S Victoria Ave
- 3702 W 59th Place
- 3655 W 61st St
- 6125 West Blvd
- 5471 Crenshaw Blvd
- 3473 W 63rd St
- 5738 S Mullen Ave
- 3626 W 62nd St
- 6302 Brynhurst Ave
- 6200 Crenshaw Blvd






