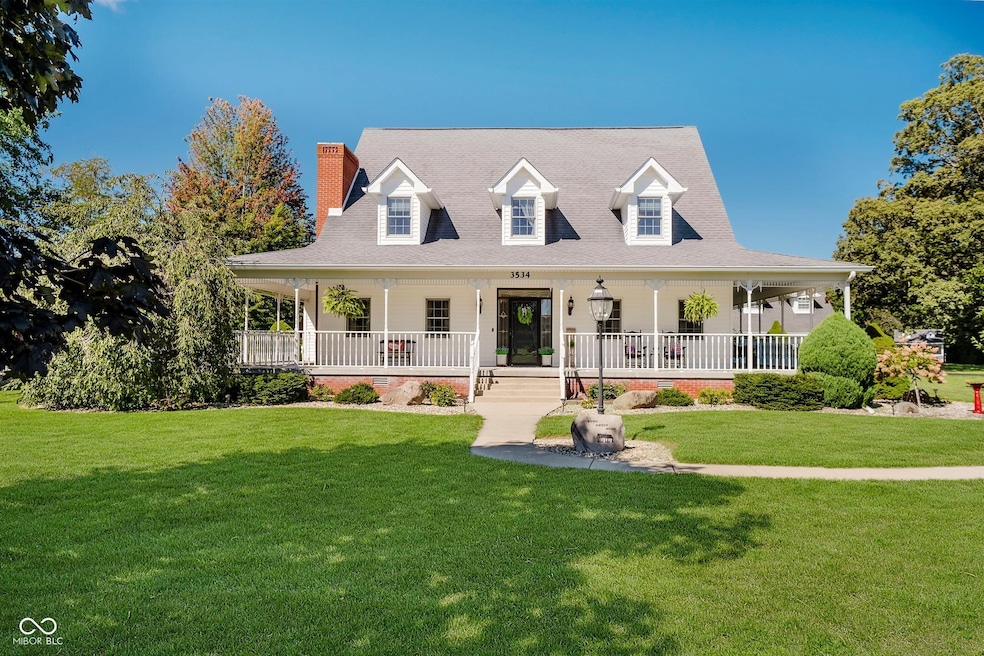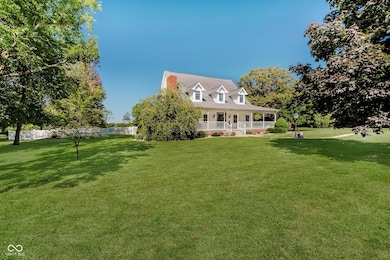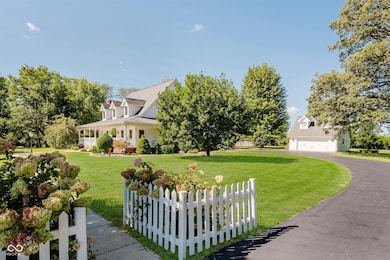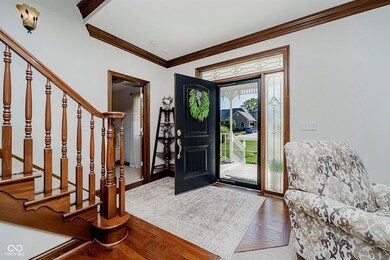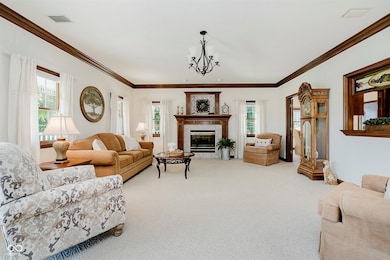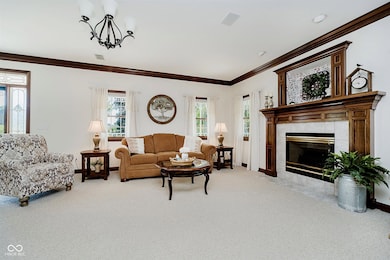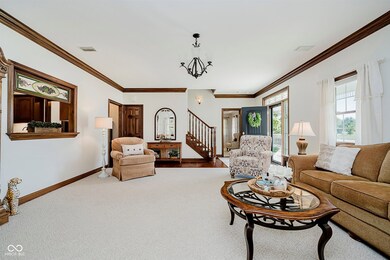3534 Hanna Ln Plainfield, IN 46168
Estimated payment $4,119/month
Highlights
- View of Trees or Woods
- 2.16 Acre Lot
- Mature Trees
- Cascade Senior High School Rated 10
- Cape Cod Architecture
- Engineered Wood Flooring
About This Home
STUNNING CUSTOM BUILT HOME IN PLAINFIELD'S POPULAR HANNA CROSSING ON 2.16 ACRES! GORGEOUS SETTING BEAUTIFULLY LANDSCAPED WITH TREES AND CHILDREN'S DREAM PLAYHOUSE. Truly a rare find! This home has everything you need and then some! You will feel right at home as you enter this impeccably maintained and decorated home in quiet neighborhood*Lovely Great Room with fireplace*Formal Dining Room - great for entertaining*Beautiful kitchen with quartz counter tops, all appliances, breakfast nook with desk overlooking large deck with awning and Butler's Pantry with custom cabinets and counterspace*Main level Primary Suite featuring Tray ceiling, two walk-in closets and beautifully updated Bathroom with heated floor, dual vanity sinks with granite counter tops, Linen closet, Comfy Claw Tub and separate shower*Conveniently located Main floor Laundry room features built-in cabinets and Bench*Second Floor features Large Family Room/Bonus Room with its very own heating/cooling system and deck and Three bedrooms with spacious hall bath*Lots of storage space - perfect for all those clothes and seasonal decorations*Need garage space??? This has it! Two car attached garage and two car detached garage with storage space above plus a storage shed. You don't want to miss this added space for all your yard items or if you are a car buff, have hobbies or just need a place to work. This picture perfect home is in move-in condition!
Home Details
Home Type
- Single Family
Est. Annual Taxes
- $3,576
Year Built
- Built in 1999
Lot Details
- 2.16 Acre Lot
- Rural Setting
- Mature Trees
- Wooded Lot
Parking
- 4 Car Garage
- Garage Door Opener
Home Design
- Cape Cod Architecture
- Brick Exterior Construction
- Block Foundation
- Vinyl Siding
Interior Spaces
- 2-Story Property
- Woodwork
- Tray Ceiling
- Paddle Fans
- Electric Fireplace
- Entrance Foyer
- Great Room with Fireplace
- Views of Woods
- Sump Pump
- Attic Access Panel
Kitchen
- Breakfast Area or Nook
- Gas Oven
- Built-In Microwave
- Dishwasher
- Disposal
Flooring
- Engineered Wood
- Carpet
Bedrooms and Bathrooms
- 4 Bedrooms
- Walk-In Closet
Laundry
- Laundry Room
- Laundry on main level
Home Security
- Home Security System
- Carbon Monoxide Detectors
- Fire and Smoke Detector
Outdoor Features
- Balcony
- Shed
- Storage Shed
- Wrap Around Porch
Schools
- Cascade Middle School
Utilities
- Cooling System Mounted In Outer Wall Opening
- Humidifier
- Heat Pump System
- Well
- Gas Water Heater
Community Details
- No Home Owners Association
- Hanna Crossing Subdivision
Listing and Financial Details
- Legal Lot and Block 48 / 2
- Assessor Parcel Number 321029478001000013
Map
Home Values in the Area
Average Home Value in this Area
Tax History
| Year | Tax Paid | Tax Assessment Tax Assessment Total Assessment is a certain percentage of the fair market value that is determined by local assessors to be the total taxable value of land and additions on the property. | Land | Improvement |
|---|---|---|---|---|
| 2024 | $3,577 | $476,400 | $73,100 | $403,300 |
| 2023 | $3,428 | $454,600 | $69,600 | $385,000 |
| 2022 | $3,374 | $433,000 | $66,300 | $366,700 |
| 2021 | $3,059 | $378,400 | $66,300 | $312,100 |
| 2020 | $2,717 | $362,400 | $66,300 | $296,100 |
| 2019 | $2,719 | $359,100 | $64,400 | $294,700 |
| 2018 | $2,947 | $356,100 | $64,400 | $291,700 |
| 2017 | $2,994 | $370,200 | $63,200 | $307,000 |
| 2016 | $2,887 | $365,300 | $63,200 | $302,100 |
| 2014 | $2,662 | $351,200 | $59,400 | $291,800 |
| 2013 | $2,896 | $354,900 | $59,400 | $295,500 |
Property History
| Date | Event | Price | List to Sale | Price per Sq Ft | Prior Sale |
|---|---|---|---|---|---|
| 10/03/2025 10/03/25 | Pending | -- | -- | -- | |
| 09/22/2025 09/22/25 | For Sale | $725,000 | +93.3% | $196 / Sq Ft | |
| 05/28/2015 05/28/15 | Sold | $375,000 | -1.1% | $101 / Sq Ft | View Prior Sale |
| 04/26/2015 04/26/15 | Pending | -- | -- | -- | |
| 04/24/2015 04/24/15 | For Sale | $379,000 | -- | $103 / Sq Ft |
Purchase History
| Date | Type | Sale Price | Title Company |
|---|---|---|---|
| Warranty Deed | -- | -- |
Mortgage History
| Date | Status | Loan Amount | Loan Type |
|---|---|---|---|
| Open | $150,000 | New Conventional |
Source: MIBOR Broker Listing Cooperative®
MLS Number: 22062333
APN: 32-10-29-478-001.000-013
- 3559 S County Road 475 E
- 5064 Gunston Ln
- 3896 Woods Bay Ln
- 3735 Newberry Rd
- 5276 Oakbrook Dr
- 3391 Keystone Pass
- 5268 Oakbrook Dr
- 4585 Mimosa Dr
- 4877 Dahlia Dr
- 4880 Dahlia Dr
- 4889 Lilium Dr
- 4905 Lilium Dr
- 2800 S County Road 475 E
- 5306 Cody Ln
- 3399 Nottinghill Blvd
- 3552 Pennswood Ct
- 4613 Cleome Dr
- 5414 Gibbs Rd
- 3325 Nottinghill Dr E
- 4955 Dahlia Dr
