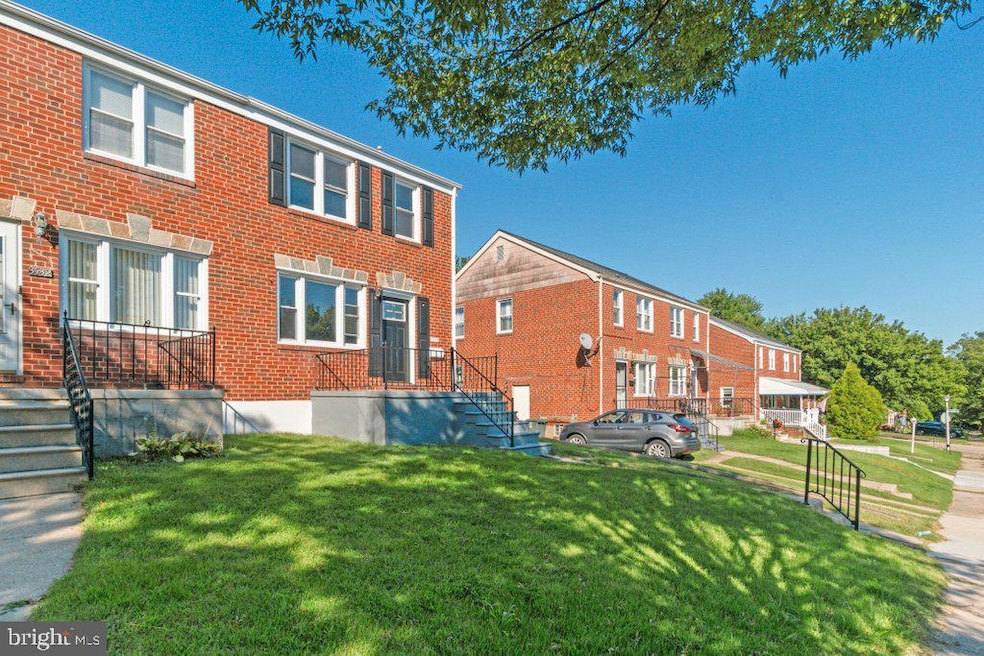
3534 Northway Dr Parkville, MD 21234
Woodring NeighborhoodEstimated payment $1,711/month
Total Views
1,033
3
Beds
1.5
Baths
1,350
Sq Ft
$193
Price per Sq Ft
Highlights
- Colonial Architecture
- Forced Air Heating and Cooling System
- Dining Area
- No HOA
About This Home
Renovated property in 21234. Great deal come see it now.
Townhouse Details
Home Type
- Townhome
Est. Annual Taxes
- $3,575
Year Built
- Built in 1955 | Remodeled in 2025
Lot Details
- 3,484 Sq Ft Lot
Parking
- Off-Street Parking
Home Design
- Semi-Detached or Twin Home
- Colonial Architecture
- Brick Exterior Construction
- Block Foundation
Interior Spaces
- Property has 3 Levels
- Dining Area
- Basement
Bedrooms and Bathrooms
- 3 Bedrooms
Utilities
- Forced Air Heating and Cooling System
- Natural Gas Water Heater
Community Details
- No Home Owners Association
- Parkville Subdivision
Listing and Financial Details
- Tax Lot 276
- Assessor Parcel Number 0327045555 276
Map
Create a Home Valuation Report for This Property
The Home Valuation Report is an in-depth analysis detailing your home's value as well as a comparison with similar homes in the area
Home Values in the Area
Average Home Value in this Area
Tax History
| Year | Tax Paid | Tax Assessment Tax Assessment Total Assessment is a certain percentage of the fair market value that is determined by local assessors to be the total taxable value of land and additions on the property. | Land | Improvement |
|---|---|---|---|---|
| 2025 | $3,558 | $160,467 | -- | -- |
| 2024 | $3,558 | $151,500 | $36,000 | $115,500 |
| 2023 | $3,462 | $146,700 | $0 | $0 |
| 2022 | $3,349 | $141,900 | $0 | $0 |
| 2021 | $3,236 | $137,100 | $36,000 | $101,100 |
| 2020 | $3,236 | $137,100 | $36,000 | $101,100 |
| 2019 | $3,220 | $137,100 | $36,000 | $101,100 |
| 2018 | $3,604 | $152,700 | $36,000 | $116,700 |
| 2017 | $3,320 | $151,467 | $0 | $0 |
| 2016 | $3,373 | $150,233 | $0 | $0 |
| 2015 | $3,373 | $149,000 | $0 | $0 |
| 2014 | $3,373 | $149,000 | $0 | $0 |
Source: Public Records
Property History
| Date | Event | Price | Change | Sq Ft Price |
|---|---|---|---|---|
| 08/27/2025 08/27/25 | For Sale | $259,900 | +184.0% | $193 / Sq Ft |
| 04/27/2018 04/27/18 | Sold | $91,500 | -8.4% | $85 / Sq Ft |
| 03/24/2018 03/24/18 | Pending | -- | -- | -- |
| 02/28/2018 02/28/18 | For Sale | $99,900 | -- | $93 / Sq Ft |
Source: Bright MLS
Purchase History
| Date | Type | Sale Price | Title Company |
|---|---|---|---|
| Foreclosure Deed | $163,755 | King Title Company Inc | |
| Deed | $91,500 | King Title Co Inc | |
| Trustee Deed | $105,000 | None Available | |
| Deed | $183,000 | -- |
Source: Public Records
Mortgage History
| Date | Status | Loan Amount | Loan Type |
|---|---|---|---|
| Previous Owner | $140,000 | Commercial | |
| Previous Owner | $120,500 | Purchase Money Mortgage | |
| Previous Owner | $173,850 | Purchase Money Mortgage | |
| Previous Owner | $135,000 | Credit Line Revolving |
Source: Public Records
Similar Homes in Parkville, MD
Source: Bright MLS
MLS Number: MDBA2181374
APN: 5555-276
Nearby Homes
- 3610 E Northern Pkwy
- 3603 E Northern Pkwy
- 3316 E Northern Pkwy
- 3410 Orlando Ave
- 3227 Woodring Ave
- 3714 Mayberry Ave Unit E
- 3812 Pinewood Ave
- 3814 Walnut Ave
- 3214 Chesley Ave
- 3600 Bellevale Ave
- 3902 Mayberry Ave
- 3201 Northway Dr
- 3909 Chesley Ave
- 3803 Mayberry Ave
- 3225 Rosalie Ave
- 3905 Pinewood Ave
- 6504 Rosemont Ave
- 6207 Eastern Pkwy
- 3905 Glenmore Ave
- 109 Chesley Ave
- 3419 Woodring Ave
- 6410 Walther Ave
- 6601 Walther Ave
- 6413 Ridgeview Ave Unit 2
- 6409 Ridgeview Ave Unit 1
- 6407 Ridgeview Ave Unit 1
- 3815 Mayberry Ave Unit 2nd floor
- 3121 Rosalie Ave
- 6220 Walther Ave
- 35-C Mopec Cir
- 6121 Fairwood Ave
- 6136 Fairdel Ave
- 4319 Kenwood Ave
- 6710 Beech Ave
- 2826 Inglewood Ave
- 4315 Belmar Ave
- 7506 Belair Rd Unit C
- 3018 Taylor Ave
- 410 Walcott Rd
- 2803 Berwick Ave






