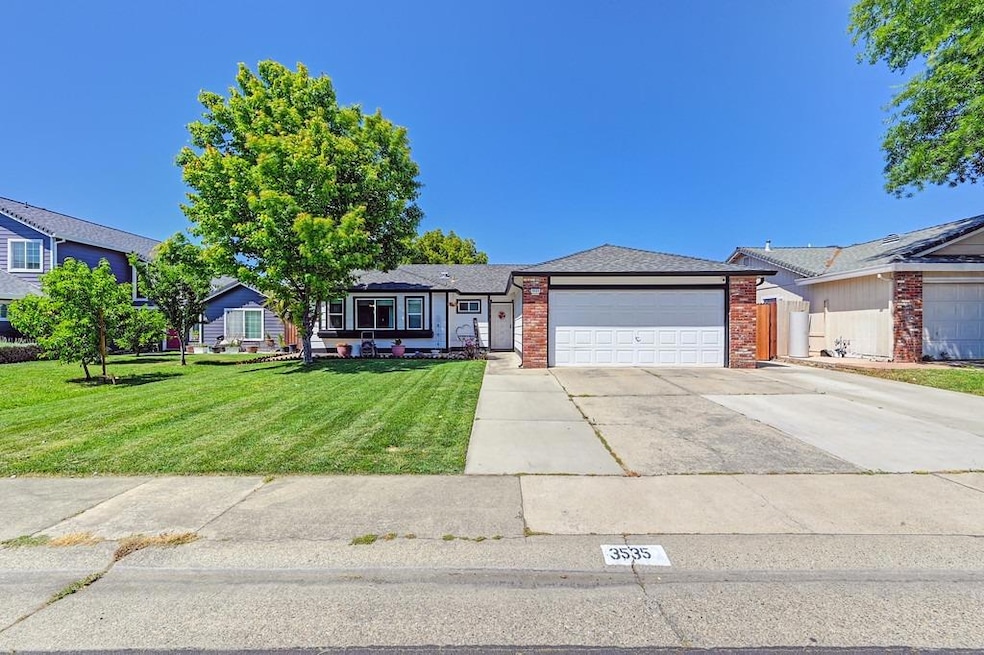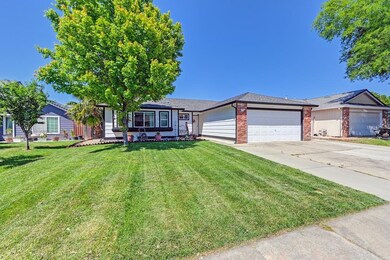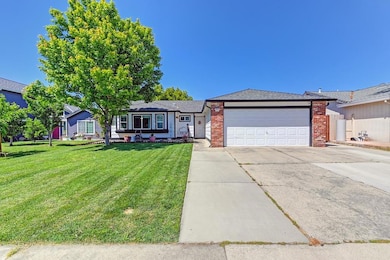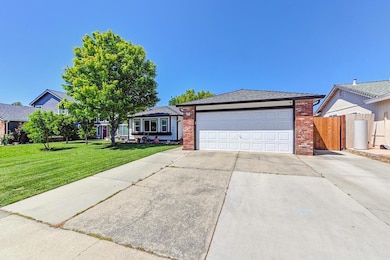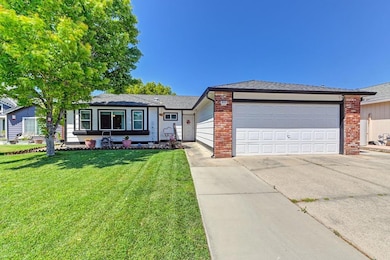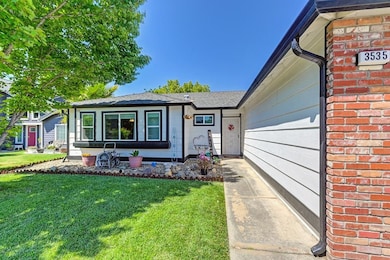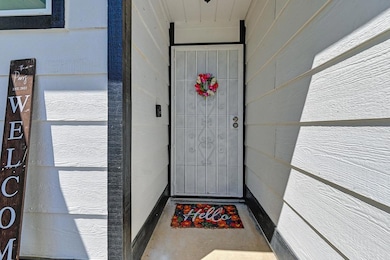Beautifully remodeled home with an open contemporary flair! The spacious kitchen has new floating shelves, cabinets, countertops, stainless steel appliances, center butcher block and lighting. The adjoining dining nook opens to a roomy, light, bright and airy family room with a wood burning fireplace with a raised hearth. The interior of the house has been freshly painted with 4 inch baseboards, new doors and waterproof vinyl flooring. The hall bath has been updated with a new vanity, sink, toilet, bathtub surround, lighting fixtures and hardware. The master bedroom has a walk-in closet, new bay window and a bathroom with double sinks, new faucets and shower head. Not included in the square footage is a 16' x 21'covered patio off the Family room. The backyard has new back fencing, a newer 8' x 8' resin shed, 12'x 12' gazebo and freshly layed 1200 sq feet of concrete. Other features of this property include all new window blinds, interior plumbing valves replaced, garage side security door has been replaced, and a front yard sprinkler system.

