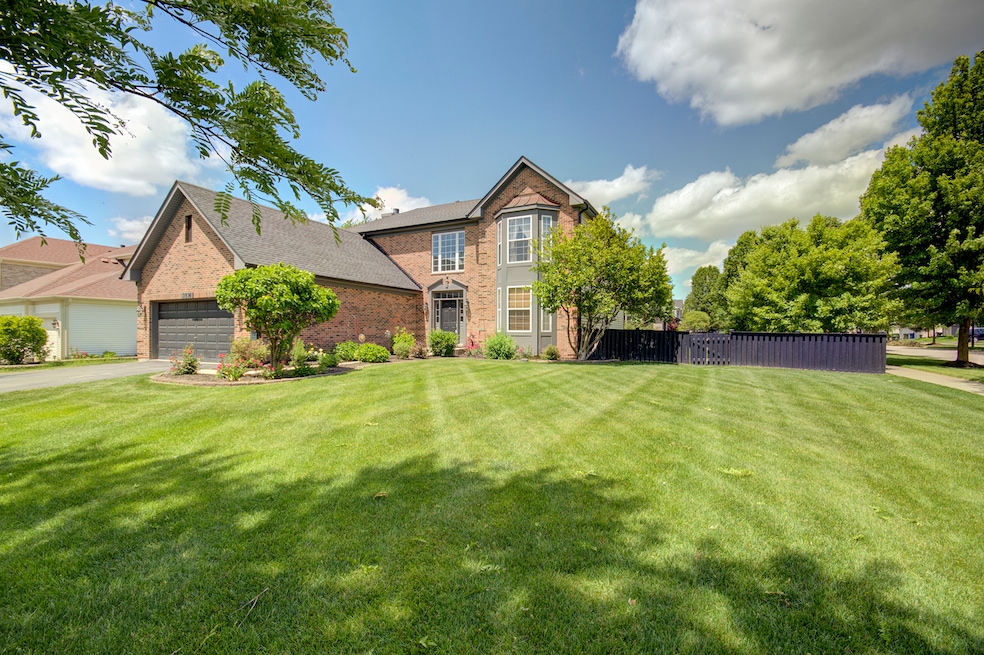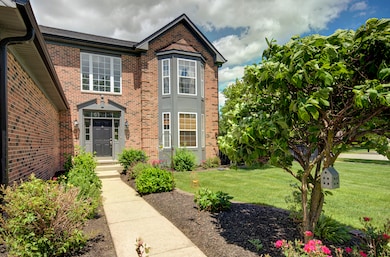
3536 Timber Creek Ln Naperville, IL 60565
Timber Creek NeighborhoodHighlights
- Property is near a park
- Vaulted Ceiling
- Corner Lot
- Spring Brook Elementary School Rated A+
- Wood Flooring
- Den
About This Home
As of July 2024This Charming Brick Front House offers tons of upgrades !Neuqua Valley High School! New roof and siding 2019, New HVAC 2021, New Water Heater2024, New carpet! Move in ready! The Pottery Barn paint colors and decor will make you fall in love with this house full of character! You will be greeted with a soaring two story foyer with tons of light streaming in! The gleaming Maple floors take you from the Foyer to the Kitchen! The 42 inch cabinets in the kitchen with a center Island offer plenty of storage. All the appliances are stainless steel. The kitchen is open to the Family room that makes for great entertaining. The spacious Living and Dining Room make for a perfect flow! The Den on the main floor can also be used as a Bedroom and the powder room has enough space and can easily be converted to full bath if needed. The huge Fenced corner lot has a Gorgeous Patio with Gazebo that you will fall in love with! The great sized yard has lawn sprinklers and is ready for your parties and barbecues throughout summer! The Master Bed room has tray ceilings and can lights. It has enough room to add a little seating area for cozy tv viewing or reading. It leads to a luxury Master Bath and walk in closets.. All the Bed rooms have generous size closets! This house is close to shopping and highly acclaimed Spring Brook Elementary, Gregory Middle School and award-winning Neuqua Valley High School. Great location near Timber Creek Park ,tennis courts, golf courses, parks, and lots of hiking trails.
Last Agent to Sell the Property
Keller Williams Infinity License #475136161 Listed on: 05/23/2024

Home Details
Home Type
- Single Family
Est. Annual Taxes
- $11,629
Year Built
- Built in 2005
Lot Details
- 0.28 Acre Lot
- Lot Dimensions are 91x130
- Fenced Yard
- Corner Lot
- Paved or Partially Paved Lot
- Sprinkler System
HOA Fees
- $19 Monthly HOA Fees
Parking
- 2 Car Attached Garage
- Garage Transmitter
- Garage Door Opener
- Driveway
Home Design
- Asphalt Roof
- Concrete Perimeter Foundation
Interior Spaces
- 3,200 Sq Ft Home
- 2-Story Property
- Vaulted Ceiling
- Ceiling Fan
- Wood Burning Fireplace
- Fireplace With Gas Starter
- Entrance Foyer
- Family Room with Fireplace
- Den
- Wood Flooring
- Home Security System
Kitchen
- Breakfast Bar
- Range
- Microwave
- Dishwasher
Bedrooms and Bathrooms
- 4 Bedrooms
- 4 Potential Bedrooms
- Walk-In Closet
- Dual Sinks
- Separate Shower
Laundry
- Laundry on main level
- Dryer
- Washer
Unfinished Basement
- Partial Basement
- Sump Pump
- Crawl Space
Location
- Property is near a park
Schools
- Spring Brook Elementary School
- Gregory Middle School
- Neuqua Valley High School
Utilities
- Forced Air Heating and Cooling System
- Humidifier
- Heating System Uses Natural Gas
- 200+ Amp Service
- Lake Michigan Water
Community Details
- Office Association, Phone Number (815) 886-7930
- Timber Creek Subdivision, Carrington Floorplan
- Property managed by Foster Premier
Listing and Financial Details
- Homeowner Tax Exemptions
Ownership History
Purchase Details
Home Financials for this Owner
Home Financials are based on the most recent Mortgage that was taken out on this home.Purchase Details
Home Financials for this Owner
Home Financials are based on the most recent Mortgage that was taken out on this home.Purchase Details
Home Financials for this Owner
Home Financials are based on the most recent Mortgage that was taken out on this home.Purchase Details
Home Financials for this Owner
Home Financials are based on the most recent Mortgage that was taken out on this home.Similar Homes in the area
Home Values in the Area
Average Home Value in this Area
Purchase History
| Date | Type | Sale Price | Title Company |
|---|---|---|---|
| Deed | $716,000 | None Listed On Document | |
| Interfamily Deed Transfer | -- | Attorney | |
| Warranty Deed | $495,000 | Chicago Title Insurance Co | |
| Warranty Deed | $494,500 | -- |
Mortgage History
| Date | Status | Loan Amount | Loan Type |
|---|---|---|---|
| Open | $463,786 | New Conventional | |
| Closed | $466,000 | New Conventional | |
| Previous Owner | $58,900 | Stand Alone Second | |
| Previous Owner | $342,000 | New Conventional | |
| Previous Owner | $30,000 | Credit Line Revolving | |
| Previous Owner | $345,250 | Adjustable Rate Mortgage/ARM | |
| Previous Owner | $370,725 | New Conventional | |
| Previous Owner | $395,600 | New Conventional | |
| Previous Owner | $396,000 | Purchase Money Mortgage | |
| Previous Owner | $395,200 | Fannie Mae Freddie Mac |
Property History
| Date | Event | Price | Change | Sq Ft Price |
|---|---|---|---|---|
| 07/08/2024 07/08/24 | Sold | $716,000 | +6.1% | $224 / Sq Ft |
| 05/26/2024 05/26/24 | Pending | -- | -- | -- |
| 05/23/2024 05/23/24 | For Sale | $675,000 | -- | $211 / Sq Ft |
Tax History Compared to Growth
Tax History
| Year | Tax Paid | Tax Assessment Tax Assessment Total Assessment is a certain percentage of the fair market value that is determined by local assessors to be the total taxable value of land and additions on the property. | Land | Improvement |
|---|---|---|---|---|
| 2023 | $12,588 | $176,841 | $53,548 | $123,293 |
| 2022 | $12,000 | $166,500 | $50,655 | $115,845 |
| 2021 | $11,114 | $158,572 | $48,243 | $110,329 |
| 2020 | $10,902 | $156,060 | $47,479 | $108,581 |
| 2019 | $10,715 | $151,662 | $46,141 | $105,521 |
| 2018 | $10,640 | $148,038 | $45,126 | $102,912 |
| 2017 | $11,253 | $154,458 | $43,960 | $110,498 |
| 2016 | $11,232 | $151,133 | $43,014 | $108,119 |
| 2015 | $10,795 | $145,321 | $41,360 | $103,961 |
| 2014 | $10,795 | $135,083 | $41,360 | $93,723 |
| 2013 | $10,795 | $135,083 | $41,360 | $93,723 |
Agents Affiliated with this Home
-
Sonia Mathur
S
Seller's Agent in 2024
Sonia Mathur
Keller Williams Infinity
(630) 886-7130
1 in this area
20 Total Sales
-
Jing Wang

Buyer's Agent in 2024
Jing Wang
Wang J Realty LLC
(630) 299-6684
1 in this area
79 Total Sales
Map
Source: Midwest Real Estate Data (MRED)
MLS Number: 12064130
APN: 07-01-12-110-033
- 2819 Forest Creek Ln
- 921 Winners Cup Ct
- 3718 Tramore Ct
- 575 Du Pahze St
- 480 De Lasalle Ave
- 3016 Gateshead Dr Unit 6
- 2717 Newport Dr
- 14 Yukon Ct
- 2755 Newport Dr
- 3503 Hobbes Dr
- 1208 Thackery Ct
- 3 Starwood Ct
- 317 Vista Dr
- 1758 Red Bud Rd
- 548 Gateshead Dr
- 3924 Garnette Ct
- 2741 Gateshead Dr
- 3432 Caine Dr
- 122 Periwinkle Ln
- 3607 Jubilant Ct

