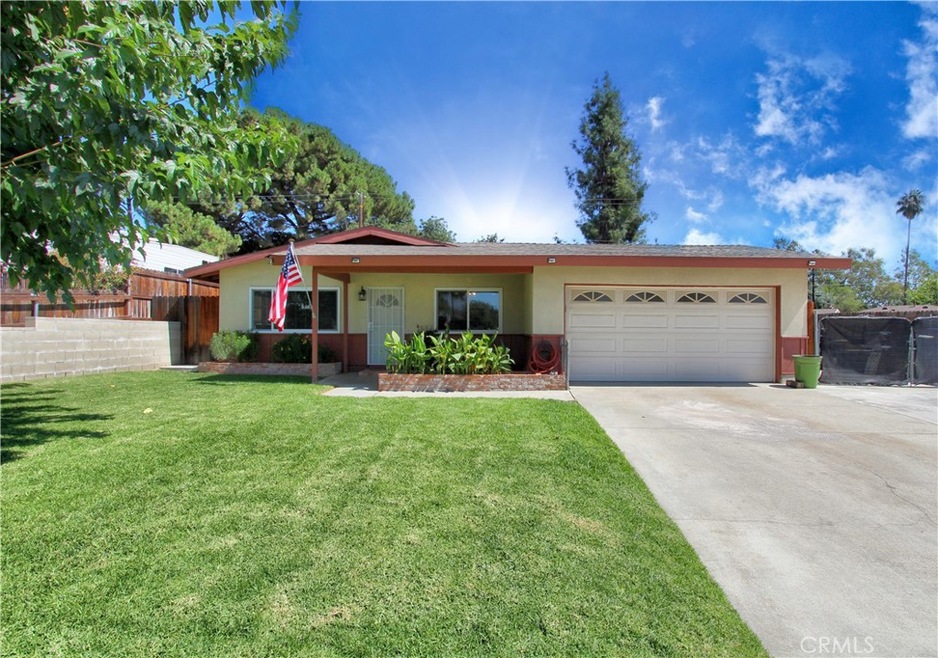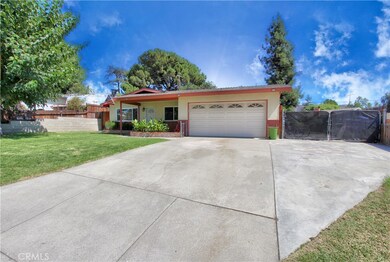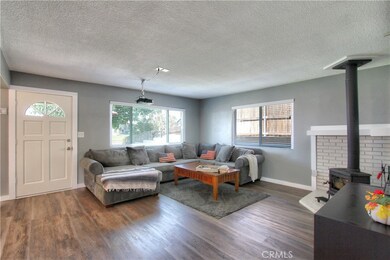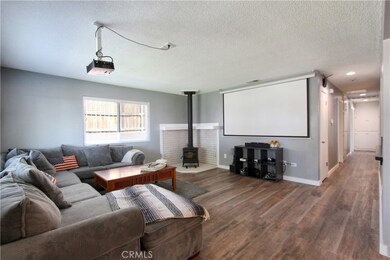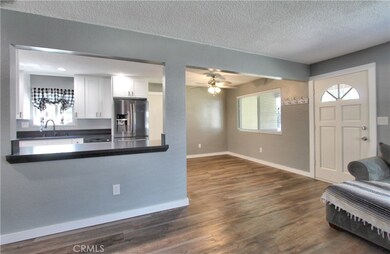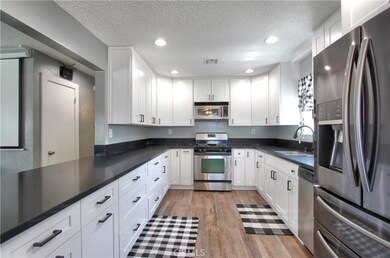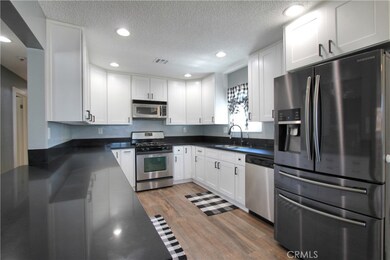
35365 Comberton St Yucaipa, CA 92399
Highlights
- Above Ground Spa
- Open Floorplan
- Main Floor Bedroom
- Updated Kitchen
- Mountain View
- Quartz Countertops
About This Home
As of November 2021Welcome home to Comberton Street, located in fabulous upper Yucaipa! This single story home is loaded with upgrades & offers an open concept that will make you feel right at home. Featured are: 4 bedrooms; 2 remodeled bathrooms; Living room with wood burning stove, ceiling fan, projector & screen, vinyl wood flooring, & is open to the kitchen; Remodeled kitchen with upgraded white shaker cabinetry (soft close features & black hardware), stainless steel appliances (refrigerator included!), black quartz counter tops, recessed lighting, & window facing out to the backyard; Dining area is off of the kitchen and is also open to the living room and has a large window facing out to the front porch/front yard; Down the hall are the 3 guest bedrooms and master bedroom; Master bedroom has sliding glass door leading out to the backyard and hot tub (those cool winter nights are already approaching!). Outside features: Mature landscaping in the front yard and back yard; Concrete patio; Side/RV parking; & sidewalks around the back and side of the home. Bonus features include: 2-car garage with laundry area (washer/dryer are included!); Roof was installed in 2014 (approx. 7 years old); Security screen on front door; Upgraded windows/sliding glass door; Recessed lighting, ceiling fans, 2 flat screen TV's included that are already mounted, central HVAC system, & more! Don't miss out on this gem!
Home Details
Home Type
- Single Family
Est. Annual Taxes
- $6,472
Year Built
- Built in 1971
Lot Details
- 7,676 Sq Ft Lot
- Landscaped
- Sprinkler System
- Private Yard
- Lawn
- Back and Front Yard
Parking
- 2 Car Direct Access Garage
- Parking Available
- Front Facing Garage
- Single Garage Door
- Garage Door Opener
- Up Slope from Street
- Driveway Up Slope From Street
Property Views
- Mountain
- Hills
Home Design
- Patio Home
- Composition Roof
Interior Spaces
- 1,350 Sq Ft Home
- 1-Story Property
- Open Floorplan
- Ceiling Fan
- Recessed Lighting
- Family Room Off Kitchen
- Living Room with Fireplace
- Combination Dining and Living Room
- Center Hall
Kitchen
- Updated Kitchen
- Open to Family Room
- Eat-In Kitchen
- Gas Range
- Microwave
- Dishwasher
- Quartz Countertops
- Self-Closing Drawers and Cabinet Doors
- Disposal
Flooring
- Carpet
- Vinyl
Bedrooms and Bathrooms
- 4 Main Level Bedrooms
- Remodeled Bathroom
- 2 Full Bathrooms
- Bathtub with Shower
- Walk-in Shower
- Exhaust Fan In Bathroom
Laundry
- Laundry Room
- Laundry in Garage
- Dryer
- Washer
Outdoor Features
- Above Ground Spa
- Concrete Porch or Patio
- Rain Gutters
Utilities
- Central Heating and Cooling System
- 220 Volts For Spa
- Natural Gas Connected
- Water Heater
Community Details
- No Home Owners Association
Listing and Financial Details
- Tax Lot 16
- Tax Tract Number 7034
- Assessor Parcel Number 0322402110000
- $1,075 per year additional tax assessments
Ownership History
Purchase Details
Home Financials for this Owner
Home Financials are based on the most recent Mortgage that was taken out on this home.Purchase Details
Home Financials for this Owner
Home Financials are based on the most recent Mortgage that was taken out on this home.Purchase Details
Home Financials for this Owner
Home Financials are based on the most recent Mortgage that was taken out on this home.Purchase Details
Home Financials for this Owner
Home Financials are based on the most recent Mortgage that was taken out on this home.Purchase Details
Home Financials for this Owner
Home Financials are based on the most recent Mortgage that was taken out on this home.Purchase Details
Home Financials for this Owner
Home Financials are based on the most recent Mortgage that was taken out on this home.Purchase Details
Home Financials for this Owner
Home Financials are based on the most recent Mortgage that was taken out on this home.Purchase Details
Map
Similar Homes in Yucaipa, CA
Home Values in the Area
Average Home Value in this Area
Purchase History
| Date | Type | Sale Price | Title Company |
|---|---|---|---|
| Grant Deed | $38,500 | Orange Coast Title | |
| Grant Deed | $38,500 | Orange Coast Title | |
| Grant Deed | $495,000 | Fidelity National Title Ie | |
| Grant Deed | $318,500 | Lawyers Title | |
| Interfamily Deed Transfer | -- | Lawyers Title | |
| Grant Deed | $177,000 | Lawyers Title | |
| Interfamily Deed Transfer | -- | Fidelity National Title Co | |
| Grant Deed | $105,000 | First American Title Ins Co | |
| Trustee Deed | $93,000 | First American Title Ins Co |
Mortgage History
| Date | Status | Loan Amount | Loan Type |
|---|---|---|---|
| Open | $485,601 | New Conventional | |
| Closed | $485,601 | New Conventional | |
| Previous Owner | $485,601 | FHA | |
| Previous Owner | $326,500 | VA | |
| Previous Owner | $320,400 | VA | |
| Previous Owner | $318,150 | VA | |
| Previous Owner | $132,750 | New Conventional | |
| Previous Owner | $50,000 | Credit Line Revolving | |
| Previous Owner | $157,000 | Balloon | |
| Previous Owner | $82,250 | FHA | |
| Closed | $23,100 | No Value Available |
Property History
| Date | Event | Price | Change | Sq Ft Price |
|---|---|---|---|---|
| 11/19/2021 11/19/21 | Sold | $495,000 | -1.0% | $367 / Sq Ft |
| 09/16/2021 09/16/21 | For Sale | $499,900 | +57.1% | $370 / Sq Ft |
| 11/26/2018 11/26/18 | Sold | $318,150 | +1.0% | $236 / Sq Ft |
| 10/20/2018 10/20/18 | Price Changed | $315,000 | -8.0% | $233 / Sq Ft |
| 09/14/2018 09/14/18 | For Sale | $342,500 | +93.5% | $254 / Sq Ft |
| 10/28/2014 10/28/14 | Sold | $177,000 | +1.1% | $131 / Sq Ft |
| 06/28/2014 06/28/14 | For Sale | $174,999 | -- | $130 / Sq Ft |
Tax History
| Year | Tax Paid | Tax Assessment Tax Assessment Total Assessment is a certain percentage of the fair market value that is determined by local assessors to be the total taxable value of land and additions on the property. | Land | Improvement |
|---|---|---|---|---|
| 2024 | $6,472 | $514,998 | $154,499 | $360,499 |
| 2023 | $6,356 | $504,900 | $151,470 | $353,430 |
| 2022 | $6,267 | $495,000 | $148,500 | $346,500 |
| 2021 | $4,225 | $327,875 | $99,089 | $228,786 |
| 2020 | $4,251 | $324,513 | $98,073 | $226,440 |
| 2019 | $4,007 | $318,150 | $96,150 | $222,000 |
| 2018 | $2,289 | $186,959 | $56,088 | $130,871 |
| 2017 | $2,239 | $183,293 | $54,988 | $128,305 |
| 2016 | $2,210 | $179,699 | $53,910 | $125,789 |
| 2015 | $2,187 | $177,000 | $53,100 | $123,900 |
| 2014 | $1,937 | $134,153 | $33,504 | $100,649 |
Source: California Regional Multiple Listing Service (CRMLS)
MLS Number: EV21205378
APN: 0322-402-11
- 35405 Date Ave
- 35414 Date Ave
- 35245 Date Ave
- 11874 Cornell Ln
- 11649 Madison St
- 11629 Madison St
- 11630 Lennox St
- 11639 Lennox St
- 11675 Calvin St
- 11655 Calvin St
- 11896 Addison St
- 35134 Forest Ln
- 35383 Acacia Ave
- 35625 Persimmon St
- 35225 Acacia Ave
- 12055 Douglas St
- 35630 Persimmon St
- 35054 Kimberly Ln
- 11990 Sutter Ave
- 35014 Shasta St
