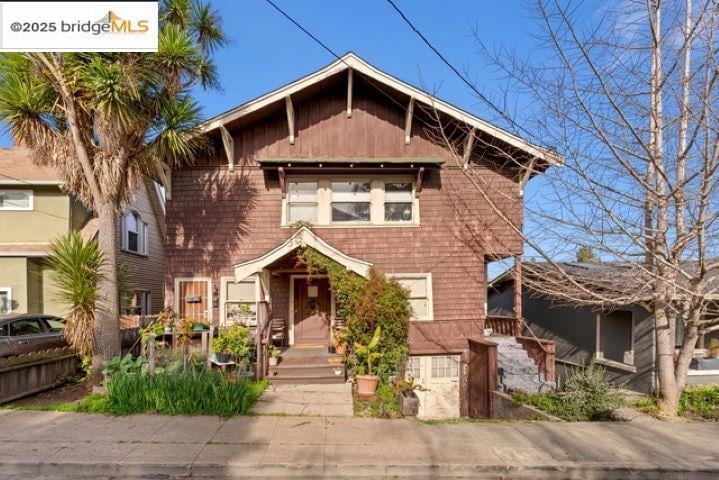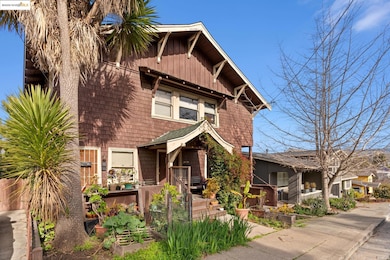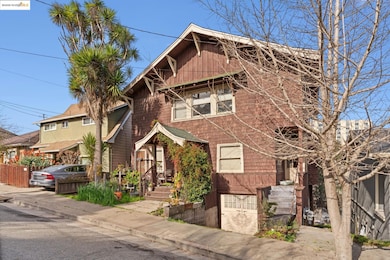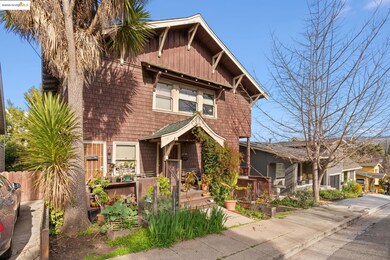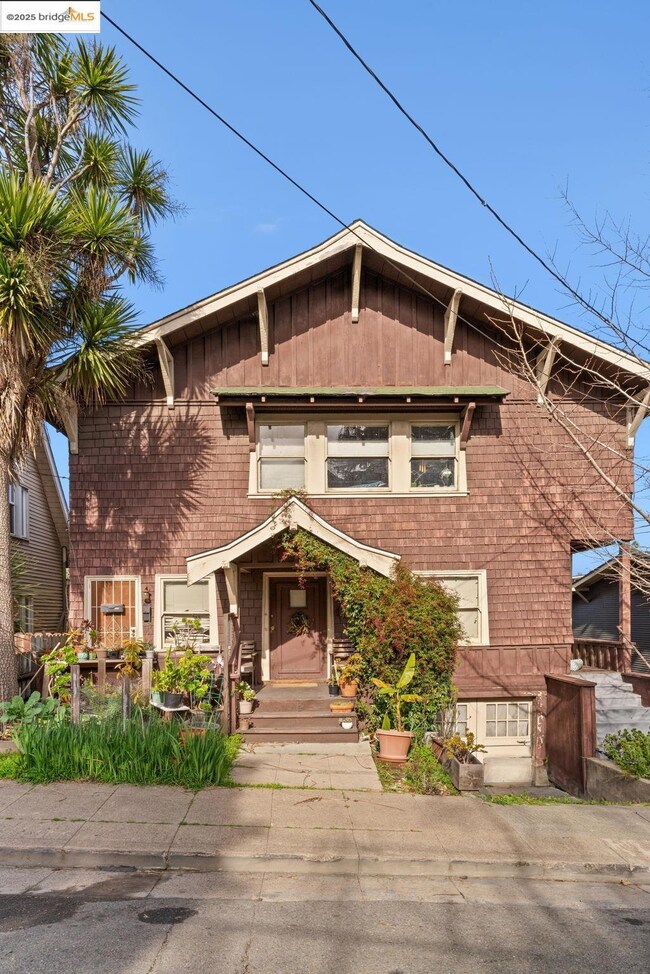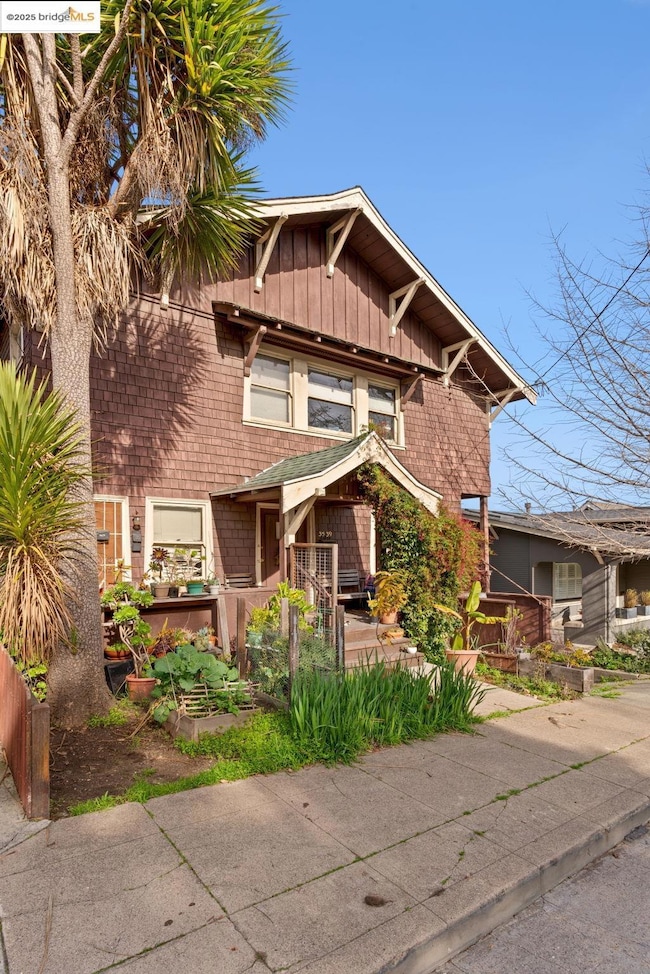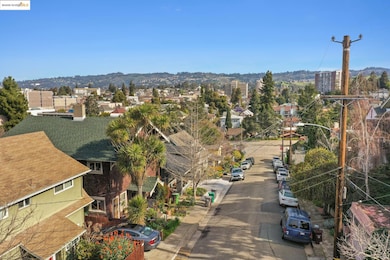
3537 Kempton Way Oakland, CA 94611
Piedmont Avenue NeighborhoodEstimated payment $4,712/month
Total Views
4,111
4
Beds
1
Bath
2,992
Sq Ft
$266
Price per Sq Ft
Highlights
- Wood Flooring
- No HOA
- Cooling Available
- Oakland Technical High School Rated A
- Fireplace
- Space Heater
About This Home
Old World charm, Hardwood Floors throughout, Upstair Unit has views of the Oakland Hills. Downstairs Unit, Hardwood Floors, large mantle fireplace, attached basement and garage. Located on a quiet street close to transportation and Piedmont Avenue.
Property Details
Home Type
- Multi-Family
Est. Annual Taxes
- $3,704
Year Built
- Built in 1902
Lot Details
- 3,800 Sq Ft Lot
- Lot Sloped Down
Parking
- On-Street Parking
Home Design
- Duplex
- Composition Shingle Roof
- Wood Shingle Exterior
Interior Spaces
- Fireplace
- Wood Flooring
- Washer and Dryer Hookup
Bedrooms and Bathrooms
- 4 Bedrooms
- 1 Bathroom
Utilities
- Cooling Available
- Space Heater
- Gravity Heating System
- Gas Water Heater
Community Details
- No Home Owners Association
Listing and Financial Details
- Assessor Parcel Number 0100807009
Map
Create a Home Valuation Report for This Property
The Home Valuation Report is an in-depth analysis detailing your home's value as well as a comparison with similar homes in the area
Home Values in the Area
Average Home Value in this Area
Tax History
| Year | Tax Paid | Tax Assessment Tax Assessment Total Assessment is a certain percentage of the fair market value that is determined by local assessors to be the total taxable value of land and additions on the property. | Land | Improvement |
|---|---|---|---|---|
| 2024 | $3,704 | $107,033 | $57,633 | $49,400 |
| 2023 | $3,726 | $104,936 | $56,504 | $48,432 |
| 2022 | $3,484 | $102,878 | $55,396 | $47,482 |
| 2021 | $3,110 | $100,861 | $54,310 | $46,551 |
| 2020 | $3,071 | $99,827 | $53,753 | $46,074 |
| 2019 | $2,815 | $97,870 | $52,699 | $45,171 |
| 2018 | $2,760 | $95,951 | $51,666 | $44,285 |
| 2017 | $2,599 | $94,070 | $50,653 | $43,417 |
| 2016 | $2,428 | $92,226 | $49,660 | $42,566 |
| 2015 | $2,410 | $90,840 | $48,914 | $41,926 |
| 2014 | $2,413 | $89,061 | $47,956 | $41,105 |
Source: Public Records
Property History
| Date | Event | Price | Change | Sq Ft Price |
|---|---|---|---|---|
| 06/27/2025 06/27/25 | Price Changed | $795,000 | -11.2% | $266 / Sq Ft |
| 06/16/2025 06/16/25 | Off Market | $895,000 | -- | -- |
| 04/25/2025 04/25/25 | For Sale | $895,000 | 0.0% | $299 / Sq Ft |
| 02/27/2025 02/27/25 | For Sale | $895,000 | 0.0% | $299 / Sq Ft |
| 02/27/2025 02/27/25 | For Sale | $895,000 | -- | $299 / Sq Ft |
Source: bridgeMLS
Purchase History
| Date | Type | Sale Price | Title Company |
|---|---|---|---|
| Divorce Dissolution Of Marriage Transfer | -- | None Available | |
| Interfamily Deed Transfer | -- | None Available | |
| Grant Deed | $500,000 | American Title Insurance Co | |
| Interfamily Deed Transfer | -- | American Title |
Source: Public Records
Mortgage History
| Date | Status | Loan Amount | Loan Type |
|---|---|---|---|
| Previous Owner | $353,148 | Unknown |
Source: Public Records
Similar Homes in the area
Source: bridgeMLS
MLS Number: 41086305
APN: 010-0807-009-00
Nearby Homes
- 3751 Harrison St Unit 101
- 414 Fairmount Ave
- 410 Fairmount Ave
- 590 El Dorado Ave Unit 208
- 525 Oakland Ave
- 567 Oakland Ave Unit 101
- 567 Oakland Ave Unit 104
- 35 Randwick Ave
- 3800 Harrison St
- 3133 Harrison St
- 271 38th St
- 3070 Brook St
- 273 38th St
- 127 Bayo Vista Ave Unit 108
- 150 Pearl St Unit 106
- 94 Bayo Vista Ave Unit 304
- 425 Orange St Unit 210
- 425 Orange St Unit 212
- 220 Monte Vista Ave
- 155 Pearl St Unit 308
- 215 W Macarthur Blvd
- 230-240 W Macarthur Blvd
- 240 W Macarthur Blvd Unit FL3-ID1815
- 240 W Macarthur Blvd Unit FL4-ID1816
- 240 W Macarthur Blvd Unit FL3-ID1682
- 240 W Macarthur Blvd Unit FL4-ID1684
- 3761 Harrison St
- 3815 Harrison St Unit 103
- 150 Pearl St Unit 211
- 3877 Howe St Unit 208
- 3900 Harrison St Unit 201
- 3761 Manila Ave
- 175 Santa Rosa Ave
- 22 Moss Ave Unit 109
- 3093 Broadway
- 3093 Broadway Unit FL6-ID701
- 3093 Broadway Unit FL5-ID698
- 260 30th St
- 3811 Opal St Unit 3801
- 4099 Howe St
