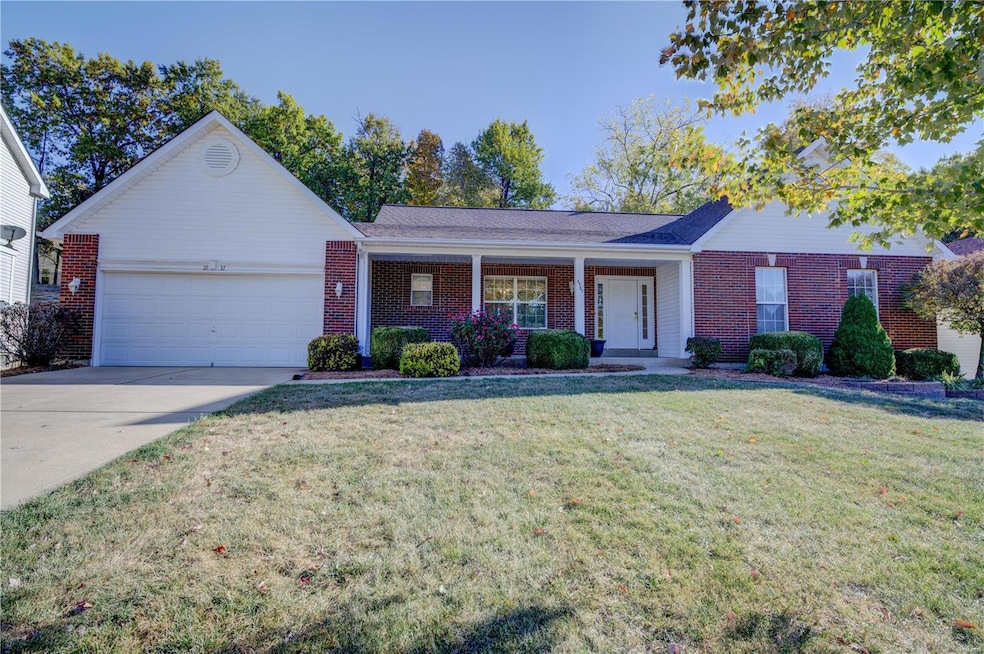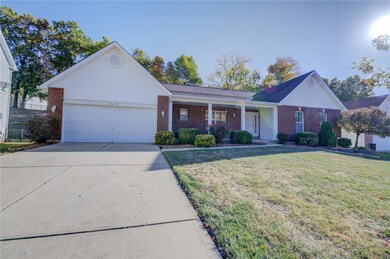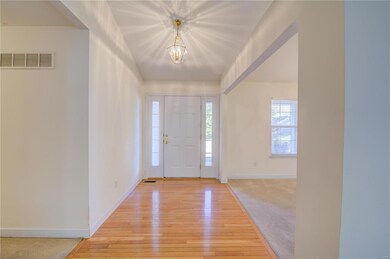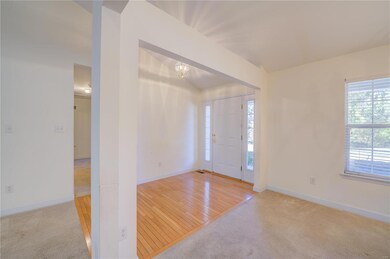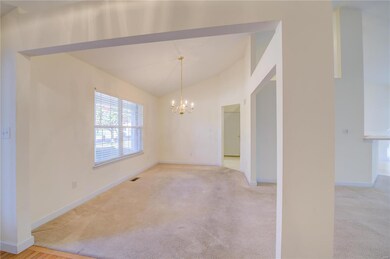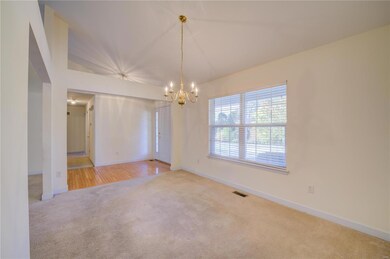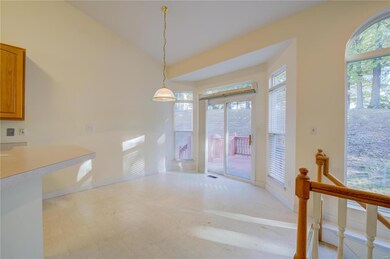
3537 Post Valley Dr O Fallon, MO 63368
Estimated Value: $375,000 - $409,000
Highlights
- On Golf Course
- Primary Bedroom Suite
- Deck
- Crossroads Elementary School Rated A-
- Open Floorplan
- Vaulted Ceiling
About This Home
As of November 2022Original owner ranch home in great location ready for a new owner to add their updates. Open floor plan with a separate dining room greets you as you enter the hardwood foyer. Wall of windows on rear of house floods living room with natural light and provides great views of backyard and treeline. Gas fireplace with marble surround anchors the living room. Kitchen offers 42 inch cabinets, solid surface counters with bar seating as well as a separate breakfast room with patio door leading to deck. Three bedrooms including the master suite with walk in closet and master bath with separate shower and soaking tub. All bedrooms have ceiling fans and large closets. Extra wide open stairs on back of the house (think atrium layout) leads to unfinished basement with bath rough-in. Windows are all tilt-in vinyl, double insulated. Furnace is newer and has humidifier. Deep 2 car garage with service door to rear yard. Priced to allow buyer to do cosmetic updates and make it their home!
Last Agent to Sell the Property
Worth Clark Realty License #2010006075 Listed on: 10/18/2022

Home Details
Home Type
- Single Family
Est. Annual Taxes
- $4,309
Year Built
- Built in 2002
Lot Details
- 0.28 Acre Lot
- Lot Dimensions are 140x76
- On Golf Course
- Cul-De-Sac
- Partially Fenced Property
- Terraced Lot
HOA Fees
- $11 Monthly HOA Fees
Parking
- 2 Car Attached Garage
- Garage Door Opener
Home Design
- Ranch Style House
- Traditional Architecture
- Brick Veneer
- Poured Concrete
- Vinyl Siding
Interior Spaces
- 1,701 Sq Ft Home
- Open Floorplan
- Vaulted Ceiling
- Ceiling Fan
- Ventless Fireplace
- Gas Fireplace
- Insulated Windows
- Tilt-In Windows
- Window Treatments
- Sliding Doors
- Six Panel Doors
- Entrance Foyer
- Living Room with Fireplace
- Breakfast Room
- Formal Dining Room
- Laundry on main level
Kitchen
- Electric Oven or Range
- Dishwasher
- Solid Surface Countertops
- Disposal
Flooring
- Wood
- Partially Carpeted
Bedrooms and Bathrooms
- 3 Main Level Bedrooms
- Primary Bedroom Suite
- Walk-In Closet
- 2 Full Bathrooms
- Dual Vanity Sinks in Primary Bathroom
- Separate Shower in Primary Bathroom
Unfinished Basement
- Basement Ceilings are 8 Feet High
- Sump Pump
- Rough-In Basement Bathroom
Outdoor Features
- Deck
Schools
- Crossroads Elem. Elementary School
- Frontier Middle School
- Liberty High School
Utilities
- Forced Air Heating and Cooling System
- Humidifier
- Heating System Uses Gas
- Gas Water Heater
- Water Softener is Owned
Community Details
- Built by Merdinian
Listing and Financial Details
- Assessor Parcel Number 4-0036-8014-00-0143.0000000
Ownership History
Purchase Details
Home Financials for this Owner
Home Financials are based on the most recent Mortgage that was taken out on this home.Purchase Details
Home Financials for this Owner
Home Financials are based on the most recent Mortgage that was taken out on this home.Purchase Details
Home Financials for this Owner
Home Financials are based on the most recent Mortgage that was taken out on this home.Purchase Details
Home Financials for this Owner
Home Financials are based on the most recent Mortgage that was taken out on this home.Similar Homes in the area
Home Values in the Area
Average Home Value in this Area
Purchase History
| Date | Buyer | Sale Price | Title Company |
|---|---|---|---|
| Luedde Lisa | -- | Chesterfield Title Agency | |
| Luedde Lisa | -- | Chesterfield Title Agency | |
| Schott Edgar | $207,125 | -- | |
| Post Valley Llc | -- | -- |
Mortgage History
| Date | Status | Borrower | Loan Amount |
|---|---|---|---|
| Open | Luedde Lisa | $301,625 | |
| Closed | Luedde Lisa | $301,625 | |
| Previous Owner | Schott Edgar B | $169,800 | |
| Previous Owner | Schott Edgar | $196,768 | |
| Previous Owner | Post Valley Llc | $68,000 |
Property History
| Date | Event | Price | Change | Sq Ft Price |
|---|---|---|---|---|
| 11/10/2022 11/10/22 | Sold | -- | -- | -- |
| 10/19/2022 10/19/22 | Pending | -- | -- | -- |
| 10/18/2022 10/18/22 | For Sale | $310,000 | -- | $182 / Sq Ft |
Tax History Compared to Growth
Tax History
| Year | Tax Paid | Tax Assessment Tax Assessment Total Assessment is a certain percentage of the fair market value that is determined by local assessors to be the total taxable value of land and additions on the property. | Land | Improvement |
|---|---|---|---|---|
| 2023 | $4,309 | $62,892 | $0 | $0 |
| 2022 | $3,817 | $51,911 | $0 | $0 |
| 2021 | $3,826 | $51,911 | $0 | $0 |
| 2020 | $3,845 | $50,158 | $0 | $0 |
| 2019 | $3,609 | $50,158 | $0 | $0 |
| 2018 | $3,287 | $43,446 | $0 | $0 |
| 2017 | $3,262 | $43,446 | $0 | $0 |
| 2016 | $3,024 | $38,634 | $0 | $0 |
| 2015 | $2,980 | $38,634 | $0 | $0 |
| 2014 | $2,648 | $36,828 | $0 | $0 |
Agents Affiliated with this Home
-
Robert Hudspeth

Seller's Agent in 2022
Robert Hudspeth
Worth Clark Realty
(314) 328-0880
9 in this area
73 Total Sales
-
Lara Kime
L
Seller Co-Listing Agent in 2022
Lara Kime
Select Group Realty
(573) 382-2492
1 in this area
4 Total Sales
-
Angi Dunham

Buyer's Agent in 2022
Angi Dunham
Compass Realty Group
(636) 614-3232
25 in this area
162 Total Sales
Map
Source: MARIS MLS
MLS Number: MIS22066445
APN: 4-0036-8014-00-0143.0000000
- 3305 Post View Dr
- 416 Copper Tree Trail
- 0 Braxton @ Cedarstone Unit MAR24063663
- 0 Lancaster @ Cedarstone Unit MAR24063683
- 0 Universal Design @ Cedarstone Unit MAR24063686
- 0 Portsmouth @ Cedarstone Unit MAR24063654
- 0 Bridgeport @ Cedarstone Unit MAR24063669
- 0 Sierra @ Cedarstone Unit MAR24063703
- 0 Chesapeake @ Cedarstone Unit MAR24063701
- 0 Rosemont @ Cedarstone Unit MAR24063677
- 0 Pierce @ Cedarstone Unit MAR24063672
- 112 Cedarstone Dr
- 116 Cedarstone Dr
- 8 Marian Dr
- 113 Salfen Farm Ct
- 84 Timber Creek Dr Unit 8D
- 0 Tbb Mercer @Caledonia
- 0
- 514 Old Dominion St
- 215 Timber Creek Dr Unit 21D
- 3537 Post Valley Dr
- 3539 Post Valley Dr
- 3535 Post Valley Dr
- 3541 Post Valley Dr
- 3533 Post Valley Dr
- 251 Chestnut Hill Dr
- 3522 Post Valley Dr
- 249 Chestnut Hill Dr
- 3543 Post Valley Dr
- 3531 Post Valley Dr
- 3520 Post Valley Dr
- 247 Chestnut Hill Dr
- 253 Chestnut Hill Dr
- 3529 Post Valley Dr
- 2727 Post Meadows Dr
- 3518 Post Valley Dr
- 245 Chestnut Hill Dr
- 3527 Post Valley Dr
- 255 Chestnut Hill Dr
- 2725 Post Meadows Dr
