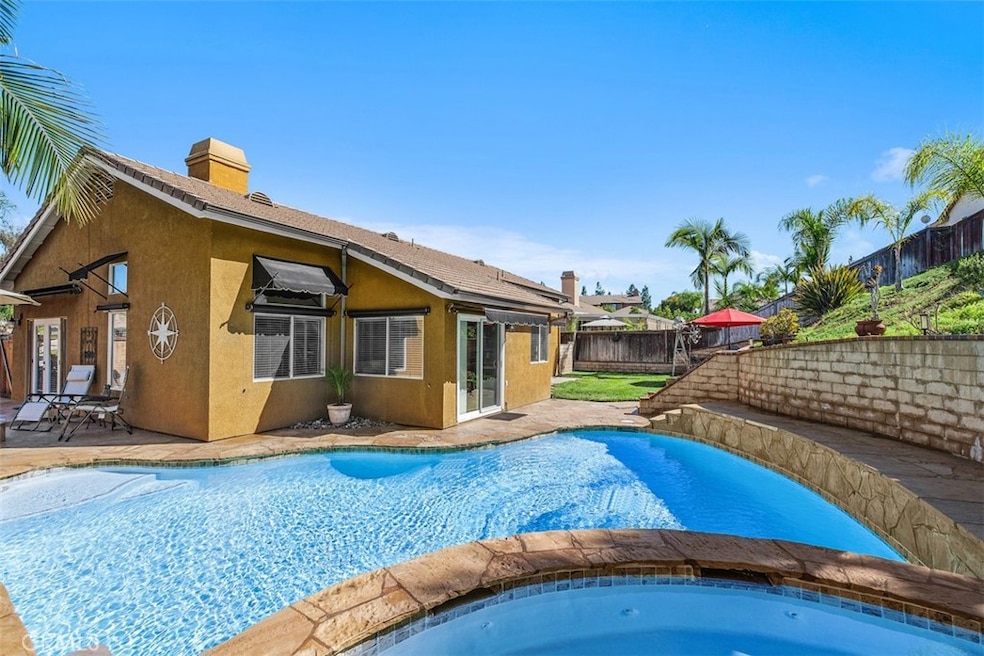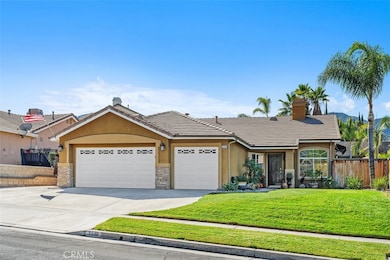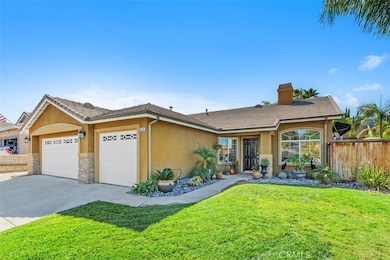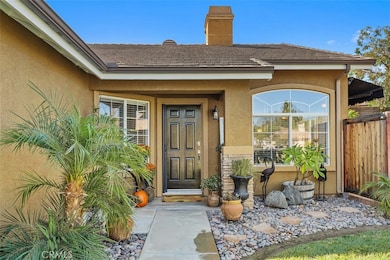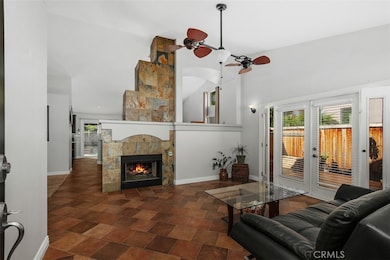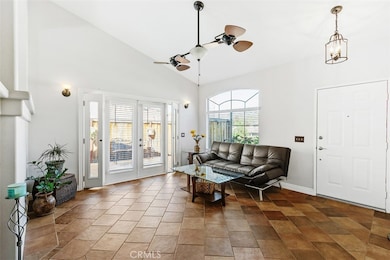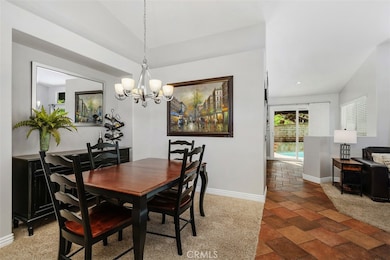3538 Belvedere Way Corona, CA 92882
South Corona NeighborhoodEstimated payment $4,936/month
Highlights
- Heated In Ground Pool
- Primary Bedroom Suite
- Mountain View
- Dwight D. Eisenhower Elementary School Rated A-
- Updated Kitchen
- Two Way Fireplace
About This Home
When you walk into this single-level pool home, you’ll know you’ve found the one, just like my clients did. It started the moment they pulled up: the wide, tree-lined streets of Corona’s Mountain Gate neighborhood, the manicured front yard, and that generous driveway, three-car garage, and beautiful landscaping. It just felt right. Step inside, and you’ll feel it too. The living room welcomes you with high ceilings, a cozy two-way fireplace, and French doors that open to a sunny side yard, perfect for a morning coffee or evening glass of wine. Slate and tile flooring (with soft carpet in all the right places) tie the home together in cool, timeless style. Continue on, and you’ll find the dining area and family room opening to a remodeled kitchen complete with a breakfast bar, quartz counters, and a cheerful nook overlooking your private backyard oasis. Down the hall, two comfortable bedrooms and a full bath offer space for family or guests, while the large primary suite is your own retreat, featuring a walk-in closet, a second full-length closet, and French doors leading to the pool area. And then, there’s the backyard. This is where the love story really began. Imagine relaxing in the sparkling pool and spa, gathering around the firepit, or firing up the built-in BBQ while the kids or grandkids play on the grassy lawn. The flagstone patio has been freshly sealed, and the pool just received a new electric salt-cell panel. For the garden lover, stairs lead up to a hillside ready for your favorite fruit trees. The owners have lovingly cared for this home, and it shows in every detail. Now, it’s ready for the next chapter....yours!
Listing Agent
Keller Williams OC Luxury Realty Brokerage Phone: 949-636-9296 License #01395219 Listed on: 10/23/2025

Home Details
Home Type
- Single Family
Est. Annual Taxes
- $5,358
Year Built
- Built in 1998
Lot Details
- 8,712 Sq Ft Lot
- Wood Fence
- Sprinkler System
- Private Yard
- Lawn
- Back and Front Yard
Parking
- 3 Car Direct Access Garage
- Parking Available
- Driveway
Property Views
- Mountain
- Pool
- Neighborhood
Home Design
- Traditional Architecture
- Entry on the 1st floor
Interior Spaces
- 1,665 Sq Ft Home
- 1-Story Property
- Recessed Lighting
- Two Way Fireplace
- Awning
- Blinds
- Solar Screens
- French Doors
- Sliding Doors
- Family Room with Fireplace
- Family Room Off Kitchen
- Living Room with Fireplace
- Dining Room
- Attic Fan
- Termite Clearance
- Laundry Room
Kitchen
- Kitchenette
- Updated Kitchen
- Breakfast Area or Nook
- Open to Family Room
- Gas Oven
- Free-Standing Range
- Microwave
- Dishwasher
- Quartz Countertops
- Disposal
Flooring
- Carpet
- Stone
Bedrooms and Bathrooms
- 3 Bedrooms | 1 Main Level Bedroom
- Primary Bedroom Suite
- Mirrored Closets Doors
- 2 Full Bathrooms
Accessible Home Design
- No Interior Steps
Pool
- Heated In Ground Pool
- In Ground Spa
- Saltwater Pool
Outdoor Features
- Enclosed Patio or Porch
- Fire Pit
- Exterior Lighting
- Rain Gutters
Utilities
- Central Heating and Cooling System
- Water Heater
Listing and Financial Details
- Tax Lot 46
- Tax Tract Number 28165
- Assessor Parcel Number 114272005
- $490 per year additional tax assessments
Community Details
Overview
- No Home Owners Association
- Foothills
Recreation
- Park
Map
Home Values in the Area
Average Home Value in this Area
Tax History
| Year | Tax Paid | Tax Assessment Tax Assessment Total Assessment is a certain percentage of the fair market value that is determined by local assessors to be the total taxable value of land and additions on the property. | Land | Improvement |
|---|---|---|---|---|
| 2025 | $5,358 | $454,800 | $128,106 | $326,694 |
| 2023 | $5,358 | $437,142 | $123,133 | $314,009 |
| 2022 | $5,200 | $428,571 | $120,719 | $307,852 |
| 2021 | $5,104 | $420,168 | $118,352 | $301,816 |
| 2020 | $5,052 | $415,861 | $117,139 | $298,722 |
| 2019 | $5,171 | $407,708 | $114,843 | $292,865 |
| 2018 | $6,111 | $399,715 | $112,593 | $287,122 |
| 2017 | $5,981 | $391,879 | $110,386 | $281,493 |
| 2016 | $5,934 | $384,196 | $108,222 | $275,974 |
| 2015 | $5,837 | $378,428 | $106,598 | $271,830 |
| 2014 | $5,721 | $371,017 | $104,511 | $266,506 |
Property History
| Date | Event | Price | List to Sale | Price per Sq Ft |
|---|---|---|---|---|
| 11/12/2025 11/12/25 | Pending | -- | -- | -- |
| 10/23/2025 10/23/25 | For Sale | $850,000 | -- | $511 / Sq Ft |
Purchase History
| Date | Type | Sale Price | Title Company |
|---|---|---|---|
| Interfamily Deed Transfer | -- | Stewart Title Of California | |
| Grant Deed | $355,000 | Ticor Title | |
| Grant Deed | $569,000 | First American Title Company | |
| Grant Deed | $233,000 | First American Title Co | |
| Interfamily Deed Transfer | -- | First American Title Co | |
| Grant Deed | $168,500 | First American Title Co |
Mortgage History
| Date | Status | Loan Amount | Loan Type |
|---|---|---|---|
| Open | $387,000 | New Conventional | |
| Closed | $346,000 | FHA | |
| Previous Owner | $245,000 | Stand Alone First | |
| Previous Owner | $221,160 | Purchase Money Mortgage | |
| Previous Owner | $167,750 | Purchase Money Mortgage | |
| Previous Owner | $151,191 | Purchase Money Mortgage | |
| Closed | $8,400 | No Value Available |
Source: California Regional Multiple Listing Service (CRMLS)
MLS Number: OC25244941
APN: 114-272-005
- 3568 Birchleaf Dr Unit 46
- 664 Rembrandt Cir
- 532 W Orange Height Ln
- 833 W Orange Height Ln
- 3933 Malaga St
- 342 Selkirk Dr
- 363 Appleby St
- 3763 Trinity Cir
- 444 Appleby St
- 540 Newport Cir
- 423 Cleveland Way
- 3231 Hannover St
- 3354 Rural Cir
- 1153 Archer Cir Unit 89
- 3100 Garretson Ave
- 3133 Windhaven Way Unit 50
- 651 Viewpointe Ln
- 873 Greenridge Rd
- 4085 Strandberg St
- 4002 Crown Ranch Rd
