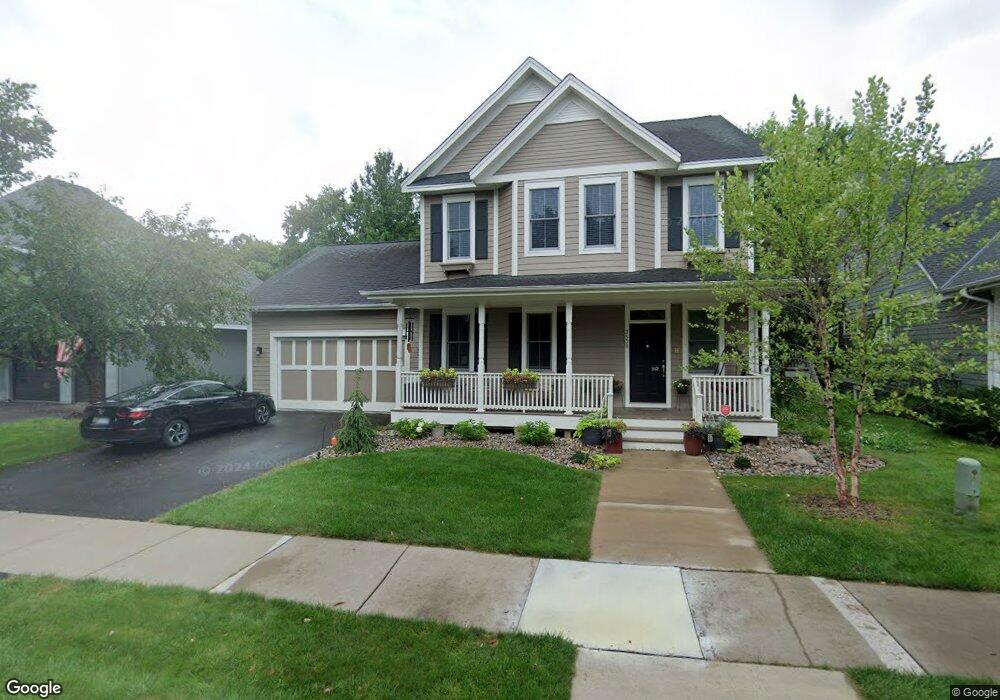
3539 Eben Way Stillwater, MN 55082
Estimated Value: $693,000 - $860,000
Highlights
- Deck
- Wood Flooring
- Community Garden
- Stillwater Middle School Rated A-
- Whirlpool Bathtub
- Porch
About This Home
As of June 2012Affordable luxurious living, carefree lifestyle Assoc cares for everything. Gourmet kitchen w/subzero refrig, 2 ovens, Dacor gas stove, granite thru out. Designer owners suite w/spa like amenities. 20+ ft designer walk in closet, private yard w/pond area
Last Listed By
Mark Ashby
Edina Realty, Inc. Listed on: 02/13/2012
Home Details
Home Type
- Single Family
Est. Annual Taxes
- $9,654
Year Built
- 2002
Lot Details
- 0.32 Acre Lot
- Lot Dimensions are 60x257
- Street terminates at a dead end
- Sprinkler System
- Few Trees
HOA Fees
- $205 Monthly HOA Fees
Home Design
- Poured Concrete
- Asphalt Shingled Roof
- Cement Board or Planked
Interior Spaces
- 2-Story Property
- Central Vacuum
- Woodwork
- Ceiling Fan
- Gas Fireplace
- Combination Kitchen and Dining Room
- Home Security System
Kitchen
- Built-In Oven
- Range
- Microwave
- Dishwasher
- Disposal
Flooring
- Wood
- Tile
Bedrooms and Bathrooms
- 4 Bedrooms
- Walk-In Closet
- Primary Bathroom is a Full Bathroom
- Bathroom on Main Level
- Whirlpool Bathtub
- Bathtub With Separate Shower Stall
Laundry
- Dryer
- Washer
Finished Basement
- Walk-Out Basement
- Basement Fills Entire Space Under The House
- Sump Pump
- Drain
Parking
- 2 Car Attached Garage
- Garage Door Opener
- Driveway
Eco-Friendly Details
- Air Exchanger
Outdoor Features
- Deck
- Patio
- Porch
Utilities
- Forced Air Heating and Cooling System
- Furnace Humidifier
- Water Softener is Owned
Community Details
Overview
- Association fees include shared amenities, snow removal
Amenities
- Community Garden
Ownership History
Purchase Details
Purchase Details
Home Financials for this Owner
Home Financials are based on the most recent Mortgage that was taken out on this home.Purchase Details
Home Financials for this Owner
Home Financials are based on the most recent Mortgage that was taken out on this home.Purchase Details
Similar Homes in Stillwater, MN
Home Values in the Area
Average Home Value in this Area
Purchase History
| Date | Buyer | Sale Price | Title Company |
|---|---|---|---|
| Julie K Swedback Trust | $500 | None Listed On Document | |
| Julie K Swedback Trust | $500 | None Listed On Document | |
| Voegeli Thomas J | $455,000 | Land Title Inc | |
| Anthony Thomas | $592,500 | -- | |
| Mcdonald Home Building Collaborative Inc | $56,800 | -- | |
| Ratte Geoffrey S | $76,400 | -- |
Mortgage History
| Date | Status | Borrower | Loan Amount |
|---|---|---|---|
| Previous Owner | Swedback Julie K | $120,000 | |
| Previous Owner | Swedback Julie K | $360,000 | |
| Previous Owner | Voegeli Thomas J | $410,000 | |
| Previous Owner | Voegeli Thomas J | $424,100 | |
| Previous Owner | Voegeli Thomas J | $12,000 | |
| Previous Owner | Voegeli Thomas J | $409,500 | |
| Previous Owner | Anthony Thomas J | $417,000 | |
| Previous Owner | Anthony Thomas | $417,000 | |
| Previous Owner | Anthony Thomas | $30,500 |
Property History
| Date | Event | Price | Change | Sq Ft Price |
|---|---|---|---|---|
| 06/12/2012 06/12/12 | Sold | $455,000 | -6.2% | $116 / Sq Ft |
| 05/21/2012 05/21/12 | Pending | -- | -- | -- |
| 02/13/2012 02/13/12 | For Sale | $484,900 | -- | $124 / Sq Ft |
Tax History Compared to Growth
Tax History
| Year | Tax Paid | Tax Assessment Tax Assessment Total Assessment is a certain percentage of the fair market value that is determined by local assessors to be the total taxable value of land and additions on the property. | Land | Improvement |
|---|---|---|---|---|
| 2023 | $9,654 | $729,700 | $189,600 | $540,100 |
| 2022 | $7,296 | $670,200 | $173,900 | $496,300 |
| 2021 | $6,628 | $575,000 | $148,000 | $427,000 |
| 2020 | $6,456 | $542,600 | $125,000 | $417,600 |
| 2019 | $6,304 | $525,300 | $105,000 | $420,300 |
| 2018 | $6,438 | $489,700 | $100,000 | $389,700 |
| 2017 | $6,466 | $500,500 | $105,000 | $395,500 |
| 2016 | $6,512 | $480,100 | $75,000 | $405,100 |
| 2015 | $6,492 | $488,500 | $75,000 | $413,500 |
| 2013 | -- | $425,800 | $59,500 | $366,300 |
Agents Affiliated with this Home
-
M
Seller's Agent in 2012
Mark Ashby
Edina Realty, Inc.
-
J
Buyer's Agent in 2012
Jane Chars
Edina Realty, Inc.
Map
Source: REALTOR® Association of Southern Minnesota
MLS Number: 4104803
APN: 31-030-20-22-0040
- 614 Eben Ct
- 1024 Legend Blvd
- 3354 Pioneer Place
- 3702 Planting Green
- 1025 Legend Blvd
- 3190 Ilo Way
- 3145 Ilo Way
- 1105 Timber Way
- 207 Pine Hollow Green
- 7275 Manning Ave N
- TBD Settlers Way
- 237 Rutherford Rd
- XXX Settlers Way
- 2635 Greenmeadow Ct
- 519 Edgewood Ave
- 2614 Hawthorne Ln
- 152 Northland Terrace
- 2317 Hidden Valley Ln
- 420 Laurie Ln
- 27XX Neal Ave N
