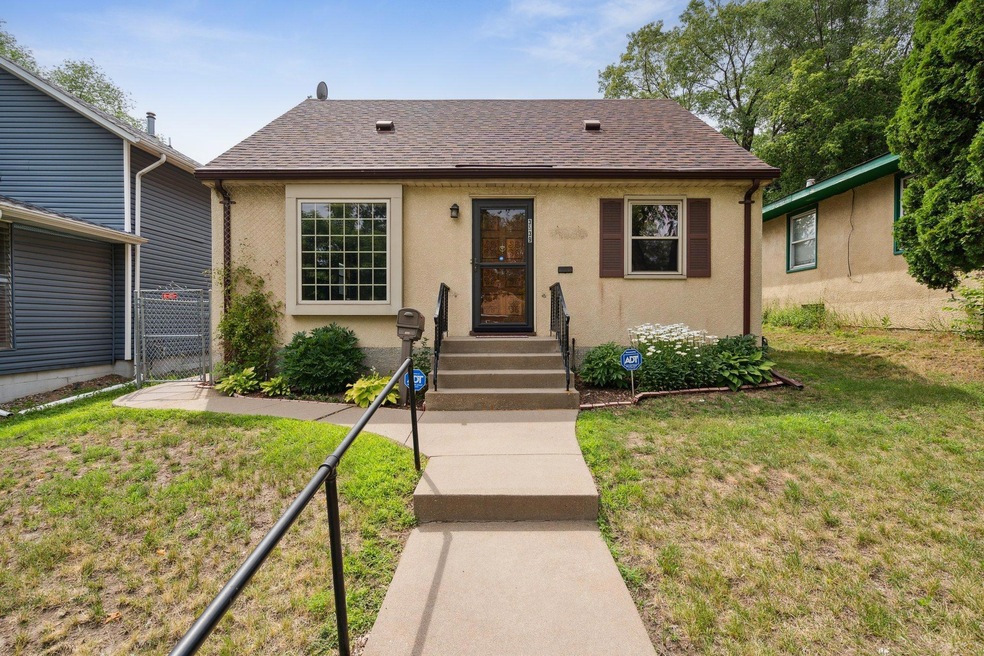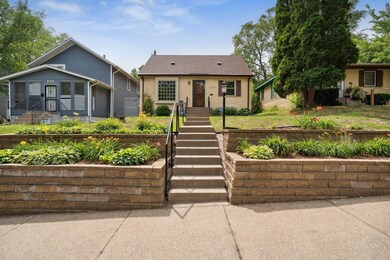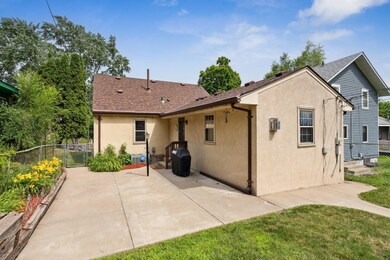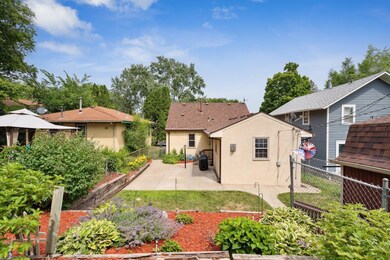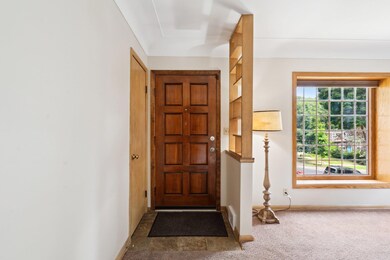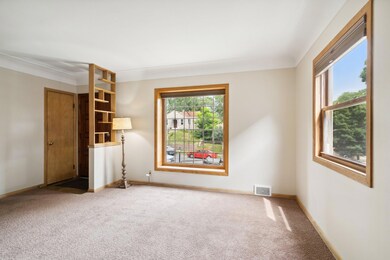
3539 N 4th St Minneapolis, MN 55412
McKinley NeighborhoodEstimated Value: $221,000 - $265,000
Highlights
- Main Floor Primary Bedroom
- No HOA
- Eat-In Kitchen
- Loft
- The kitchen features windows
- 4-minute walk to Perkins Hill Park
About This Home
As of August 2023Welcome to this charming mid-century, single-owner home in Minneapolis! This well-maintained gem hasoriginal hardwood floors hidden beneath the carpet throughout the main level that has been covered formost of the home's existence and is ready to see the light again! This home features two fireplaces forextra heat and ambiance, a canning room in the basement with a second oven/stove, and is conveniently located near transportation and a quick 5-10 minute drive to Downtown or Northeast. Just blocks away from the new Upper Harbor Terminal project, soon you'll be within walking distance of a new riverfront park space! This home offers both comfort and convenience and is perfect for someone looking for a house that is ready to move into but still has opportunities for updates. Schedule a showing today and start making memories in your new Minneapolis home!
Home Details
Home Type
- Single Family
Est. Annual Taxes
- $2,604
Year Built
- Built in 1956
Lot Details
- 6,098 Sq Ft Lot
- Property is Fully Fenced
- Chain Link Fence
Parking
- 3 Car Garage
Interior Spaces
- 1.5-Story Property
- Electric Fireplace
- Family Room
- Living Room
- Loft
- Game Room
- Partially Finished Basement
Kitchen
- Eat-In Kitchen
- Cooktop
- Freezer
- The kitchen features windows
Bedrooms and Bathrooms
- 3 Bedrooms
- Primary Bedroom on Main
- 1 Full Bathroom
Laundry
- Dryer
- Washer
Outdoor Features
- Patio
Utilities
- Forced Air Heating and Cooling System
- Humidifier
Community Details
- No Home Owners Association
- Nichols Frissell Cos Stewart Heights Subdivision
Listing and Financial Details
- Assessor Parcel Number 1002924220039
Ownership History
Purchase Details
Home Financials for this Owner
Home Financials are based on the most recent Mortgage that was taken out on this home.Similar Homes in Minneapolis, MN
Home Values in the Area
Average Home Value in this Area
Purchase History
| Date | Buyer | Sale Price | Title Company |
|---|---|---|---|
| Staskauskas James | $243,000 | Trademark Title |
Property History
| Date | Event | Price | Change | Sq Ft Price |
|---|---|---|---|---|
| 08/14/2023 08/14/23 | Sold | $243,000 | +8.0% | $128 / Sq Ft |
| 07/25/2023 07/25/23 | Pending | -- | -- | -- |
| 07/13/2023 07/13/23 | For Sale | $225,000 | -- | $118 / Sq Ft |
Tax History Compared to Growth
Tax History
| Year | Tax Paid | Tax Assessment Tax Assessment Total Assessment is a certain percentage of the fair market value that is determined by local assessors to be the total taxable value of land and additions on the property. | Land | Improvement |
|---|---|---|---|---|
| 2023 | $2,808 | $230,000 | $17,000 | $213,000 |
| 2022 | $2,382 | $214,000 | $14,000 | $200,000 |
| 2021 | $2,346 | $190,000 | $12,000 | $178,000 |
| 2020 | $2,271 | $193,000 | $12,000 | $181,000 |
| 2019 | $1,829 | $175,500 | $8,000 | $167,500 |
| 2018 | $1,719 | $143,500 | $8,000 | $135,500 |
| 2017 | $1,485 | $119,500 | $7,300 | $112,200 |
| 2016 | $1,271 | $104,000 | $7,300 | $96,700 |
| 2015 | $1,255 | $99,500 | $7,300 | $92,200 |
| 2014 | -- | $99,500 | $7,300 | $92,200 |
Agents Affiliated with this Home
-
Melissa Noyes

Seller's Agent in 2023
Melissa Noyes
RE/MAX Advantage Plus
(952) 457-0556
2 in this area
21 Total Sales
-
Kerby Skurat

Buyer's Agent in 2023
Kerby Skurat
RE/MAX Results
(612) 812-9262
1 in this area
2,858 Total Sales
-
Ashlee Harrison

Buyer Co-Listing Agent in 2023
Ashlee Harrison
RE/MAX Results
(612) 715-2659
1 in this area
42 Total Sales
Map
Source: NorthstarMLS
MLS Number: 6387142
APN: 10-029-24-22-0039
- 620 37th Ave N
- 3710 Lyndale Ave N
- 3715 Lyndale Ave N
- 3550 Bryant Ave N
- 3450 Washington Ave N
- 3734 Aldrich Ave N
- 3208 N 2nd St
- 3417 Bryant Ave N
- 414 33rd Ave N
- 422 33rd Ave N
- 3347 Bryant Ave N
- 3314 Aldrich Ave N
- 3557 Dupont Ave N
- 1022 34th Ave N
- 3427 Dupont Ave N
- 3814 Dupont Ave N
- 3858 Colfax Ave N
- 3230 Aldrich Ave N
- 3746 Emerson Ave N
- 3518 Fremont Ave N
