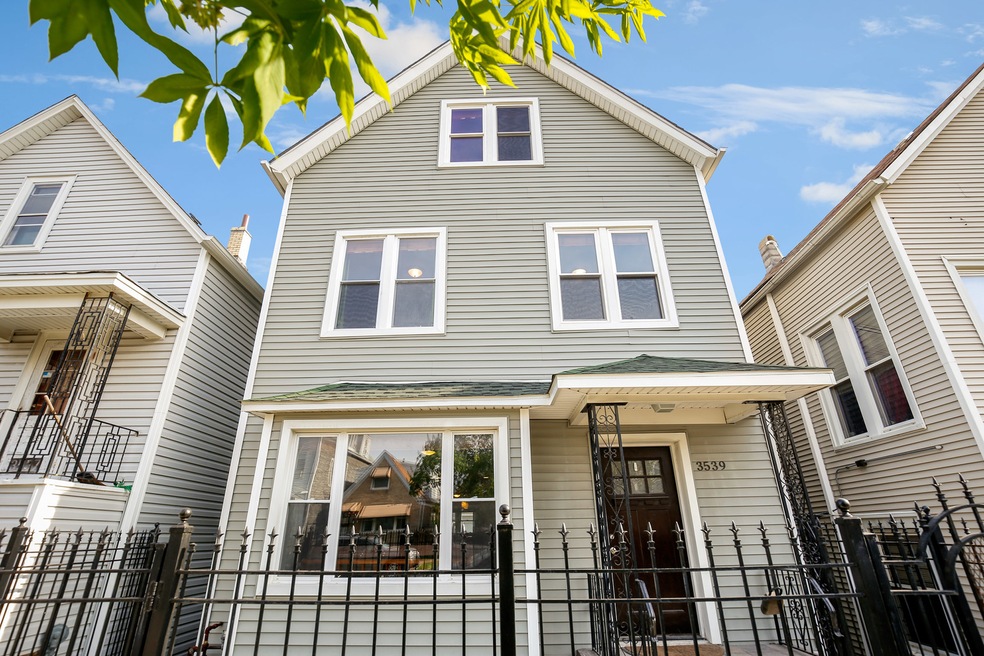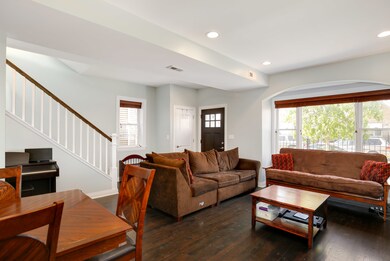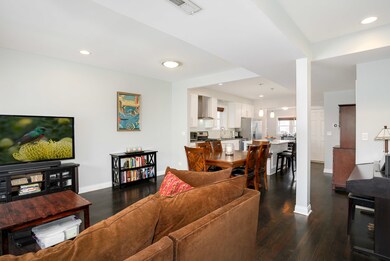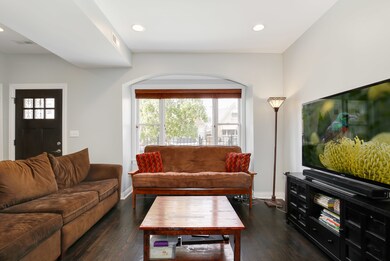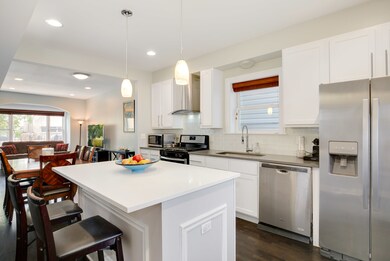
3539 W Wolfram St Chicago, IL 60618
Avondale NeighborhoodHighlights
- Deck
- Heated Sun or Florida Room
- First Floor Utility Room
- Wood Flooring
- Den
- Stainless Steel Appliances
About This Home
As of July 2018This recently rehabbed single family home in hot Logan Square / Avondale is situated three blocks from the Logan Blue Line and on a quiet block. This home features an open main level floor plan with a combined living room and modern kitchen area which includes quartz countertops, large island with wine fridge, stainless steel appliances, glass backsplash, separate sun room / dining area, and hardwood floors. Spacious master bedroom entirely on 3rd level has ample closet space and bath with separate shower & tub and double sink. Amenities also include a large back yard, deck and patio space, and two car garage. Minutes to highway access and other neighborhood amenities. [[BEST AND FINALS DUE SUNDAY, MAY 13TH AT 6 PM.]]
Last Agent to Sell the Property
Al Medina
Kale Realty License #475110918 Listed on: 05/10/2018

Home Details
Home Type
- Single Family
Est. Annual Taxes
- $11,106
Year Built | Renovated
- 1905 | 2014
Lot Details
- Southern Exposure
- East or West Exposure
- Fenced Yard
Parking
- Detached Garage
- Garage Door Opener
- Off Alley Driveway
- Parking Included in Price
- Garage Is Owned
Home Design
- Slab Foundation
- Frame Construction
- Asphalt Shingled Roof
- Vinyl Siding
Interior Spaces
- Den
- Heated Sun or Florida Room
- First Floor Utility Room
- Wood Flooring
- Storm Screens
Kitchen
- Oven or Range
- Microwave
- Freezer
- Dishwasher
- Wine Cooler
- Stainless Steel Appliances
- Kitchen Island
- Disposal
Bedrooms and Bathrooms
- Primary Bathroom is a Full Bathroom
- Soaking Tub
- Separate Shower
Laundry
- Laundry on upper level
- Dryer
- Washer
Eco-Friendly Details
- North or South Exposure
Outdoor Features
- Balcony
- Deck
- Patio
Utilities
- Central Air
- Heating System Uses Gas
Listing and Financial Details
- Homeowner Tax Exemptions
- $500 Seller Concession
Ownership History
Purchase Details
Home Financials for this Owner
Home Financials are based on the most recent Mortgage that was taken out on this home.Purchase Details
Home Financials for this Owner
Home Financials are based on the most recent Mortgage that was taken out on this home.Purchase Details
Home Financials for this Owner
Home Financials are based on the most recent Mortgage that was taken out on this home.Purchase Details
Home Financials for this Owner
Home Financials are based on the most recent Mortgage that was taken out on this home.Purchase Details
Purchase Details
Home Financials for this Owner
Home Financials are based on the most recent Mortgage that was taken out on this home.Purchase Details
Home Financials for this Owner
Home Financials are based on the most recent Mortgage that was taken out on this home.Similar Homes in the area
Home Values in the Area
Average Home Value in this Area
Purchase History
| Date | Type | Sale Price | Title Company |
|---|---|---|---|
| Warranty Deed | $553,000 | Chicago Title | |
| Warranty Deed | $464,000 | Cti | |
| Quit Claim Deed | -- | None Available | |
| Special Warranty Deed | $178,000 | Attorneys Title Guaranty Fun | |
| Sheriffs Deed | -- | None Available | |
| Quit Claim Deed | -- | -- | |
| Warranty Deed | $119,000 | -- |
Mortgage History
| Date | Status | Loan Amount | Loan Type |
|---|---|---|---|
| Open | $438,000 | New Conventional | |
| Closed | $54,747 | Credit Line Revolving | |
| Closed | $442,400 | New Conventional | |
| Previous Owner | $372,000 | New Conventional | |
| Previous Owner | $371,200 | New Conventional | |
| Previous Owner | $371,200 | New Conventional | |
| Previous Owner | $213,000 | Unknown | |
| Previous Owner | $25,000 | Credit Line Revolving | |
| Previous Owner | $200,000 | New Conventional | |
| Previous Owner | $150,000 | Commercial | |
| Previous Owner | $121,000 | No Value Available | |
| Previous Owner | $118,763 | FHA |
Property History
| Date | Event | Price | Change | Sq Ft Price |
|---|---|---|---|---|
| 07/31/2018 07/31/18 | Sold | $553,000 | +0.6% | $230 / Sq Ft |
| 05/14/2018 05/14/18 | Pending | -- | -- | -- |
| 05/10/2018 05/10/18 | For Sale | $549,900 | +18.5% | $229 / Sq Ft |
| 01/05/2015 01/05/15 | Sold | $464,000 | +1.1% | $193 / Sq Ft |
| 11/16/2014 11/16/14 | Pending | -- | -- | -- |
| 11/13/2014 11/13/14 | For Sale | $459,000 | +157.9% | $191 / Sq Ft |
| 03/31/2014 03/31/14 | Sold | $178,000 | -13.2% | -- |
| 02/13/2014 02/13/14 | Pending | -- | -- | -- |
| 02/06/2014 02/06/14 | For Sale | $205,000 | 0.0% | -- |
| 01/08/2014 01/08/14 | Pending | -- | -- | -- |
| 12/09/2013 12/09/13 | Price Changed | $205,000 | 0.0% | -- |
| 12/09/2013 12/09/13 | For Sale | $205,000 | +15.2% | -- |
| 12/07/2013 12/07/13 | Off Market | $178,000 | -- | -- |
| 11/04/2013 11/04/13 | Price Changed | $222,222 | -3.8% | -- |
| 10/07/2013 10/07/13 | Price Changed | $230,900 | -6.5% | -- |
| 09/03/2013 09/03/13 | For Sale | $246,900 | -- | -- |
Tax History Compared to Growth
Tax History
| Year | Tax Paid | Tax Assessment Tax Assessment Total Assessment is a certain percentage of the fair market value that is determined by local assessors to be the total taxable value of land and additions on the property. | Land | Improvement |
|---|---|---|---|---|
| 2024 | $11,106 | $62,000 | $13,594 | $48,406 |
| 2023 | $11,106 | $57,206 | $10,941 | $46,265 |
| 2022 | $11,106 | $57,206 | $10,941 | $46,265 |
| 2021 | $10,876 | $57,204 | $10,940 | $46,264 |
| 2020 | $6,681 | $32,969 | $5,000 | $27,969 |
| 2019 | $6,782 | $37,044 | $5,000 | $32,044 |
| 2018 | $7,322 | $37,044 | $5,000 | $32,044 |
| 2017 | $7,952 | $36,920 | $4,375 | $32,545 |
| 2016 | $6,898 | $36,920 | $4,375 | $32,545 |
| 2015 | $6,769 | $36,920 | $4,375 | $32,545 |
| 2014 | $2,897 | $18,171 | $3,750 | $14,421 |
| 2013 | $2,829 | $18,171 | $3,750 | $14,421 |
Agents Affiliated with this Home
-
A
Seller's Agent in 2018
Al Medina
Kale Realty
(312) 371-3223
-
Melanie Giglio-Vakos

Buyer's Agent in 2018
Melanie Giglio-Vakos
Compass
(312) 953-4998
11 in this area
695 Total Sales
-

Seller's Agent in 2015
Ryan Lee
Compass
(312) 520-0053
36 Total Sales
-
Joey Tanzillo

Seller Co-Listing Agent in 2015
Joey Tanzillo
Dream Town Real Estate
(312) 242-1000
103 Total Sales
-

Buyer's Agent in 2015
David Yocum
Redfin Corporation
(773) 704-5252
-
Anthony Disano
A
Seller's Agent in 2014
Anthony Disano
Parkvue Realty Corporation
(888) 998-4758
3 in this area
691 Total Sales
Map
Source: Midwest Real Estate Data (MRED)
MLS Number: MRD09945308
APN: 13-26-225-022-0000
- 3019 N Allen Ave
- 2657 N Drake Ave
- 2914 N Spaulding Ave
- 3649 W Oakdale Ave
- 2642 N Drake Ave
- 3100 N Saint Louis Ave
- 3042 N Christiana Ave Unit 3
- 2622 N Central Park Ave
- 2554 N Bernard St
- 3056 N Monticello Ave
- 2921 N Kedzie Ave
- 3625 W Wrightwood Ave
- 2533 N Kimball Ave
- 3645 W Wrightwood Ave
- 2523 N Drake Ave
- 3054 N Kedzie Ave Unit 1F
- 3524 W Belmont Ave
- 2957 N Avers Ave
- 2521 N Spaulding Ave
- 3100 W Diversey Ave Unit 1S
