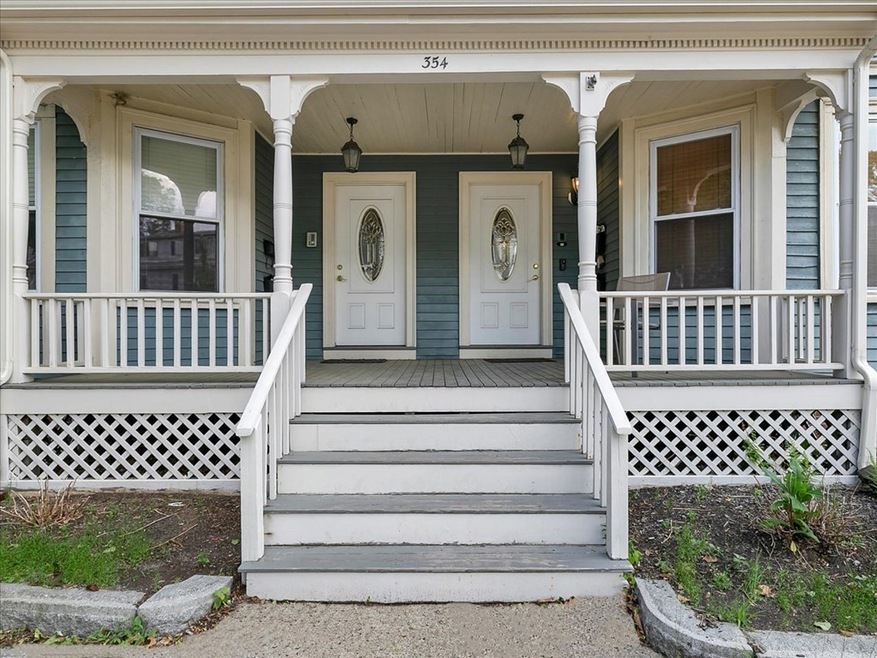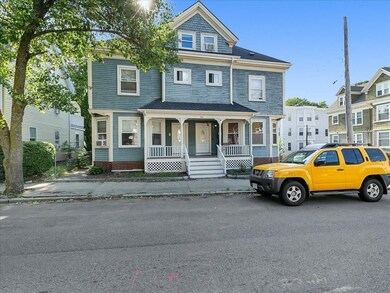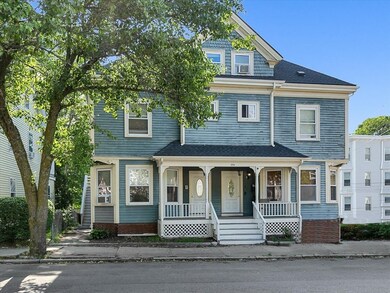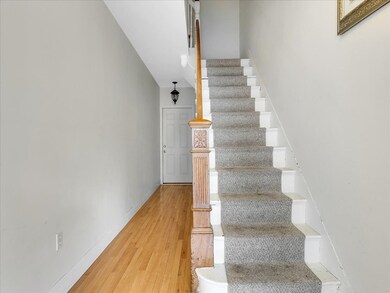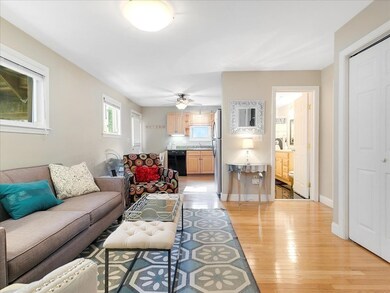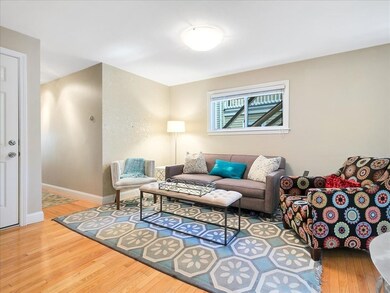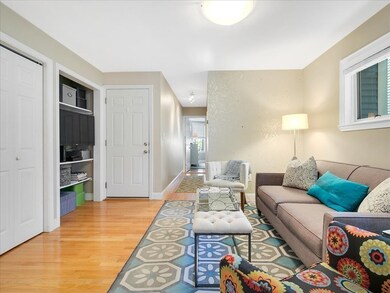
354 Cabot St Unit 2 Beverly, MA 01915
Downtown Beverly NeighborhoodHighlights
- Marble Flooring
- Central Heating
- High Speed Internet
- Intercom
About This Home
As of June 2024Perfect single level home on first floor right in the midst of vibrant downtown Beverly. Close proximity to beaches, shopping, commuter rail , theatre, schools, highway, restaurants and conveniences. This warm and inviting condo has two generously sized bedrooms, hardwood throughout ,granite and stainless kitchen, IN UNIT laundry, 2 off street parking spots ( tandem), extra storage room, individual heat systems, new roof in a small association. Move in ready unit is ready for its new owner to enjoy the easy lifestyle afforded by this lovely home. Must see offering !
Last Agent to Sell the Property
Keller Williams Realty Evolution Listed on: 06/11/2021

Property Details
Home Type
- Condominium
Est. Annual Taxes
- $4,010
Year Built
- Built in 1910
Lot Details
- Year Round Access
HOA Fees
- $114 per month
Kitchen
- Range
- Microwave
- Dishwasher
- Disposal
Flooring
- Wood
- Marble
Laundry
- Laundry in unit
- Dryer
- Washer
Schools
- BHS High School
Utilities
- Window Unit Cooling System
- Central Heating
- Hot Water Baseboard Heater
- Heating System Uses Gas
- Water Holding Tank
- High Speed Internet
- Cable TV Available
Additional Features
- Basement
Community Details
- Call for details about the types of pets allowed
Ownership History
Purchase Details
Home Financials for this Owner
Home Financials are based on the most recent Mortgage that was taken out on this home.Purchase Details
Home Financials for this Owner
Home Financials are based on the most recent Mortgage that was taken out on this home.Purchase Details
Home Financials for this Owner
Home Financials are based on the most recent Mortgage that was taken out on this home.Purchase Details
Home Financials for this Owner
Home Financials are based on the most recent Mortgage that was taken out on this home.Similar Homes in Beverly, MA
Home Values in the Area
Average Home Value in this Area
Purchase History
| Date | Type | Sale Price | Title Company |
|---|---|---|---|
| Condominium Deed | $410,000 | None Available | |
| Condominium Deed | $410,000 | None Available | |
| Condominium Deed | $329,000 | None Available | |
| Condominium Deed | $329,000 | None Available | |
| Not Resolvable | $180,000 | -- | |
| Deed | $213,000 | -- | |
| Deed | $213,000 | -- |
Mortgage History
| Date | Status | Loan Amount | Loan Type |
|---|---|---|---|
| Open | $328,000 | Purchase Money Mortgage | |
| Closed | $20,500 | Credit Line Revolving | |
| Closed | $328,000 | Purchase Money Mortgage | |
| Previous Owner | $263,000 | Stand Alone Refi Refinance Of Original Loan | |
| Previous Owner | $144,000 | Adjustable Rate Mortgage/ARM | |
| Previous Owner | $155,000 | No Value Available | |
| Previous Owner | $170,400 | Purchase Money Mortgage |
Property History
| Date | Event | Price | Change | Sq Ft Price |
|---|---|---|---|---|
| 06/13/2024 06/13/24 | Sold | $410,000 | +9.3% | $594 / Sq Ft |
| 05/06/2024 05/06/24 | Pending | -- | -- | -- |
| 04/30/2024 04/30/24 | For Sale | $375,000 | +14.0% | $543 / Sq Ft |
| 08/12/2021 08/12/21 | Sold | $329,000 | 0.0% | $477 / Sq Ft |
| 06/25/2021 06/25/21 | Pending | -- | -- | -- |
| 06/11/2021 06/11/21 | For Sale | $329,000 | +82.8% | $477 / Sq Ft |
| 05/30/2014 05/30/14 | Sold | $180,000 | 0.0% | $261 / Sq Ft |
| 05/02/2014 05/02/14 | Pending | -- | -- | -- |
| 04/15/2014 04/15/14 | Off Market | $180,000 | -- | -- |
| 04/09/2014 04/09/14 | For Sale | $179,900 | -- | $261 / Sq Ft |
Tax History Compared to Growth
Tax History
| Year | Tax Paid | Tax Assessment Tax Assessment Total Assessment is a certain percentage of the fair market value that is determined by local assessors to be the total taxable value of land and additions on the property. | Land | Improvement |
|---|---|---|---|---|
| 2025 | $4,010 | $364,900 | $0 | $364,900 |
| 2024 | $3,805 | $338,800 | $0 | $338,800 |
| 2023 | $3,277 | $291,000 | $0 | $291,000 |
| 2022 | $3,153 | $259,100 | $0 | $259,100 |
| 2021 | $3,077 | $242,300 | $0 | $242,300 |
| 2020 | $2,878 | $224,300 | $0 | $224,300 |
| 2019 | $2,786 | $210,900 | $0 | $210,900 |
| 2018 | $2,481 | $182,400 | $0 | $182,400 |
| 2017 | $2,386 | $167,100 | $0 | $167,100 |
| 2016 | $2,364 | $164,300 | $0 | $164,300 |
| 2015 | $2,183 | $154,700 | $0 | $154,700 |
Agents Affiliated with this Home
-
Jeremy McElwain

Seller's Agent in 2024
Jeremy McElwain
Keller Williams Realty Evolution
(617) 413-6519
3 in this area
59 Total Sales
-
Michelle Theriault

Buyer's Agent in 2024
Michelle Theriault
J. Barrett & Company
(978) 578-0778
4 in this area
42 Total Sales
-
Shannon Barror
S
Seller's Agent in 2021
Shannon Barror
Keller Williams Realty Evolution
(978) 317-5842
9 in this area
88 Total Sales
-
Jeremy Nissenbaum
J
Buyer's Agent in 2021
Jeremy Nissenbaum
Nissenbaum, REALTORS®
(617) 686-0394
1 in this area
9 Total Sales
-
Sarah MacBurnie Liporto

Seller's Agent in 2014
Sarah MacBurnie Liporto
Ocean's Edge Real Estate
(978) 337-9955
4 in this area
74 Total Sales
-
Betsy Woods

Buyer's Agent in 2014
Betsy Woods
Leading Edge Real Estate
(978) 578-2565
15 in this area
97 Total Sales
Map
Source: MLS Property Information Network (MLS PIN)
MLS Number: 72848421
APN: BEVE-000020-000173-000002
- 343 Cabot St
- 44 Baker Ave Unit 1
- 28 Mechanic St
- 20 Mckinley Ave
- 33 Baker Ave Unit 1
- 162 Park St Unit 1
- 15 Grant St
- 1 Burton Ave
- 110 Essex St
- 9 Swan St Unit 1
- 9 Swan St Unit 3
- 19 Pond St
- 28 Arthur St Unit 1
- 13 Bertram St
- 59 Butman St
- 7 Beaver St
- 46 Federal St
- 49 Federal St
- 56 Dane St Unit 2
- 19 Wallis St Unit 4
