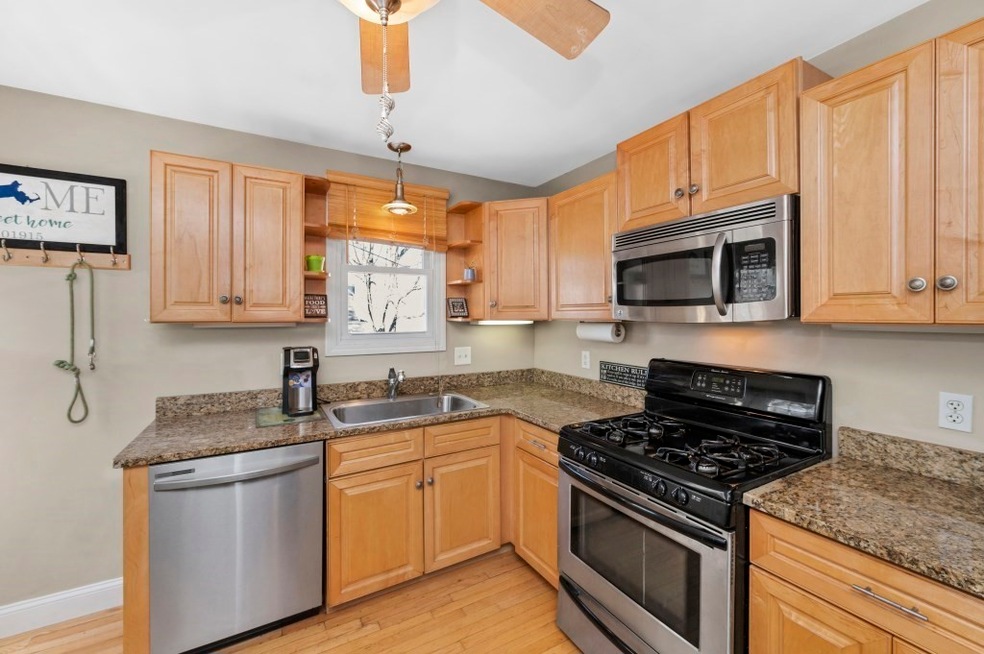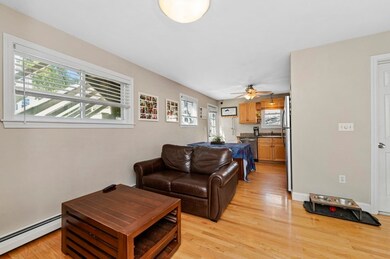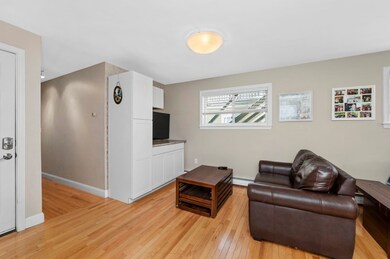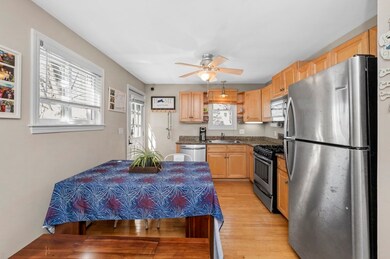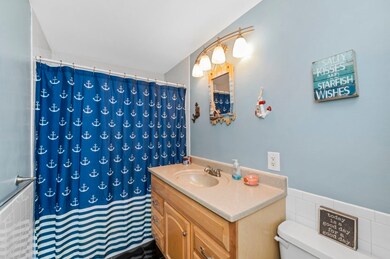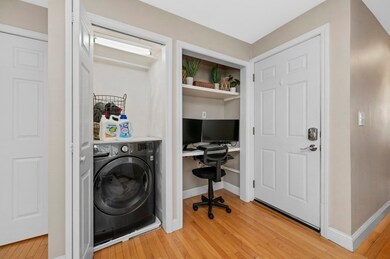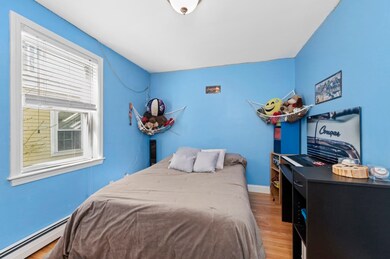
354 Cabot St Unit 2 Beverly, MA 01915
Downtown Beverly NeighborhoodHighlights
- Golf Course Community
- Property is near public transit
- Tennis Courts
- Medical Services
- Corner Lot
- Jogging Path
About This Home
As of June 2024Prime location!!!! This delightful property is a stone's throw from all the action - from the train station to top-notch restaurants, the iconic Cabot Theatre & Dane St Beach. Located on the 1st floor, this thoughtfully designed 2-bedroom, 1-bath condo features an eat- kitchen with granite countertops and stainless steel appliances. You will love the hardwood floors, high ceilings & additional basement storage which add to the appeal. In-unit washer/dryer and an office nook enhance functionality. The bathroom features granite tiles and a spacious vanity. Outside, a charming common front porch adds to the curb appeal, and two tandem parking spaces ensure parking convenience. Private entrance & private outdoor patio offer secluded relaxation. With a proactive condo association overseeing recent building upgrades this property offers not just a home, but a lifestyle of convenience & comfort. 1st showings @ open house Sat & Sun 11-12:30. Offers Mon by 2pm
Last Agent to Sell the Property
Keller Williams Realty Evolution Listed on: 04/30/2024

Property Details
Home Type
- Condominium
Est. Annual Taxes
- $3,805
Year Built
- Built in 1910
HOA Fees
- $120 Monthly HOA Fees
Interior Spaces
- 690 Sq Ft Home
- 1-Story Property
- Basement
Bedrooms and Bathrooms
- 2 Bedrooms
- 1 Full Bathroom
Parking
- 2 Car Parking Spaces
- Tandem Parking
Utilities
- Cooling Available
- Heating System Uses Natural Gas
- Baseboard Heating
Additional Features
- Patio
- Property is near public transit
Listing and Financial Details
- Assessor Parcel Number M:0020 B:0173 L:0002,4521009
Community Details
Overview
- Association fees include water, sewer, insurance, ground maintenance, snow removal
- 4 Units
Amenities
- Medical Services
- Shops
- Coin Laundry
Recreation
- Golf Course Community
- Tennis Courts
- Park
- Jogging Path
Pet Policy
- Pets Allowed
Ownership History
Purchase Details
Home Financials for this Owner
Home Financials are based on the most recent Mortgage that was taken out on this home.Purchase Details
Home Financials for this Owner
Home Financials are based on the most recent Mortgage that was taken out on this home.Purchase Details
Home Financials for this Owner
Home Financials are based on the most recent Mortgage that was taken out on this home.Purchase Details
Home Financials for this Owner
Home Financials are based on the most recent Mortgage that was taken out on this home.Similar Homes in Beverly, MA
Home Values in the Area
Average Home Value in this Area
Purchase History
| Date | Type | Sale Price | Title Company |
|---|---|---|---|
| Condominium Deed | $410,000 | None Available | |
| Condominium Deed | $410,000 | None Available | |
| Condominium Deed | $329,000 | None Available | |
| Condominium Deed | $329,000 | None Available | |
| Not Resolvable | $180,000 | -- | |
| Deed | $213,000 | -- | |
| Deed | $213,000 | -- |
Mortgage History
| Date | Status | Loan Amount | Loan Type |
|---|---|---|---|
| Open | $328,000 | Purchase Money Mortgage | |
| Closed | $20,500 | Credit Line Revolving | |
| Closed | $328,000 | Purchase Money Mortgage | |
| Previous Owner | $263,000 | Stand Alone Refi Refinance Of Original Loan | |
| Previous Owner | $144,000 | Adjustable Rate Mortgage/ARM | |
| Previous Owner | $155,000 | No Value Available | |
| Previous Owner | $170,400 | Purchase Money Mortgage |
Property History
| Date | Event | Price | Change | Sq Ft Price |
|---|---|---|---|---|
| 06/13/2024 06/13/24 | Sold | $410,000 | +9.3% | $594 / Sq Ft |
| 05/06/2024 05/06/24 | Pending | -- | -- | -- |
| 04/30/2024 04/30/24 | For Sale | $375,000 | +14.0% | $543 / Sq Ft |
| 08/12/2021 08/12/21 | Sold | $329,000 | 0.0% | $477 / Sq Ft |
| 06/25/2021 06/25/21 | Pending | -- | -- | -- |
| 06/11/2021 06/11/21 | For Sale | $329,000 | +82.8% | $477 / Sq Ft |
| 05/30/2014 05/30/14 | Sold | $180,000 | 0.0% | $261 / Sq Ft |
| 05/02/2014 05/02/14 | Pending | -- | -- | -- |
| 04/15/2014 04/15/14 | Off Market | $180,000 | -- | -- |
| 04/09/2014 04/09/14 | For Sale | $179,900 | -- | $261 / Sq Ft |
Tax History Compared to Growth
Tax History
| Year | Tax Paid | Tax Assessment Tax Assessment Total Assessment is a certain percentage of the fair market value that is determined by local assessors to be the total taxable value of land and additions on the property. | Land | Improvement |
|---|---|---|---|---|
| 2025 | $4,010 | $364,900 | $0 | $364,900 |
| 2024 | $3,805 | $338,800 | $0 | $338,800 |
| 2023 | $3,277 | $291,000 | $0 | $291,000 |
| 2022 | $3,153 | $259,100 | $0 | $259,100 |
| 2021 | $3,077 | $242,300 | $0 | $242,300 |
| 2020 | $2,878 | $224,300 | $0 | $224,300 |
| 2019 | $2,786 | $210,900 | $0 | $210,900 |
| 2018 | $2,481 | $182,400 | $0 | $182,400 |
| 2017 | $2,386 | $167,100 | $0 | $167,100 |
| 2016 | $2,364 | $164,300 | $0 | $164,300 |
| 2015 | $2,183 | $154,700 | $0 | $154,700 |
Agents Affiliated with this Home
-

Seller's Agent in 2024
Jeremy McElwain
Keller Williams Realty Evolution
(617) 413-6519
3 in this area
60 Total Sales
-

Buyer's Agent in 2024
Michelle Theriault
J. Barrett & Company
(978) 578-0778
4 in this area
42 Total Sales
-
S
Seller's Agent in 2021
Shannon Barror
Keller Williams Realty Evolution
(978) 317-5842
7 in this area
87 Total Sales
-
J
Buyer's Agent in 2021
Jeremy Nissenbaum
Nissenbaum, REALTORS®
(617) 686-0394
1 in this area
9 Total Sales
-

Seller's Agent in 2014
Sarah MacBurnie Liporto
Ocean's Edge Real Estate
(978) 337-9955
5 in this area
76 Total Sales
-

Buyer's Agent in 2014
Betsy Woods
Leading Edge Real Estate
(978) 578-2565
14 in this area
96 Total Sales
Map
Source: MLS Property Information Network (MLS PIN)
MLS Number: 73230600
APN: BEVE-000020-000173-000002
- 343 Cabot St
- 70 Chase St
- 28 Mechanic St
- 10 Mckinley Ave
- 401 Cabot St Unit 2
- 348 Rantoul St Unit 305
- 110 Essex St
- 9 Swan St
- 19 Pond St
- 7 Beaver St
- 46 Federal St
- 11 Herrick St
- 23 Warren St
- 56 Dane St Unit 2
- 36 Wallis St Unit 4
- 69 Hale St Unit 1
- 115 Odell Ave
- 14 East St
- 58 Lakeshore Ave
- 116 Rantoul St Unit 503
