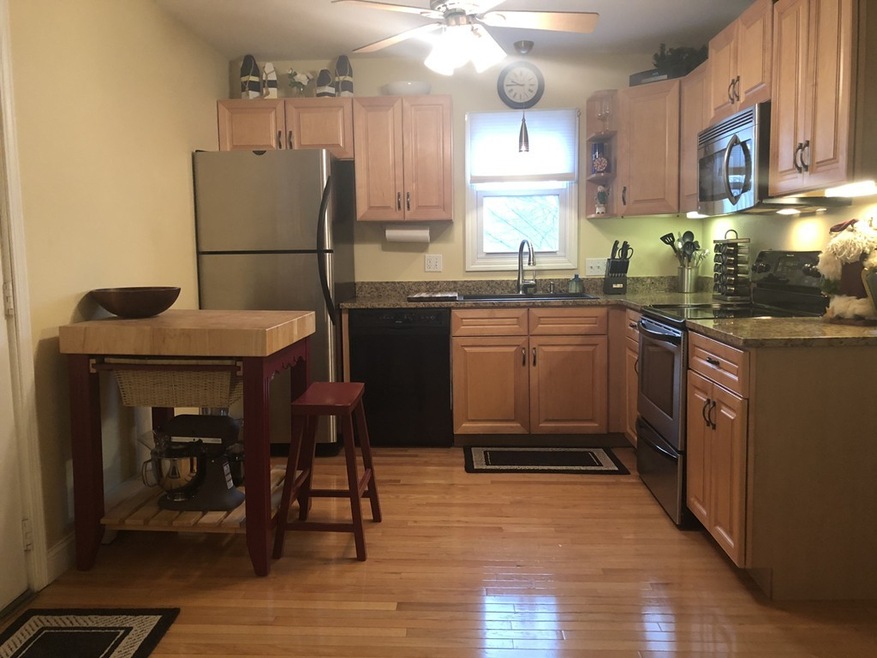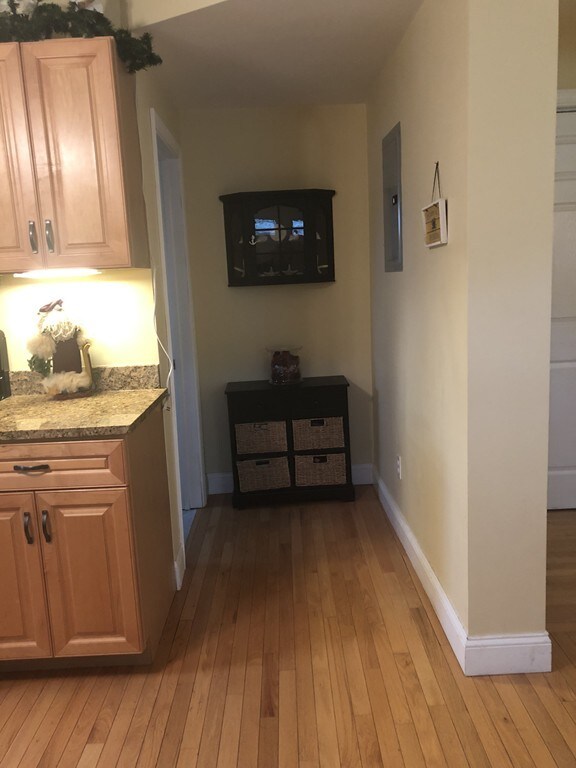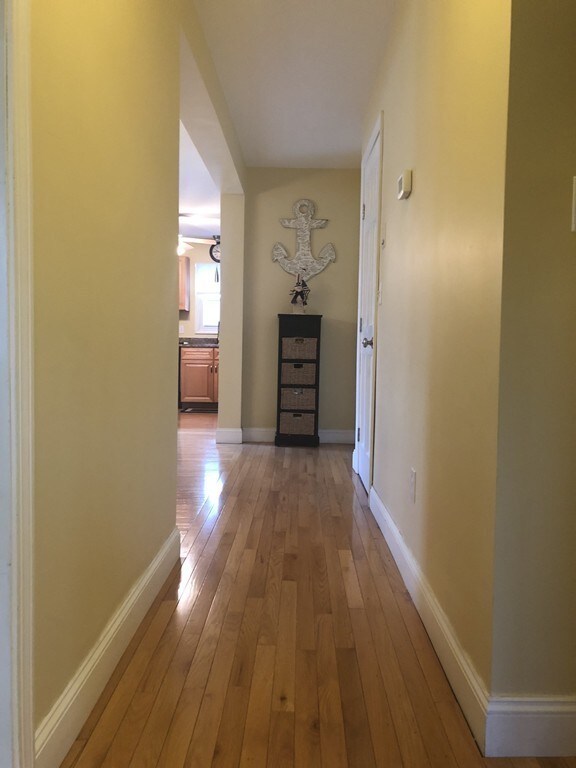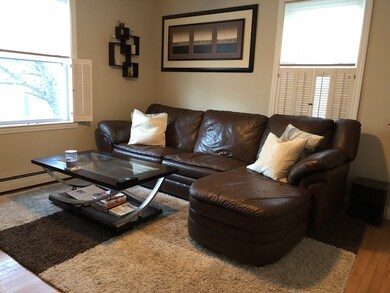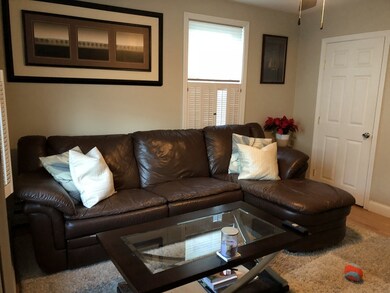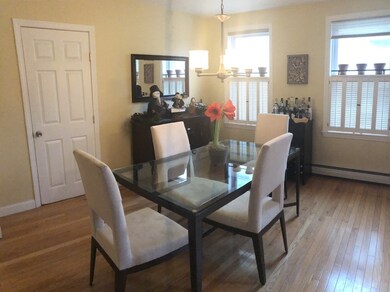
354 Cabot St Unit 4 Beverly, MA 01915
Downtown Beverly NeighborhoodAbout This Home
As of November 2024Perfect alternative to a single-family home! This Meticulously maintained 3 Bedroom 2 Bathroom condo is located only half of a mile to downtown Beverly and provides 2 levels of living area (2nd & 3rd floor). Floor plan is easily customizable! - Could be used as either a 2 or 3 bedroom. First level has a open floor concept with granite/stainless kitchen/living room combo along with a spacious bedroom and office space. Second level has 2 HUGE bedrooms with ample closet space and a NEW custom bathroom! Private storage in the basement, garage space plus an additional off-street parking space. Pet-friendly building (see attached pet policy). Low condo fee. Start off the new year in this new home!
Last Agent to Sell the Property
Daniel Delloiacono
Commonwealth Residential Realty, LLC License #449547849 Listed on: 01/03/2019
Property Details
Home Type
- Condominium
Est. Annual Taxes
- $4,949
Year Built
- Built in 1910
HOA Fees
- $228 per month
Parking
- 1 Car Garage
Kitchen
- Range
- Microwave
- Freezer
- Dishwasher
- Disposal
Laundry
- Dryer
- Washer
Utilities
- Hot Water Baseboard Heater
- Heating System Uses Gas
Additional Features
- Basement
Ownership History
Purchase Details
Home Financials for this Owner
Home Financials are based on the most recent Mortgage that was taken out on this home.Purchase Details
Home Financials for this Owner
Home Financials are based on the most recent Mortgage that was taken out on this home.Purchase Details
Home Financials for this Owner
Home Financials are based on the most recent Mortgage that was taken out on this home.Purchase Details
Purchase Details
Home Financials for this Owner
Home Financials are based on the most recent Mortgage that was taken out on this home.Similar Homes in Beverly, MA
Home Values in the Area
Average Home Value in this Area
Purchase History
| Date | Type | Sale Price | Title Company |
|---|---|---|---|
| Condominium Deed | $394,000 | None Available | |
| Not Resolvable | $335,000 | -- | |
| Not Resolvable | $248,500 | -- | |
| Deed | $230,000 | -- | |
| Deed | $230,000 | -- | |
| Deed | $273,000 | -- | |
| Deed | $273,000 | -- |
Mortgage History
| Date | Status | Loan Amount | Loan Type |
|---|---|---|---|
| Open | $403,000 | Purchase Money Mortgage | |
| Closed | $403,000 | Purchase Money Mortgage | |
| Closed | $315,200 | Purchase Money Mortgage | |
| Previous Owner | $301,500 | New Conventional | |
| Previous Owner | $228,500 | New Conventional | |
| Previous Owner | $239,772 | Stand Alone Refi Refinance Of Original Loan | |
| Previous Owner | $140,000 | Purchase Money Mortgage |
Property History
| Date | Event | Price | Change | Sq Ft Price |
|---|---|---|---|---|
| 11/07/2024 11/07/24 | Sold | $463,000 | -2.3% | $335 / Sq Ft |
| 10/16/2024 10/16/24 | Pending | -- | -- | -- |
| 10/14/2024 10/14/24 | Price Changed | $474,000 | -5.2% | $343 / Sq Ft |
| 09/25/2024 09/25/24 | Price Changed | $499,999 | -8.9% | $362 / Sq Ft |
| 09/17/2024 09/17/24 | For Sale | $549,000 | +39.3% | $397 / Sq Ft |
| 11/24/2021 11/24/21 | Sold | $394,000 | +6.8% | $285 / Sq Ft |
| 10/12/2021 10/12/21 | Pending | -- | -- | -- |
| 10/06/2021 10/06/21 | For Sale | $369,000 | +10.1% | $267 / Sq Ft |
| 02/28/2019 02/28/19 | Sold | $335,000 | -4.3% | $242 / Sq Ft |
| 01/30/2019 01/30/19 | Pending | -- | -- | -- |
| 01/13/2019 01/13/19 | For Sale | $350,000 | 0.0% | $253 / Sq Ft |
| 01/09/2019 01/09/19 | Pending | -- | -- | -- |
| 01/03/2019 01/03/19 | For Sale | $350,000 | +40.8% | $253 / Sq Ft |
| 06/20/2014 06/20/14 | Sold | $248,500 | 0.0% | $180 / Sq Ft |
| 06/13/2014 06/13/14 | Pending | -- | -- | -- |
| 05/21/2014 05/21/14 | Off Market | $248,500 | -- | -- |
| 05/16/2014 05/16/14 | For Sale | $254,000 | -- | $184 / Sq Ft |
Tax History Compared to Growth
Tax History
| Year | Tax Paid | Tax Assessment Tax Assessment Total Assessment is a certain percentage of the fair market value that is determined by local assessors to be the total taxable value of land and additions on the property. | Land | Improvement |
|---|---|---|---|---|
| 2025 | $4,949 | $450,300 | $0 | $450,300 |
| 2024 | $4,700 | $418,500 | $0 | $418,500 |
| 2023 | $4,301 | $382,000 | $0 | $382,000 |
| 2022 | $4,098 | $336,700 | $0 | $336,700 |
| 2021 | $3,999 | $314,900 | $0 | $314,900 |
| 2020 | $3,740 | $291,500 | $0 | $291,500 |
| 2019 | $3,622 | $274,200 | $0 | $274,200 |
| 2018 | $3,445 | $253,300 | $0 | $253,300 |
| 2017 | $3,399 | $238,000 | $0 | $238,000 |
| 2016 | $3,369 | $234,100 | $0 | $234,100 |
| 2015 | $3,113 | $220,600 | $0 | $220,600 |
Agents Affiliated with this Home
-
Carla Husak

Seller's Agent in 2024
Carla Husak
Coldwell Banker Realty - Lynnfield
(617) 901-3101
2 in this area
33 Total Sales
-
Sara Couris

Buyer's Agent in 2024
Sara Couris
Lamacchia Realty, Inc.
(978) 210-3399
1 in this area
40 Total Sales
-
Deborah Rouine
D
Seller's Agent in 2021
Deborah Rouine
Coldwell Banker Realty - Manchester
2 in this area
9 Total Sales
-

Seller's Agent in 2019
Daniel Delloiacono
Commonwealth Residential Realty, LLC
-
Tina McManus

Seller's Agent in 2014
Tina McManus
J. Barrett & Company
(978) 473-2154
1 in this area
13 Total Sales
-
Peter Lutts

Buyer's Agent in 2014
Peter Lutts
Herrick Lutts Realty Partners
(978) 979-1275
3 in this area
22 Total Sales
Map
Source: MLS Property Information Network (MLS PIN)
MLS Number: 72436505
APN: BEVE-000020-000173-000004
- 343 Cabot St
- 44 Baker Ave Unit 1
- 28 Mechanic St
- 20 Mckinley Ave
- 33 Baker Ave Unit 1
- 162 Park St Unit 1
- 15 Grant St
- 1 Burton Ave
- 110 Essex St
- 9 Swan St Unit 1
- 9 Swan St Unit 3
- 19 Pond St
- 28 Arthur St Unit 1
- 13 Bertram St
- 59 Butman St
- 7 Beaver St
- 49 Federal St
- 56 Dane St Unit 2
- 19 Wallis St Unit 4
- 69 Hale St Unit 1
