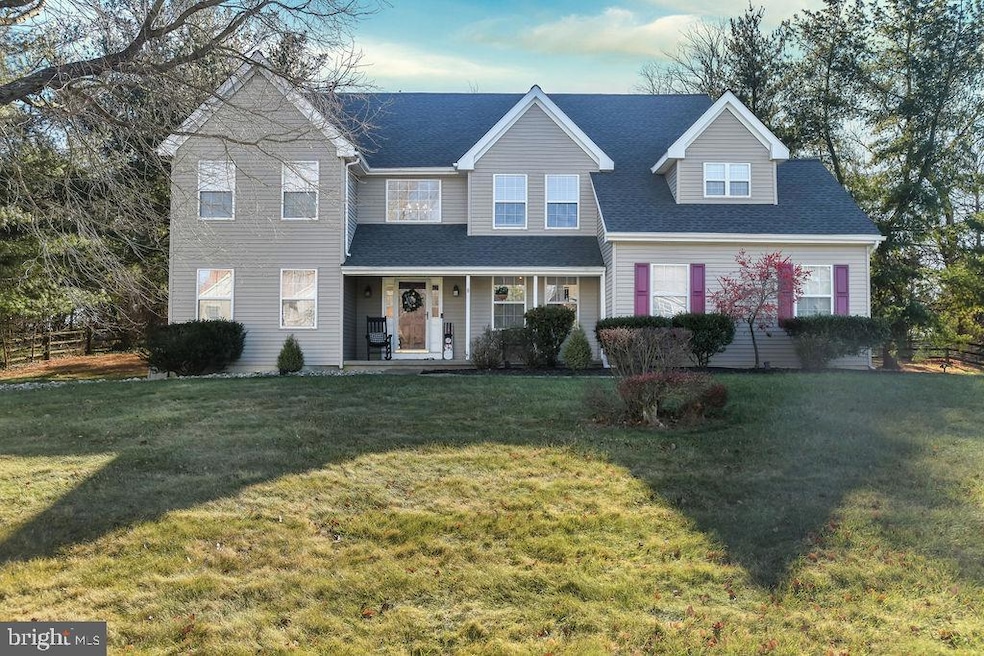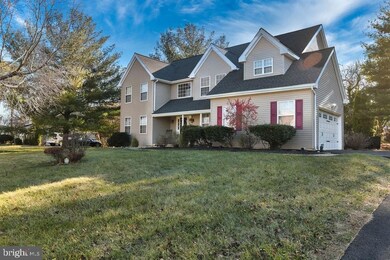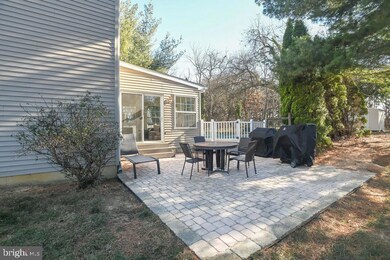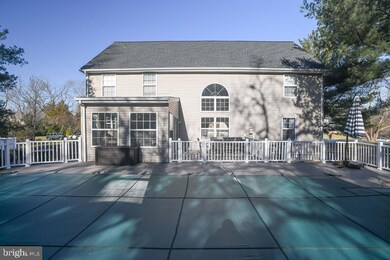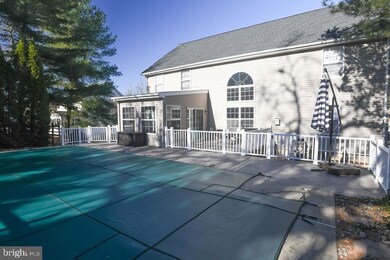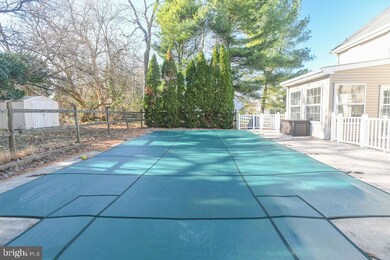
354 Canvasback Rd Middletown, DE 19709
Estimated Value: $611,000 - $625,000
Highlights
- Home Theater
- In Ground Pool
- Deck
- Old State Elementary School Rated A
- Colonial Architecture
- Recreation Room
About This Home
As of January 2025Welcome to 354 Canvasback Road in the sought after neighborhood of Appoquin Farms. Located near Historic Odessa and Middletown, so plenty of shopping and dining options! This beautifully well loved home is only available due to relocation. This colonial offers 5 bedrooms, 3 full baths, finished basement and inground pool.....WOW! As you enter the front door to the two-story foyer, you have the formal dining room and an inviting living room off the foyer. The eat-in kitchen opens to the two-story family room with a comforting corner fireplace. There is a first floor bedroom (or could be a large office to work from home in) and full bathroom. Split staircase takes you to the second floor where three large bedrooms share the updated hall bath. Then there's the master suite! Large master bedroom with vaulted ceiling and ceiling fan, two large walk-in closets and the master bathroom. This master bathroom has been completely updated and features large walk-in shower with rainfall shower head, modernized soaking tub and heated tile floors, perfect for those winter months! Finished basement features a theater room and a large rec room to accommodate any entertaining area, man cave or home gym of your dreams. But that's not it! Off of the kitchen is a 3 season sunroom for that morning coffee or evening glass of wine, which leads to a nice open deck for al fresco dining. There is also a patio which is perfect for a firepit to make yummy s'mores! And on top of that is a stunning inground pool for all those hot summer days and backyard parties. You can also rest easy knowing the roof is only 5 years old and HVAC is 8 years old. Don't miss this one, this is an outstanding home that is ready for its new owners!
Last Agent to Sell the Property
Patterson-Schwartz-Newark License #RS0026114 Listed on: 12/08/2024

Home Details
Home Type
- Single Family
Est. Annual Taxes
- $3,746
Year Built
- Built in 1997
Lot Details
- 0.5 Acre Lot
- Lot Dimensions are 125.20 x 174.10
- Cul-De-Sac
- Split Rail Fence
- Vinyl Fence
- Back Yard Fenced
- Landscaped
- Backs to Trees or Woods
- Property is zoned NC21
HOA Fees
- $15 Monthly HOA Fees
Parking
- 2 Car Attached Garage
- 4 Driveway Spaces
- Side Facing Garage
- Garage Door Opener
Home Design
- Colonial Architecture
- Vinyl Siding
- Concrete Perimeter Foundation
Interior Spaces
- Property has 2 Levels
- Ceiling Fan
- Corner Fireplace
- Gas Fireplace
- Family Room Off Kitchen
- Living Room
- Formal Dining Room
- Home Theater
- Recreation Room
- Finished Basement
- Basement Fills Entire Space Under The House
Kitchen
- Breakfast Area or Nook
- Electric Oven or Range
- Built-In Microwave
- Extra Refrigerator or Freezer
- Dishwasher
- Stainless Steel Appliances
- Disposal
Bedrooms and Bathrooms
- En-Suite Primary Bedroom
- Walk-In Closet
- Soaking Tub
Laundry
- Laundry on main level
- Dryer
- Washer
Pool
- In Ground Pool
- Fence Around Pool
Outdoor Features
- Deck
- Enclosed patio or porch
- Outbuilding
- Wood or Metal Shed
Utilities
- Forced Air Heating and Cooling System
- Electric Water Heater
Community Details
- Appoquin Farms Subdivision
Listing and Financial Details
- Assessor Parcel Number 14-008.10-001
Ownership History
Purchase Details
Home Financials for this Owner
Home Financials are based on the most recent Mortgage that was taken out on this home.Purchase Details
Home Financials for this Owner
Home Financials are based on the most recent Mortgage that was taken out on this home.Similar Homes in Middletown, DE
Home Values in the Area
Average Home Value in this Area
Purchase History
| Date | Buyer | Sale Price | Title Company |
|---|---|---|---|
| Aguilar Leonard J | $615,000 | None Listed On Document | |
| Mcnair James H | $285,000 | -- |
Mortgage History
| Date | Status | Borrower | Loan Amount |
|---|---|---|---|
| Open | Aguilar Leonard J | $498,150 | |
| Previous Owner | Mcnair James H | $315,000 | |
| Previous Owner | Mcnair James H | $25,000 | |
| Previous Owner | Mcnair James H | $300,000 | |
| Previous Owner | Mcnair James H | $25,000 | |
| Previous Owner | Mcnair James H | $289,000 | |
| Previous Owner | Mcnair James H | $52,500 | |
| Previous Owner | Mcnair James H | $270,750 |
Property History
| Date | Event | Price | Change | Sq Ft Price |
|---|---|---|---|---|
| 01/24/2025 01/24/25 | Sold | $615,000 | 0.0% | $138 / Sq Ft |
| 12/10/2024 12/10/24 | Pending | -- | -- | -- |
| 12/08/2024 12/08/24 | For Sale | $615,000 | -- | $138 / Sq Ft |
Tax History Compared to Growth
Tax History
| Year | Tax Paid | Tax Assessment Tax Assessment Total Assessment is a certain percentage of the fair market value that is determined by local assessors to be the total taxable value of land and additions on the property. | Land | Improvement |
|---|---|---|---|---|
| 2024 | $4,377 | $104,600 | $8,700 | $95,900 |
| 2023 | $3,720 | $104,600 | $8,700 | $95,900 |
| 2022 | $3,746 | $104,600 | $8,700 | $95,900 |
| 2021 | $3,701 | $104,600 | $8,700 | $95,900 |
| 2020 | $3,658 | $104,600 | $8,700 | $95,900 |
| 2019 | $4,202 | $104,600 | $8,700 | $95,900 |
| 2018 | $3,260 | $104,600 | $8,700 | $95,900 |
| 2017 | $3,122 | $104,600 | $8,700 | $95,900 |
| 2016 | $2,853 | $104,600 | $8,700 | $95,900 |
| 2015 | $2,774 | $104,600 | $8,700 | $95,900 |
| 2014 | $2,768 | $104,600 | $8,700 | $95,900 |
Agents Affiliated with this Home
-
Terri Hines

Seller's Agent in 2025
Terri Hines
Patterson Schwartz
(302) 545-9203
20 Total Sales
-
Bob Teeven

Buyer's Agent in 2025
Bob Teeven
Long & Foster
(302) 218-5171
38 Total Sales
Map
Source: Bright MLS
MLS Number: DENC2073060
APN: 14-008.10-001
- 101 Appoquinimink Ct
- 68 Cantwell Dr
- 635 Corbit Dr
- 11 Basalt St
- 505 Tatman
- 503 Tatman
- 506 High St
- 25 Mica St
- 141 Wye Oak Dr
- 411 Sitka Spruce Ln
- 138 Wye Oak Dr
- 373 Northhampton Way
- 161 Tweedsmere Dr
- 610 Ravenglass Dr
- 1143 Kayla Ln
- 1015 Robinson Rd
- 144 Abbigail Crossing
- 1019 Robinson Rd
- 1020 Robinson Rd
- 140 Abbigail Crossing
- 352 Canvasback Rd
- 356 Canvasback Rd
- 353 Canvasback Rd
- 350 Canvasback Rd
- 355 Canvasback Rd
- 358 Canvasback Rd
- 357 Canvasback Rd
- 359 Canvasback Rd
- 349 Canvasback Rd
- 348 Canvasback Rd
- 8 Brant Ct
- 343 Canvasback Rd
- 6 Brant Ct
- 4 Brant Ct
- 346 Canvasback Rd
- 2 Brant Ct
- 344 Canvasback Rd
- 7 Brant Ct
- 342 Canvasback Rd
- 340 Canvasback Rd
