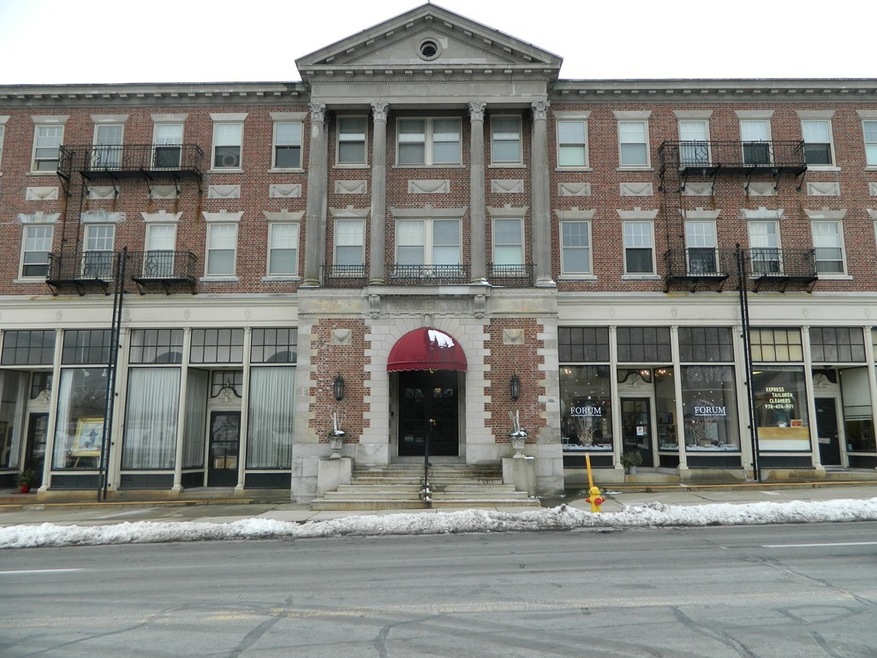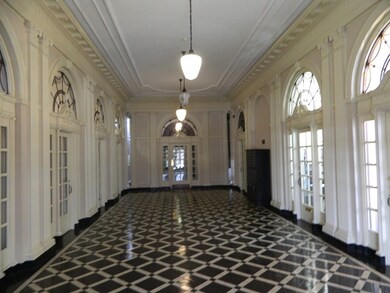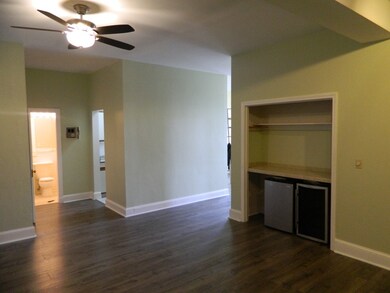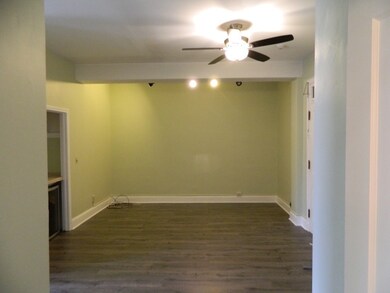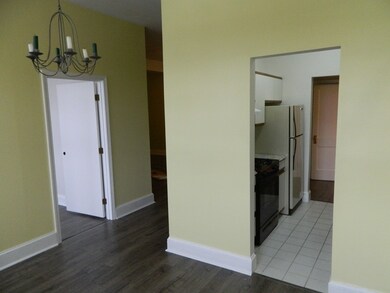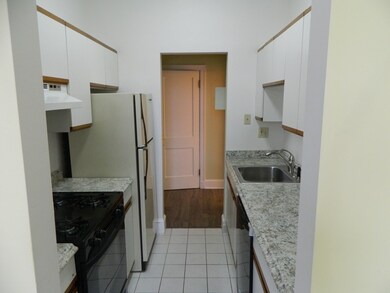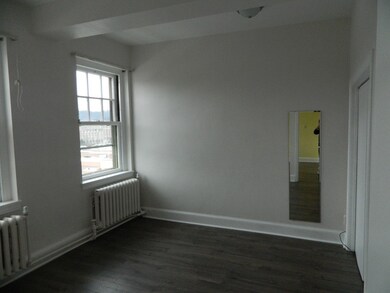
354 N Main St Unit 306 Andover, MA 01810
Shawsheen Heights NeighborhoodHighlights
- Wood Flooring
- Intercom
- 5-minute walk to Lower Shawsheen Playground
- West Elementary School Rated A-
About This Home
As of February 2018THE ABERDEEN - One of Andover's stately brick buildings overlooks Main Street and Shawsheen Square. The inviting foyer exudes elegance and refinement with beautiful turn-of-the-century detailing. This charming unit has high ceilings, wood floors and galley kitchen open to living area. Assigned storage space and roof deck with beautiful views! Conveniently located close to Rts 495 and 93. A Must See!
Property Details
Home Type
- Condominium
Est. Annual Taxes
- $3,041
Year Built
- Built in 1930
Kitchen
- Range<<rangeHoodToken>>
- Dishwasher
Utilities
- Window Unit Cooling System
- Radiator
- Heating System Uses Oil
- Oil Water Heater
- Cable TV Available
Additional Features
- Wood Flooring
- Year Round Access
Ownership History
Purchase Details
Home Financials for this Owner
Home Financials are based on the most recent Mortgage that was taken out on this home.Purchase Details
Home Financials for this Owner
Home Financials are based on the most recent Mortgage that was taken out on this home.Purchase Details
Home Financials for this Owner
Home Financials are based on the most recent Mortgage that was taken out on this home.Purchase Details
Home Financials for this Owner
Home Financials are based on the most recent Mortgage that was taken out on this home.Similar Home in Andover, MA
Home Values in the Area
Average Home Value in this Area
Purchase History
| Date | Type | Sale Price | Title Company |
|---|---|---|---|
| Not Resolvable | $211,000 | -- | |
| Deed | $162,500 | -- | |
| Deed | $62,500 | -- | |
| Deed | $52,000 | -- |
Mortgage History
| Date | Status | Loan Amount | Loan Type |
|---|---|---|---|
| Open | $128,000 | Stand Alone Refi Refinance Of Original Loan | |
| Closed | $130,000 | New Conventional | |
| Previous Owner | $185,000 | Purchase Money Mortgage | |
| Previous Owner | $56,250 | Purchase Money Mortgage | |
| Previous Owner | $46,280 | Purchase Money Mortgage |
Property History
| Date | Event | Price | Change | Sq Ft Price |
|---|---|---|---|---|
| 04/15/2018 04/15/18 | Rented | $1,450 | +3.6% | -- |
| 04/02/2018 04/02/18 | Under Contract | -- | -- | -- |
| 03/31/2018 03/31/18 | Price Changed | $1,400 | -3.4% | $2 / Sq Ft |
| 03/02/2018 03/02/18 | Price Changed | $1,450 | 0.0% | $2 / Sq Ft |
| 02/28/2018 02/28/18 | Sold | $211,000 | 0.0% | $293 / Sq Ft |
| 02/27/2018 02/27/18 | For Rent | $1,500 | 0.0% | -- |
| 01/24/2018 01/24/18 | Pending | -- | -- | -- |
| 01/22/2018 01/22/18 | For Sale | $194,900 | -- | $271 / Sq Ft |
Tax History Compared to Growth
Tax History
| Year | Tax Paid | Tax Assessment Tax Assessment Total Assessment is a certain percentage of the fair market value that is determined by local assessors to be the total taxable value of land and additions on the property. | Land | Improvement |
|---|---|---|---|---|
| 2024 | $3,041 | $236,100 | $0 | $236,100 |
| 2023 | $2,916 | $213,500 | $0 | $213,500 |
| 2022 | $3,002 | $205,600 | $0 | $205,600 |
| 2021 | $2,934 | $191,900 | $0 | $191,900 |
| 2020 | $2,748 | $183,100 | $0 | $183,100 |
| 2019 | $2,550 | $167,000 | $0 | $167,000 |
| 2018 | $2,407 | $153,900 | $0 | $153,900 |
| 2017 | $2,221 | $146,300 | $0 | $146,300 |
| 2016 | $2,070 | $139,700 | $0 | $139,700 |
| 2015 | $2,055 | $137,300 | $0 | $137,300 |
Agents Affiliated with this Home
-
Frank Auciello
F
Seller's Agent in 2018
Frank Auciello
Villanova Realty
1 in this area
11 Total Sales
-
Kelly Dimbat

Seller's Agent in 2018
Kelly Dimbat
Lamacchia Realty, Inc.
(617) 519-9798
134 Total Sales
-
Patricia Baker

Buyer's Agent in 2018
Patricia Baker
Keller Williams Realty
(617) 872-0033
1 in this area
112 Total Sales
Map
Source: MLS Property Information Network (MLS PIN)
MLS Number: 72273077
APN: ANDO-000052-000043-000306
- 6 Windsor St
- 8 Carisbrooke St
- 11 Argyle St
- 59 William St
- 257 N Main St Unit 4
- 5 Walker Ave
- 3 Topping Rd
- 12 Scotland Dr
- 109 Sylvester St
- 38 Lincoln Cir E
- 28 Smithshire Estates
- 9 Wescott Rd
- 5 Cyr Cir
- 10 Stevens St
- 1 Longwood Dr Unit 105
- 7 Longwood Dr Unit 212
- 11 Crescent Dr Unit 8
- 9 Longwood Dr Unit 11
- 79 Cheever Cir
- 33 Durso Ave
