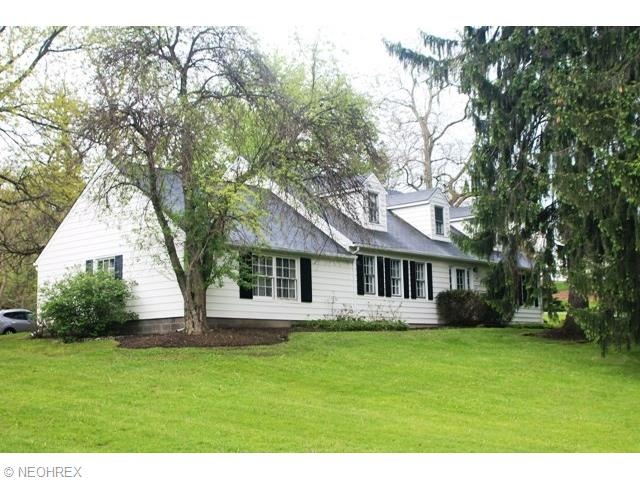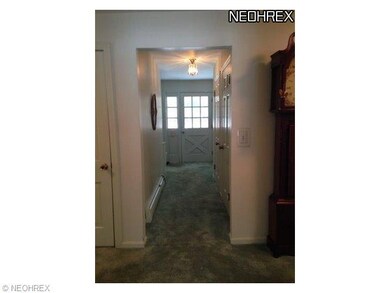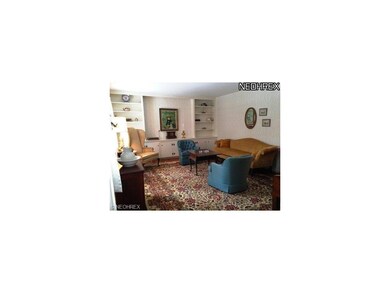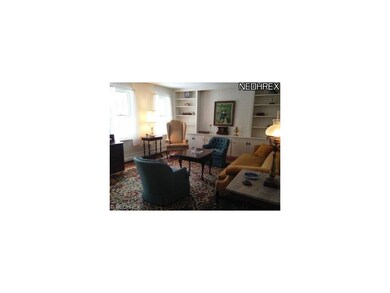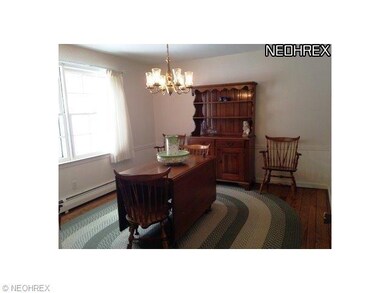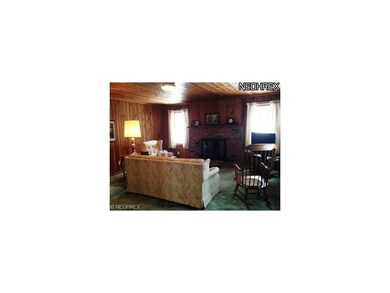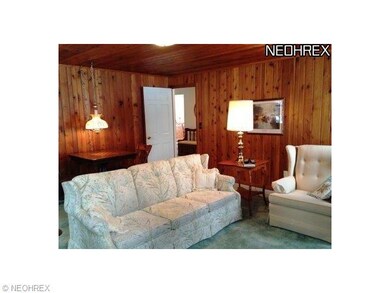
354 N Main St Chagrin Falls, OH 44022
Highlights
- 1.02 Acre Lot
- Cape Cod Architecture
- 2 Car Attached Garage
- Gurney Elementary School Rated A
- 1 Fireplace
- Baseboard Heating
About This Home
As of February 2022Well cared for Cape Cod, looking for its next lifetime family! This home is 2850 well planned square feet with a smart layout creating good flow for an active family, ALL WOOD FLOORS except bathrooms, kitchen and center hall, located on over an acre. Large eat-in KITCHEN, charming FAMILY ROOM with a cozy brick fireplace and knotty pine walls and ceiling, formal LIVING ROOM and DINING ROOM, and a first floor OFFICE/LIBRARY. 4 BEDROOMS, 3 FULL BATHS. This house has loads of potential with a location that will support any future investments in the property! Walk right into the village for dinner!
Last Agent to Sell the Property
Ann Sords
Deleted Agent License #2003002937 Listed on: 02/08/2014
Last Buyer's Agent
Ann Sords
Deleted Agent License #2003002937 Listed on: 02/08/2014
Home Details
Home Type
- Single Family
Year Built
- Built in 1960
Lot Details
- 1.02 Acre Lot
- Lot Dimensions are 182 x 258
- West Facing Home
Home Design
- Cape Cod Architecture
- Asphalt Roof
Interior Spaces
- 2,856 Sq Ft Home
- 2-Story Property
- 1 Fireplace
- Unfinished Basement
- Basement Fills Entire Space Under The House
Kitchen
- Built-In Oven
- Range
- Microwave
- Dishwasher
Bedrooms and Bathrooms
- 4 Bedrooms
- 3 Full Bathrooms
Laundry
- Dryer
- Washer
Parking
- 2 Car Attached Garage
- Garage Door Opener
Utilities
- Window Unit Cooling System
- Baseboard Heating
- Heating System Uses Steam
- Heating System Uses Gas
- Septic Tank
Listing and Financial Details
- Assessor Parcel Number 931-05-001
Ownership History
Purchase Details
Home Financials for this Owner
Home Financials are based on the most recent Mortgage that was taken out on this home.Purchase Details
Home Financials for this Owner
Home Financials are based on the most recent Mortgage that was taken out on this home.Similar Homes in Chagrin Falls, OH
Home Values in the Area
Average Home Value in this Area
Purchase History
| Date | Type | Sale Price | Title Company |
|---|---|---|---|
| Warranty Deed | $445,000 | Ohio Real Title | |
| Deed | $210,000 | Barristers Title Agency |
Mortgage History
| Date | Status | Loan Amount | Loan Type |
|---|---|---|---|
| Open | $422,750 | New Conventional | |
| Previous Owner | $80,000 | Unknown |
Property History
| Date | Event | Price | Change | Sq Ft Price |
|---|---|---|---|---|
| 02/15/2022 02/15/22 | Sold | $445,000 | -6.3% | $122 / Sq Ft |
| 01/12/2022 01/12/22 | Pending | -- | -- | -- |
| 01/12/2022 01/12/22 | Price Changed | $475,000 | -5.0% | $130 / Sq Ft |
| 12/06/2021 12/06/21 | For Sale | $500,000 | +138.1% | $137 / Sq Ft |
| 09/29/2014 09/29/14 | Sold | $210,000 | -49.4% | $74 / Sq Ft |
| 08/15/2014 08/15/14 | Pending | -- | -- | -- |
| 02/08/2014 02/08/14 | For Sale | $415,000 | -- | $145 / Sq Ft |
Tax History Compared to Growth
Tax History
| Year | Tax Paid | Tax Assessment Tax Assessment Total Assessment is a certain percentage of the fair market value that is determined by local assessors to be the total taxable value of land and additions on the property. | Land | Improvement |
|---|---|---|---|---|
| 2024 | $10,081 | $155,750 | $38,185 | $117,565 |
| 2023 | $11,084 | $148,760 | $48,620 | $100,140 |
| 2022 | $11,201 | $148,750 | $48,620 | $100,140 |
| 2021 | $11,152 | $148,750 | $48,620 | $100,140 |
| 2020 | $9,667 | $119,000 | $38,890 | $80,120 |
| 2019 | $9,272 | $331,100 | $111,100 | $220,000 |
| 2018 | $9,073 | $115,890 | $38,890 | $77,000 |
| 2017 | $9,824 | $116,840 | $23,140 | $93,700 |
| 2016 | $8,820 | $116,840 | $23,140 | $93,700 |
| 2015 | $8,976 | $116,840 | $23,140 | $93,700 |
| 2014 | $8,976 | $116,840 | $23,140 | $93,700 |
Agents Affiliated with this Home
-
Bob Royer

Seller's Agent in 2022
Bob Royer
Howard Hanna
(440) 247-8900
3 in this area
15 Total Sales
-
Mike Azzam

Buyer's Agent in 2022
Mike Azzam
RE/MAX
(216) 456-3855
2 in this area
2,008 Total Sales
-
A
Seller's Agent in 2014
Ann Sords
Deleted Agent
Map
Source: MLS Now
MLS Number: 3474681
APN: 931-05-001
- 115 E Summit St
- 0 North St
- 20 Solether Ln
- 141 W Summit St
- 58 W Orange St
- 20 Stonecreek Dr
- 106 W Washington St
- 103 Woodridge Ln
- 196 Vincent St
- 186 Columbus St
- 578 North St
- 124 Bell Tower Ct Unit 124
- 110 Emilia Ct
- 0 Bell St
- 4080 Chagrin River Rd
- 81 Hall St
- 122 S Main St
- 235 Solon Rd Unit D
- 35 Hopewell Trail
- 389 Bentleyville Rd
