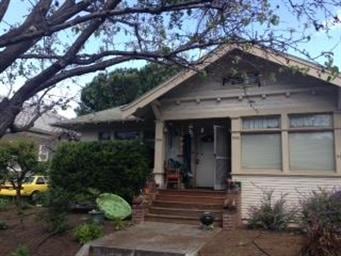
354 S 13th St San Jose, CA 95112
Naglee Park NeighborhoodEstimated Value: $1,471,000 - $1,587,000
Highlights
- Dining Room
- Wood Burning Fireplace
- Carpet
About This Home
As of June 2015Opportunity awaits with this Triplex in a premiere Naglee Park location!! This picturesque block features wonderfully maintained historic homes. Each unit has 1 bedroom, 1 bath and is close to downtown/280 & San Jose State University. Don’t miss this opportunity to bring your tools and create your dream!!!
Last Agent to Sell the Property
Brent and Stacy Mardesich
Mainstream Real Estate Group Inc. License #01895097 Listed on: 04/21/2015

Co-Listed By
Brent Mardesich
Mainstream Real Estate Group Inc. License #01901623
Last Buyer's Agent
Pamela Tyson
KW Bay Area Living License #01721213

Property Details
Property Type
- Other
Est. Annual Taxes
- $14,907
Year Built
- Built in 1910
Lot Details
- 6,403 Sq Ft Lot
- Zoning described as R1-8
Parking
- No Garage
Home Design
- Raised Foundation
- Composition Roof
Interior Spaces
- 2,218 Sq Ft Home
- 2-Story Property
- Wood Burning Fireplace
- Dining Room
- Washer and Dryer Hookup
Flooring
- Carpet
- Vinyl
Bedrooms and Bathrooms
- 3 Bedrooms
- 3 Full Bathrooms
Utilities
- Wall Furnace
Community Details
Listing and Financial Details
- Assessor Parcel Number 467-40-055
Ownership History
Purchase Details
Purchase Details
Home Financials for this Owner
Home Financials are based on the most recent Mortgage that was taken out on this home.Purchase Details
Similar Homes in San Jose, CA
Home Values in the Area
Average Home Value in this Area
Purchase History
| Date | Buyer | Sale Price | Title Company |
|---|---|---|---|
| Gru Gray Exchange Llc | $750,000 | Chicago Title Company | |
| Colson Kenneth M | -- | First American Title Guarant | |
| Colson Kenneth M | -- | First American Title Guarant | |
| Colson Kenneth M | -- | -- |
Mortgage History
| Date | Status | Borrower | Loan Amount |
|---|---|---|---|
| Previous Owner | Closon Kenneth M | $240,000 | |
| Previous Owner | Colson Kenneth M | $165,000 |
Property History
| Date | Event | Price | Change | Sq Ft Price |
|---|---|---|---|---|
| 06/23/2015 06/23/15 | Sold | $750,000 | -10.6% | $338 / Sq Ft |
| 05/03/2015 05/03/15 | Pending | -- | -- | -- |
| 04/29/2015 04/29/15 | Price Changed | $839,000 | -6.7% | $378 / Sq Ft |
| 04/21/2015 04/21/15 | For Sale | $899,000 | -- | $405 / Sq Ft |
Tax History Compared to Growth
Tax History
| Year | Tax Paid | Tax Assessment Tax Assessment Total Assessment is a certain percentage of the fair market value that is determined by local assessors to be the total taxable value of land and additions on the property. | Land | Improvement |
|---|---|---|---|---|
| 2024 | $14,907 | $1,036,903 | $624,486 | $412,417 |
| 2023 | $14,596 | $1,016,573 | $612,242 | $404,331 |
| 2022 | $14,438 | $996,641 | $600,238 | $396,403 |
| 2021 | $14,079 | $977,100 | $588,469 | $388,631 |
| 2020 | $13,714 | $967,082 | $582,435 | $384,647 |
| 2019 | $13,387 | $948,120 | $571,015 | $377,105 |
| 2018 | $13,232 | $929,530 | $559,819 | $369,711 |
| 2017 | $13,111 | $911,305 | $548,843 | $362,462 |
| 2016 | $11,477 | $776,826 | $538,082 | $238,744 |
| 2015 | $5,524 | $254,801 | $111,474 | $143,327 |
| 2014 | $4,152 | $249,811 | $109,291 | $140,520 |
Agents Affiliated with this Home
-

Seller's Agent in 2015
Brent and Stacy Mardesich
Mainstream Real Estate Group Inc.
(408) 300-3590
89 Total Sales
-

Seller Co-Listing Agent in 2015
Brent Mardesich
Mainstream Real Estate Group Inc.
94 Total Sales
-

Buyer's Agent in 2015
Pamela Tyson
KW Bay Area Living
(650) 274-1500
63 Total Sales
Map
Source: MLSListings
MLS Number: ML81461025
APN: 467-40-055
