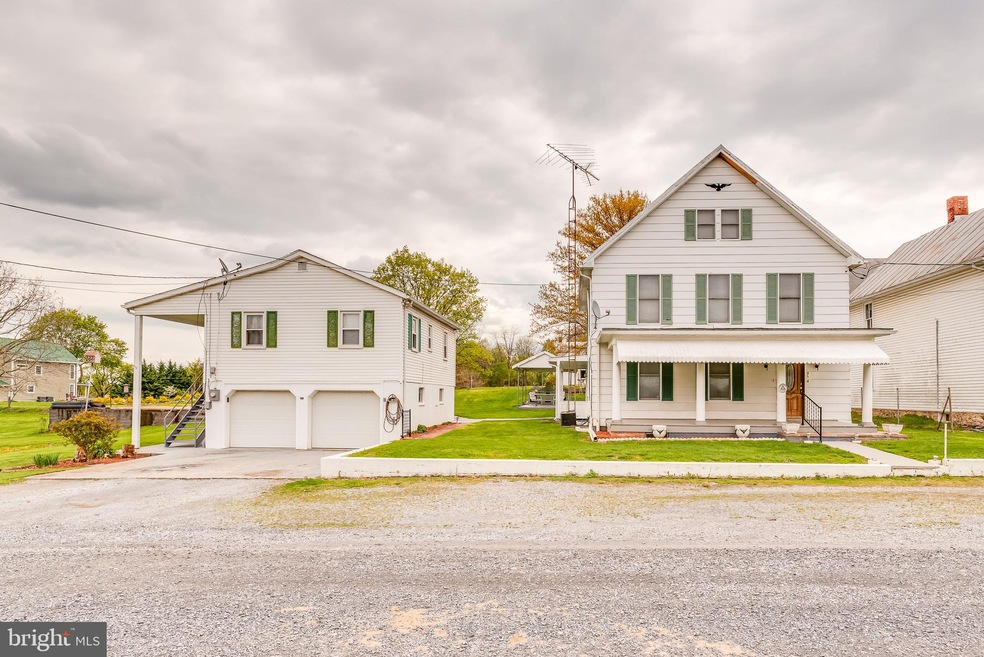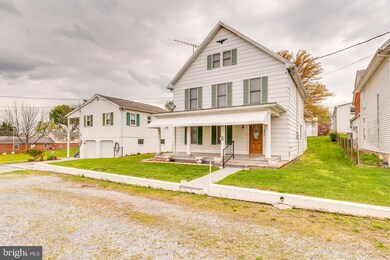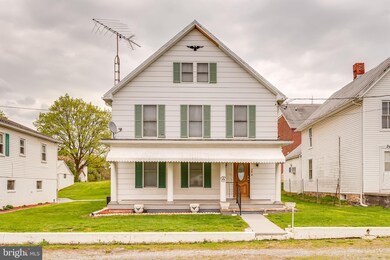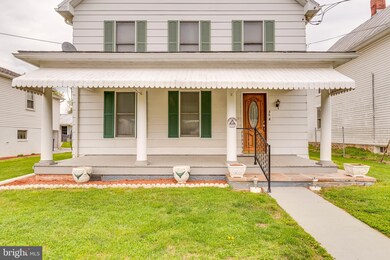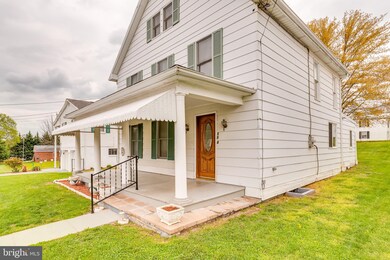
354 Third St Shenandoah Junction, WV 25442
Estimated Value: $343,000 - $412,000
Highlights
- Second Garage
- Colonial Architecture
- Wood Flooring
- 0.62 Acre Lot
- Traditional Floor Plan
- Attic
About This Home
As of May 2021GREAT INVESTMENT OPPORTUNITY: This 2 story house has three (3) bedrooms and one (1) full bath upstairs w/ floored attic for storage. Main floor has a large living room, separate dining room, family room, (1) full bath and laundry room. Hardwood floors throughout most of main floor, unfinished basement, pavilion and 2 car detached garage w/workshop. The apartment located over a second two car garage has 2 bedrooms, living room, dining room, kitchen, one full bath and laundry room. ( Apartment has city water, but uses same septic system as house) Walking distance to Post Office, churches, and minutes to Marc train and Rt. 9. This property is extremely clean and move in ready. A must see!
Home Details
Home Type
- Single Family
Est. Annual Taxes
- $715
Year Built
- Built in 1943
Lot Details
- 0.62 Acre Lot
- Partially Fenced Property
- Chain Link Fence
- Property is in very good condition
Parking
- 2 Car Detached Garage
- Second Garage
- Front Facing Garage
Home Design
- Colonial Architecture
- Poured Concrete
- Metal Roof
- Aluminum Siding
Interior Spaces
- Property has 2 Levels
- Traditional Floor Plan
- Ceiling Fan
- Window Treatments
- Family Room
- Living Room
- Dining Room
- Attic
Kitchen
- Breakfast Area or Nook
- Eat-In Kitchen
- Electric Oven or Range
- Built-In Microwave
- Dishwasher
Flooring
- Wood
- Carpet
- Vinyl
Bedrooms and Bathrooms
- 3 Bedrooms
- Walk-In Closet
- Bathtub with Shower
- Walk-in Shower
Laundry
- Laundry Room
- Laundry on main level
- Electric Dryer
- Washer
Unfinished Basement
- Connecting Stairway
- Interior and Exterior Basement Entry
Home Security
- Home Security System
- Fire and Smoke Detector
Outdoor Features
- Outbuilding
- Outdoor Grill
- Porch
Utilities
- Central Air
- Electric Baseboard Heater
- Well
- Electric Water Heater
- Water Conditioner is Owned
- Municipal Trash
- Septic Less Than The Number Of Bedrooms
Community Details
- No Home Owners Association
Listing and Financial Details
- Tax Lot 11, 12, 13,14
- Assessor Parcel Number 1902001A006400000000
Ownership History
Purchase Details
Similar Homes in Shenandoah Junction, WV
Home Values in the Area
Average Home Value in this Area
Purchase History
| Date | Buyer | Sale Price | Title Company |
|---|---|---|---|
| Clark Hale Revocable Trust | -- | None Listed On Document | |
| Clark Hale Revocable Trust | -- | None Listed On Document |
Property History
| Date | Event | Price | Change | Sq Ft Price |
|---|---|---|---|---|
| 05/28/2021 05/28/21 | Sold | $299,000 | 0.0% | $214 / Sq Ft |
| 04/26/2021 04/26/21 | Pending | -- | -- | -- |
| 04/19/2021 04/19/21 | For Sale | $299,000 | -- | $214 / Sq Ft |
Tax History Compared to Growth
Tax History
| Year | Tax Paid | Tax Assessment Tax Assessment Total Assessment is a certain percentage of the fair market value that is determined by local assessors to be the total taxable value of land and additions on the property. | Land | Improvement |
|---|---|---|---|---|
| 2024 | $4,465 | $190,700 | $53,900 | $136,800 |
| 2023 | $4,455 | $190,700 | $53,900 | $136,800 |
| 2022 | $3,568 | $149,700 | $30,400 | $119,300 |
| 2021 | $737 | $30,330 | $2,930 | $27,400 |
| 2020 | $716 | $30,520 | $2,930 | $27,590 |
| 2019 | $735 | $30,740 | $2,930 | $27,810 |
| 2018 | $694 | $29,530 | $2,930 | $26,600 |
| 2017 | $719 | $81,220 | $21,470 | $59,750 |
| 2016 | $0 | $88,260 | $27,540 | $60,720 |
Agents Affiliated with this Home
-
Densil Nibert

Seller's Agent in 2021
Densil Nibert
Nibert Realty & Auctions, LLC
(304) 283-2063
26 in this area
66 Total Sales
-
Dawn Dodson

Buyer's Agent in 2021
Dawn Dodson
Pearson Smith Realty, LLC
(304) 676-6619
4 in this area
24 Total Sales
Map
Source: Bright MLS
MLS Number: WVJF142168
APN: 02-1A-00640000
- Lot #5, 6, Block 8 Third St
- 338 Atkinson St
- 349 Atkinson St
- 0 Burr Blvd W Unit WVJF2010898
- 125 Volney Hill Rd
- Lot 2 War Admiral Blvd
- 56 Clems Dr
- Lot A Whitmer Rd
- 133 Peters Ave
- 1177 Whitmer Rd Unit 1 LOT
- 24 Steeple Chase Dr
- 0 Job Corps Rd
- 325 Atkinson St
- 373 Atkinson St
- 385 Atkinson St
- 397 Atkinson St
- 409 Atkinson St
- 360 Atkinson St
- 372 Atkinson St
- 0 Atkinson St Unit WVJF2017748
