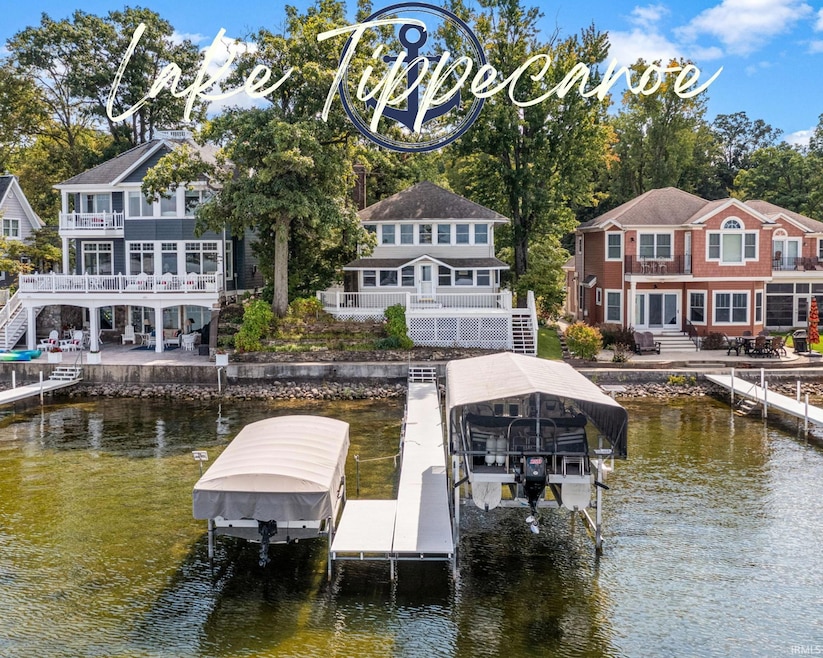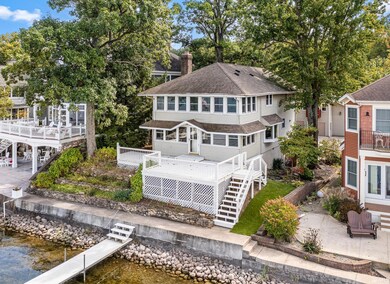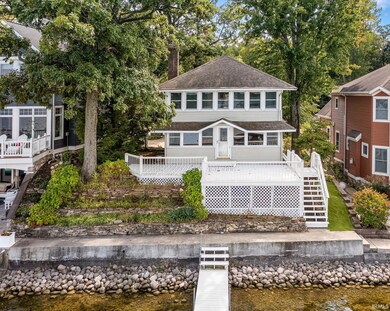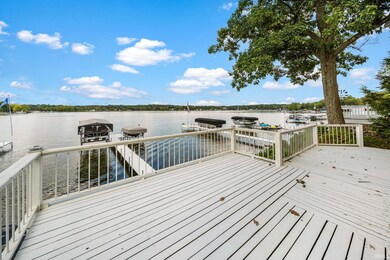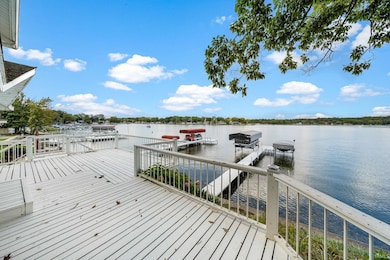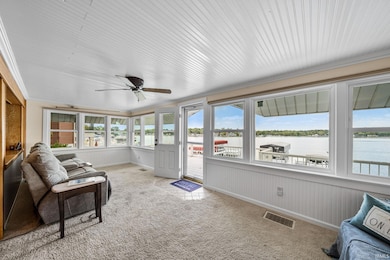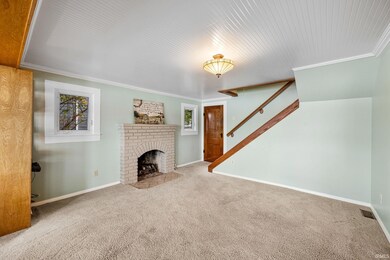
3540 E Forest Glen Ave Leesburg, IN 46538
Highlights
- 55 Feet of Waterfront
- Pier or Dock
- Lake Property
- Warsaw Community High School Rated A-
- Open Floorplan
- Vaulted Ceiling
About This Home
As of March 2025Amazing one-of-a-kind views of Lake Tippecanoe. Great offering with this nostalgic year-round or seasonal cottage perfectly positioned on a slight lakeside bluff...overlooking all the fun activities along this superb 50' shoreline. Great setting with all-day sun and beautiful sunsets, nice extra wide concrete seawall for walking on and accessing the maintenance-free vinyl dock. Wonderful shore with nice sand bottom for swimming and playing. Plenty of space for entertaining with this nearly 2600 sq.ft., 4 bedroom, 2 full bath home, spacious master suite, nice sized guest bedrooms with original yellow pine floors...lakeside bedroom would serve as a great bunk room and offers a ton of windows for a nice breeze and unbelievable lake views. Main level offers unobstructed lake views from nearly every room. Fully appointed kitchen, formal dining room, large living room with fireplace and great layout for multi-seating arrangements with convenient access to lakeside deck. Main house has a deep one car garage great for all the water toys and storage. Newer high efficiency furnace, tankless water heater, and water softener. Room to roam with this 248' extra deep lot offering a spacious 24 x 30 detached garage with finished upper level living space allowing for some creative uses...additional bunk room, family room, office, etc...with lake views. Tons of storage for boats and possible workshop area. Conveniently located...within close proximity to nearby shops & restaurants. Lake Tippecanoe is Indiana's deepest natural all-sports lake.
Last Agent to Sell the Property
RE/MAX Results- Warsaw Brokerage Phone: 574-269-3801 Listed on: 09/20/2024

Last Buyer's Agent
RE/MAX Results- Warsaw Brokerage Phone: 574-269-3801 Listed on: 09/20/2024

Home Details
Home Type
- Single Family
Est. Annual Taxes
- $8,450
Year Built
- Built in 1921
Lot Details
- 0.28 Acre Lot
- Lot Dimensions are 50 x 248
- 55 Feet of Waterfront
- Lake Front
- Backs to Open Ground
- Rural Setting
- Landscaped
- Level Lot
- Irrigation
Parking
- 2 Car Attached Garage
- Garage Door Opener
- Gravel Driveway
Home Design
- Shingle Roof
- Asphalt Roof
- Vinyl Construction Material
Interior Spaces
- 2-Story Property
- Open Floorplan
- Vaulted Ceiling
- Ceiling Fan
- Gas Log Fireplace
- Living Room with Fireplace
- Formal Dining Room
- Water Views
- Fire and Smoke Detector
Kitchen
- Gas Oven or Range
- Disposal
Flooring
- Wood
- Carpet
- Ceramic Tile
Bedrooms and Bathrooms
- 4 Bedrooms
- En-Suite Primary Bedroom
- Walk-In Closet
- In-Law or Guest Suite
- Bathtub With Separate Shower Stall
Laundry
- Laundry on main level
- Washer and Electric Dryer Hookup
Partially Finished Basement
- Exterior Basement Entry
- Block Basement Construction
- Crawl Space
Outdoor Features
- Sun Deck
- Waterski or Wakeboard
- Seawall
- Lake Property
- Lake, Pond or Stream
- Balcony
Schools
- Leesburg Elementary School
- Lakeview Middle School
- Warsaw High School
Utilities
- Forced Air Heating and Cooling System
- Heating System Uses Gas
- Private Company Owned Well
- Well
- Septic System
- Cable TV Available
Listing and Financial Details
- Assessor Parcel Number 43-07-12-200-209.000-016
Community Details
Amenities
- Community Fire Pit
Recreation
- Pier or Dock
Ownership History
Purchase Details
Home Financials for this Owner
Home Financials are based on the most recent Mortgage that was taken out on this home.Purchase Details
Home Financials for this Owner
Home Financials are based on the most recent Mortgage that was taken out on this home.Purchase Details
Home Financials for this Owner
Home Financials are based on the most recent Mortgage that was taken out on this home.Purchase Details
Home Financials for this Owner
Home Financials are based on the most recent Mortgage that was taken out on this home.Similar Home in Leesburg, IN
Home Values in the Area
Average Home Value in this Area
Purchase History
| Date | Type | Sale Price | Title Company |
|---|---|---|---|
| Warranty Deed | $850,000 | Fidelity National Title | |
| Warranty Deed | -- | Hardig Edward W | |
| Warranty Deed | $650,000 | None Available | |
| Interfamily Deed Transfer | -- | None Available |
Mortgage History
| Date | Status | Loan Amount | Loan Type |
|---|---|---|---|
| Open | $637,500 | New Conventional | |
| Previous Owner | $250,000 | Credit Line Revolving | |
| Previous Owner | $170,000 | New Conventional | |
| Previous Owner | $265,000 | Credit Line Revolving | |
| Previous Owner | $215,000 | Credit Line Revolving |
Property History
| Date | Event | Price | Change | Sq Ft Price |
|---|---|---|---|---|
| 03/17/2025 03/17/25 | Sold | $850,000 | -12.8% | $336 / Sq Ft |
| 09/20/2024 09/20/24 | For Sale | $975,000 | +27.5% | $385 / Sq Ft |
| 12/14/2021 12/14/21 | Sold | $765,000 | -2.5% | $302 / Sq Ft |
| 10/08/2021 10/08/21 | For Sale | $785,000 | +20.8% | $310 / Sq Ft |
| 04/30/2021 04/30/21 | Sold | $650,000 | 0.0% | $250 / Sq Ft |
| 04/30/2021 04/30/21 | Pending | -- | -- | -- |
| 03/02/2021 03/02/21 | For Sale | $650,000 | -- | $250 / Sq Ft |
Tax History Compared to Growth
Tax History
| Year | Tax Paid | Tax Assessment Tax Assessment Total Assessment is a certain percentage of the fair market value that is determined by local assessors to be the total taxable value of land and additions on the property. | Land | Improvement |
|---|---|---|---|---|
| 2024 | $9,196 | $787,000 | $427,900 | $359,100 |
| 2023 | $8,450 | $713,100 | $389,800 | $323,300 |
| 2022 | $7,672 | $657,100 | $371,500 | $285,600 |
| 2021 | $4,078 | $540,400 | $322,900 | $217,500 |
| 2020 | $4,156 | $540,400 | $322,900 | $217,500 |
| 2019 | $3,950 | $531,500 | $322,900 | $208,600 |
| 2018 | $3,841 | $518,900 | $315,000 | $203,900 |
| 2017 | $3,570 | $510,100 | $315,000 | $195,100 |
| 2016 | $3,627 | $476,900 | $313,100 | $163,800 |
| 2014 | $3,290 | $473,900 | $313,100 | $160,800 |
| 2013 | $3,290 | $466,500 | $313,100 | $153,400 |
Agents Affiliated with this Home
-
Patrick Pfefferkorn

Seller's Agent in 2025
Patrick Pfefferkorn
RE/MAX
(574) 551-4404
92 Total Sales
-
The Mark Skibowski Team

Seller's Agent in 2021
The Mark Skibowski Team
RE/MAX
(574) 527-0660
338 Total Sales
Map
Source: Indiana Regional MLS
MLS Number: 202436650
APN: 43-07-12-200-209.000-016
- 426 Ems T26 Ln
- 387 Ems T26 Ln
- 3705 E Forest Glen Ave
- 3865 E Forest Glen Ave
- 4077 E Oldfield Dr
- 4109 E Woodland Ct
- 3218 E Armstrong Rd
- TBD Potawatami Ln
- 6028 N 2nd St
- 3 Ems T20 Ln
- 14 Ems T41 Ln
- 75 Ems T16 Ln
- 40 Ems T15a Ln
- 4630 E Armstrong Rd
- 18 Ems T13e Ln
- 271 Ems T13 Ln
- LOT 10 Ems T14 Ln
- LOT 11 Ems T14 Ln
- LOT 9 Ems T14 Ln
- 7266 N 200 E
