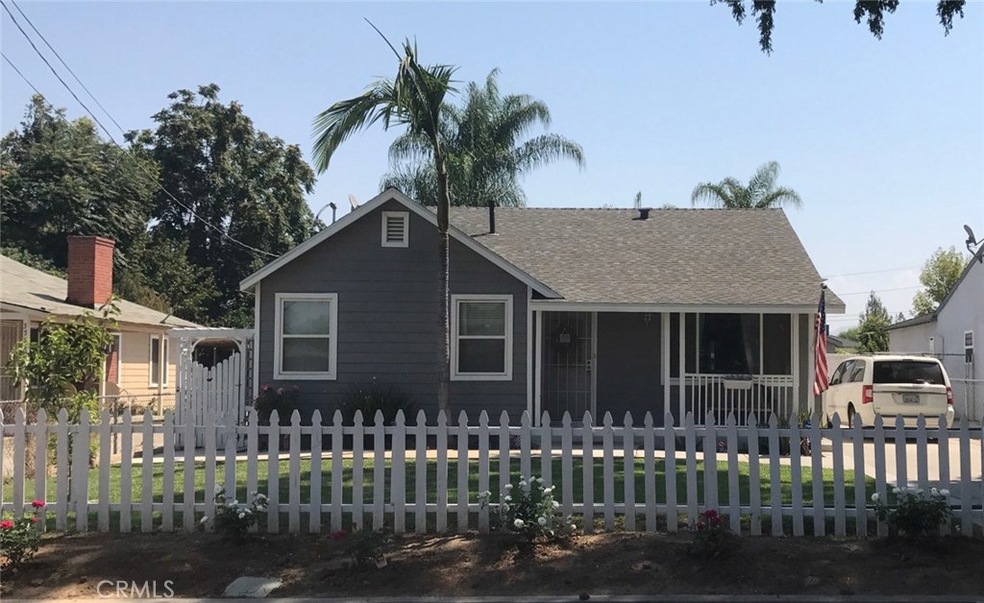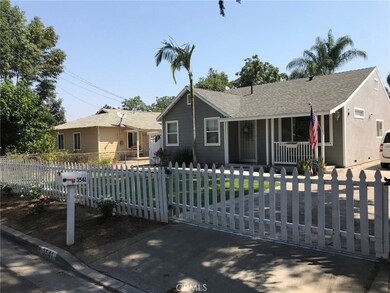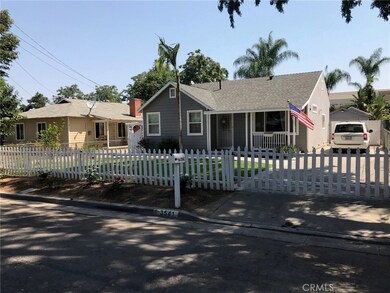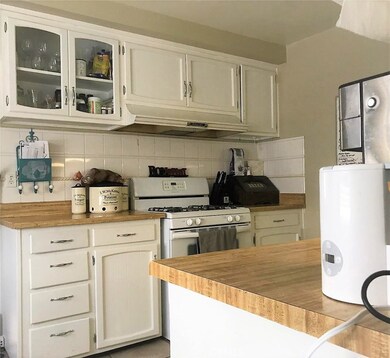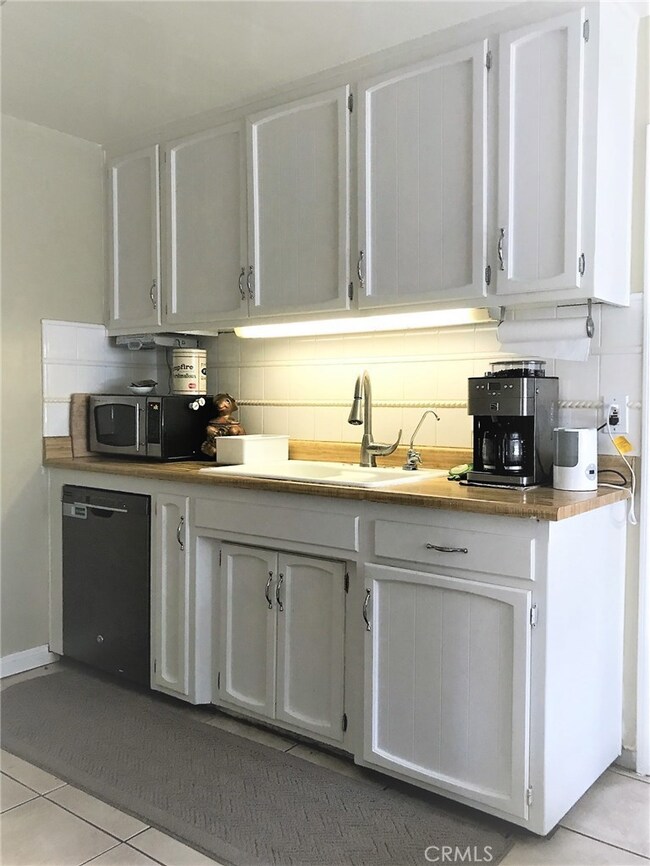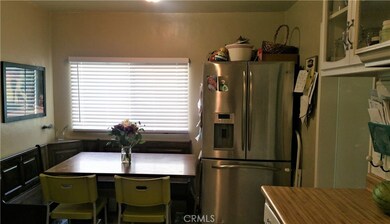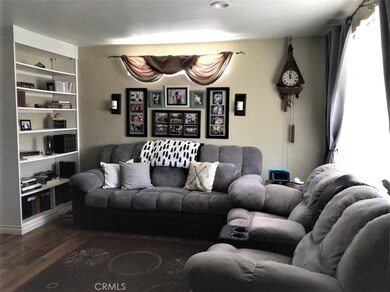
3541 Mckinley St Riverside, CA 92506
Magnolia Center NeighborhoodHighlights
- Lawn
- Covered patio or porch
- Eat-In Galley Kitchen
- No HOA
- Breakfast Area or Nook
- Bathtub with Shower
About This Home
As of June 2021RUN!! DON'T WALK!!! To see this ADORABLE 3 bed room, 2 bath home with a WHITE PICKET FENCE on a QUIET tree lined street!! HURRY it will SELL FAST with it's beautiful LARGE BACK YARD for FAMILY gatherings that also provides lots of room for the KIDS and family DOG to PLAY. The back yard includes an Alumawood PATIO, mature landscape, BLOCK WALLS and room for a pool. Speaking of landscape... the home also has 6 FRUIT TREES - 2 APPLE trees, 2 ORANGE trees, 1 PEAR tree, 1 LEMON tree and 1 CHERRY tree. The newer galley kitchen comes with a BRAND NEW stainless-steel DISHWASHER. For saving energy on hot nights the house offers a WHOLE HOUSE FAN to bring in the cool evening air. Also helpful are the CEILING FANS in the bedrooms. The 3rd bedroom & bath can be closed off from the rest of the house and with its own entrance would be perfect for a MOTHER-IN-LAW or RENTER. This DOLL HOUSE has a long driveway for possible RV PARKING and is centrally located near shopping, entertainment, schools and freeways (60 & 91). A home will all these great amenities will not last long! CALL NOW!!
Last Agent to Sell the Property
Reba Parkinson
REBA PARKINSON, BROKER License #01238268 Listed on: 07/17/2017
Last Buyer's Agent
Jim Bottrell
Ardent Real Estate Services License #01154905
Home Details
Home Type
- Single Family
Est. Annual Taxes
- $5,583
Year Built
- Built in 1948
Lot Details
- 7,405 Sq Ft Lot
- Block Wall Fence
- Landscaped
- Sprinkler System
- Lawn
- Back and Front Yard
- On-Hand Building Permits
- Property is zoned R1065
Parking
- 1 Car Garage
- 2 Open Parking Spaces
- Parking Available
- Single Garage Door
- Driveway
- RV Potential
Home Design
- Additions or Alterations
- Composition Roof
Interior Spaces
- 1,240 Sq Ft Home
- 1-Story Property
- Ceiling Fan
- Recessed Lighting
- Living Room
- Attic Fan
Kitchen
- Eat-In Galley Kitchen
- Breakfast Area or Nook
- Dishwasher
Flooring
- Laminate
- Tile
Bedrooms and Bathrooms
- 3 Main Level Bedrooms
- Mirrored Closets Doors
- Makeup or Vanity Space
- Bathtub with Shower
- Walk-in Shower
Laundry
- Laundry Room
- Washer Hookup
Home Security
- Carbon Monoxide Detectors
- Fire and Smoke Detector
Additional Features
- Covered patio or porch
- Suburban Location
- Central Heating and Cooling System
Community Details
- No Home Owners Association
Listing and Financial Details
- Tax Lot 16
- Tax Tract Number 9002
- Assessor Parcel Number 229032006
Ownership History
Purchase Details
Home Financials for this Owner
Home Financials are based on the most recent Mortgage that was taken out on this home.Purchase Details
Home Financials for this Owner
Home Financials are based on the most recent Mortgage that was taken out on this home.Purchase Details
Home Financials for this Owner
Home Financials are based on the most recent Mortgage that was taken out on this home.Purchase Details
Home Financials for this Owner
Home Financials are based on the most recent Mortgage that was taken out on this home.Purchase Details
Home Financials for this Owner
Home Financials are based on the most recent Mortgage that was taken out on this home.Purchase Details
Home Financials for this Owner
Home Financials are based on the most recent Mortgage that was taken out on this home.Purchase Details
Purchase Details
Home Financials for this Owner
Home Financials are based on the most recent Mortgage that was taken out on this home.Purchase Details
Home Financials for this Owner
Home Financials are based on the most recent Mortgage that was taken out on this home.Purchase Details
Purchase Details
Purchase Details
Home Financials for this Owner
Home Financials are based on the most recent Mortgage that was taken out on this home.Similar Homes in Riverside, CA
Home Values in the Area
Average Home Value in this Area
Purchase History
| Date | Type | Sale Price | Title Company |
|---|---|---|---|
| Grant Deed | $475,000 | First Amer Ttl Of Los Angele | |
| Grant Deed | $206,250 | Fidelity National Title | |
| Grant Deed | $350,000 | Ticor Title | |
| Interfamily Deed Transfer | -- | Lawyers Title | |
| Grant Deed | $110,000 | Lawyers Title | |
| Interfamily Deed Transfer | -- | New Century Title Company | |
| Interfamily Deed Transfer | -- | -- | |
| Grant Deed | $365,000 | -- | |
| Interfamily Deed Transfer | -- | First American Title Co | |
| Interfamily Deed Transfer | -- | -- | |
| Interfamily Deed Transfer | -- | -- | |
| Interfamily Deed Transfer | -- | -- |
Mortgage History
| Date | Status | Loan Amount | Loan Type |
|---|---|---|---|
| Open | $466,396 | New Conventional | |
| Previous Owner | $400,125 | New Conventional | |
| Previous Owner | $339,500 | New Conventional | |
| Previous Owner | $170,000 | New Conventional | |
| Previous Owner | $108,007 | FHA | |
| Previous Owner | $320,000 | New Conventional | |
| Previous Owner | $292,000 | Fannie Mae Freddie Mac | |
| Previous Owner | $100,000 | Credit Line Revolving | |
| Previous Owner | $130,000 | Purchase Money Mortgage | |
| Previous Owner | $10,000 | No Value Available |
Property History
| Date | Event | Price | Change | Sq Ft Price |
|---|---|---|---|---|
| 06/08/2021 06/08/21 | Sold | $475,000 | +5.6% | $398 / Sq Ft |
| 05/07/2021 05/07/21 | For Sale | $449,900 | -5.3% | $377 / Sq Ft |
| 05/07/2021 05/07/21 | Off Market | $475,000 | -- | -- |
| 05/02/2021 05/02/21 | For Sale | $449,900 | +9.1% | $377 / Sq Ft |
| 05/02/2021 05/02/21 | Pending | -- | -- | -- |
| 01/12/2021 01/12/21 | Sold | $412,500 | 0.0% | $345 / Sq Ft |
| 11/27/2020 11/27/20 | Pending | -- | -- | -- |
| 11/23/2020 11/23/20 | Off Market | $412,500 | -- | -- |
| 11/20/2020 11/20/20 | For Sale | $386,000 | +10.3% | $323 / Sq Ft |
| 09/06/2017 09/06/17 | Sold | $350,000 | 0.0% | $282 / Sq Ft |
| 07/24/2017 07/24/17 | Pending | -- | -- | -- |
| 07/17/2017 07/17/17 | For Sale | $349,999 | -- | $282 / Sq Ft |
Tax History Compared to Growth
Tax History
| Year | Tax Paid | Tax Assessment Tax Assessment Total Assessment is a certain percentage of the fair market value that is determined by local assessors to be the total taxable value of land and additions on the property. | Land | Improvement |
|---|---|---|---|---|
| 2023 | $5,583 | $494,190 | $93,636 | $400,554 |
| 2022 | $5,456 | $484,500 | $91,800 | $392,700 |
| 2021 | $4,110 | $367,911 | $73,582 | $294,329 |
| 2020 | $4,078 | $364,140 | $72,828 | $291,312 |
| 2019 | $4,000 | $357,000 | $71,400 | $285,600 |
| 2018 | $3,921 | $350,000 | $70,000 | $280,000 |
| 2017 | $1,417 | $126,028 | $55,604 | $70,424 |
| 2016 | $1,328 | $123,558 | $54,514 | $69,044 |
| 2015 | $1,308 | $121,705 | $53,697 | $68,008 |
| 2014 | $1,294 | $119,324 | $52,647 | $66,677 |
Agents Affiliated with this Home
-
Stephanie Young

Seller's Agent in 2021
Stephanie Young
Coldwell Banker Realty
(714) 251-3612
1 in this area
222 Total Sales
-
Richard Rede

Seller's Agent in 2021
Richard Rede
RR Realty & Investments
(213) 604-1509
1 in this area
37 Total Sales
-
Frances Perez

Buyer's Agent in 2021
Frances Perez
Keller Williams Realty
(714) 623-2800
1 in this area
21 Total Sales
-

Seller's Agent in 2017
Reba Parkinson
REBA PARKINSON, BROKER
-

Buyer's Agent in 2017
Jim Bottrell
Ardent Real Estate Services
(760) 566-8190
1 in this area
825 Total Sales
Map
Source: California Regional Multiple Listing Service (CRMLS)
MLS Number: CV17162615
APN: 229-032-006
- 3577 Mckinley St
- 3546 Kenmill St
- 7191 Nixon Dr
- 7274 Nixon Dr
- 3620 Hoover St
- 6979 Palm Ct Unit 124
- 6979 Palm Ct Unit 239
- 6979 Palm Ct Unit 206
- 6979 Palm Ct Unit 126
- 6979 Palm Ct Unit 329
- 6979 Palm Ct Unit 202
- 6979 Palm Ct Unit 232
- 6979 Palm Ct Unit 234
- 3781 Mariella St
- 3688 Hoover St
- 7423 Indiana Ave
- 3160 David St
- 4641 Arlington Ave
- 7307 Diamond St
- 7052 Manhattan Dr
