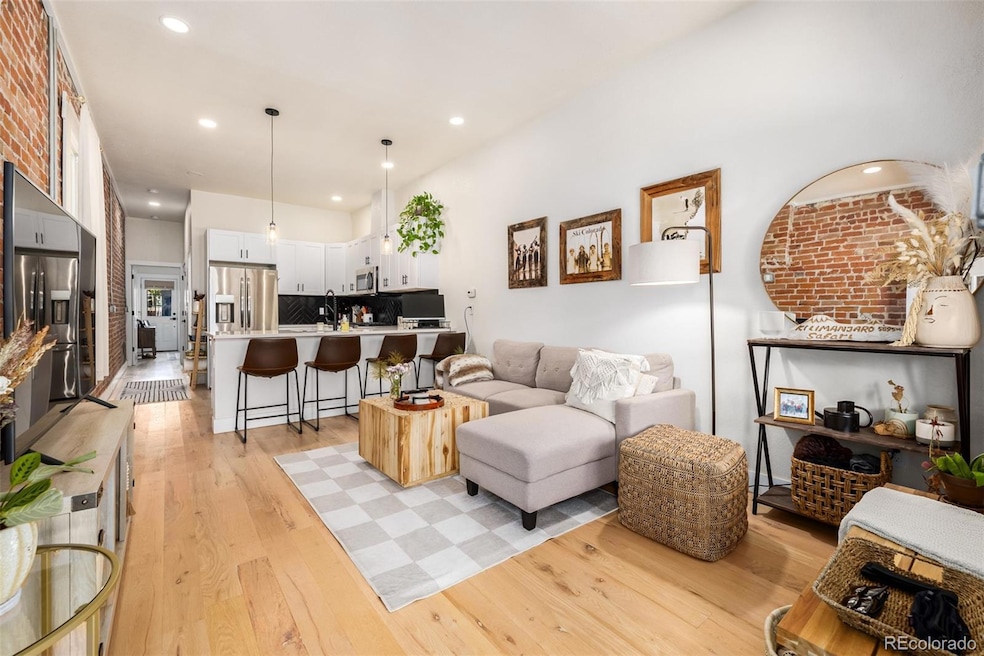3541 N Williams St Denver, CO 80205
Cole NeighborhoodEstimated payment $2,493/month
Highlights
- Primary Bedroom Suite
- No HOA
- Laundry Room
- End Unit
- Living Room
- 1-Story Property
About This Home
Welcome to the vibrant and highly desirable Cole neighborhood in Denver—an area celebrated for its welcoming community and convenient access to downtown. Step onto the inviting front porch, a perfect spot to enjoy your morning coffee or wind down in the evening. Inside, this modern bungalow offers a harmonious blend of style and comfort, with rich wood flooring, soaring ceilings, and an abundance of natural light streaming through oversized windows—all creating a warm and welcoming atmosphere. The open-concept layout seamlessly connects the living, dining, and kitchen areas, making it ideal for everyday living and entertaining alike. The kitchen is a true showstopper, featuring classic shaker cabinetry, expansive quartz countertops with bar seating for four, and a layout that flows effortlessly into the living area. An exposed brick wall adds warmth and character, creating a perfect backdrop for both meals and conversation. The generous primary bedroom includes a spacious closet, and private access to the backyard—your own serene retreat. The outdoor space is ideal for fall gatherings and year-round enjoyment. This thoughtfully updated home includes numerous upgrades completed in recent years, such as a fully remodeled kitchen, modernized bathroom, new furnace, A/C unit, water heater, windows, and appliances. The laundry room has also been refreshed for added functionality.
Listing Agent
Five Four Real Estate, LLC Brokerage Email: steve@cohomeorinvest.com,1 303-590-8537 License #100069710 Listed on: 12/06/2025
Co-Listing Agent
Five Four Real Estate, LLC Brokerage Email: steve@cohomeorinvest.com,1 303-590-8537 License #100094461
Townhouse Details
Home Type
- Townhome
Est. Annual Taxes
- $2,150
Year Built
- Built in 1892
Lot Details
- 1,742 Sq Ft Lot
- End Unit
- 1 Common Wall
Parking
- 1 Car Garage
Home Design
- Brick Exterior Construction
- Frame Construction
- Rolled or Hot Mop Roof
Interior Spaces
- 638 Sq Ft Home
- 1-Story Property
- Living Room
- Laundry Room
Bedrooms and Bathrooms
- 1 Main Level Bedroom
- Primary Bedroom Suite
- 1 Full Bathroom
Schools
- Cole Arts And Science Academy Elementary School
- Whittier E-8 Middle School
- Manual High School
Utilities
- Forced Air Heating and Cooling System
Community Details
- No Home Owners Association
- Hyde Park Subdivision
Listing and Financial Details
- Exclusions: Seller's Personal Property and Tenant's Personal Property.
- Assessor Parcel Number 2262-19-080
Map
Home Values in the Area
Average Home Value in this Area
Property History
| Date | Event | Price | List to Sale | Price per Sq Ft |
|---|---|---|---|---|
| 12/06/2025 12/06/25 | For Sale | $440,000 | -- | $690 / Sq Ft |
Source: REcolorado®
MLS Number: 5262412
- 3700 Lafayette St
- 3439 Lafayette St
- 3433 N Lafayette St
- 3220 N Williams St
- 3216 N High St
- 3837 N High St
- 1731 E Martin Luther King jr Blvd
- 3218 N High St
- 3420 N Marion St
- 3700 N Marion St Unit 106
- 3315 N Gaylord St
- 3435 N Marion St
- 3227 Vine St
- 1777 E 39th Ave Unit 205
- 3735 N Marion St
- 3118 Gilpin St
- 3216 N Vine St
- 2102 E Martin Luther King jr Blvd
- 1515 E 31st Ave
- 3443 Lawrence St
- 3515 N Williams St Unit 3517
- 3536 N Williams St Unit 1
- 3536 N Williams St Unit 1.5
- 3242 Gilpin St
- 1807 E 37th Ave
- 3439 Vine St
- 3442 N Lafayette St
- 3442 Lafayette St
- 3446 N Marion St
- 1325 E 33rd Ave
- 1777 E 39th Ave Unit 205
- 3701 Marion St
- 1301 E 33rd Ave
- 1580 E 39th Ave Unit FL2-ID1225A
- 1580 E 39th Ave Unit FL1-ID1667A
- 1580 E 39th Ave Unit FL4-ID1259A
- 1350 40th St Unit FL5-ID2039A
- 1350 40th St Unit FL3-ID1520A
- 1350 40th St Unit FL10-ID1562A
- 1350 40th St Unit 446







