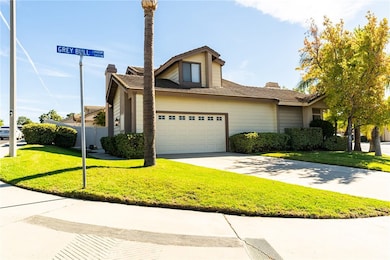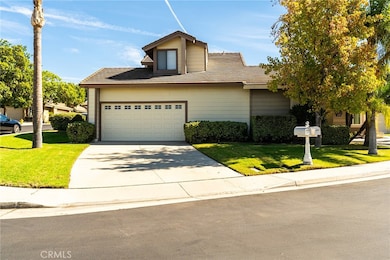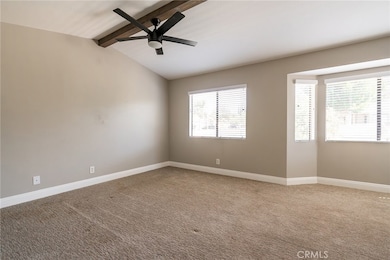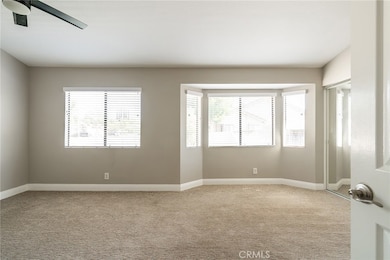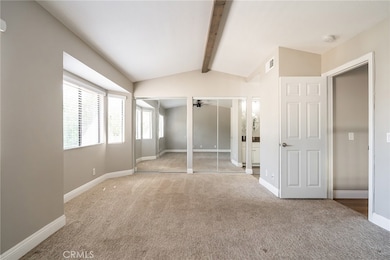
3543 Grey Bull Ln Corona, CA 92882
Green River NeighborhoodHighlights
- Updated Kitchen
- Corner Lot
- Private Yard
- Open Floorplan
- Quartz Countertops
- Community Pool
About This Home
As of February 2025Welcome to your dream home ! Nestled in the serene Sierra De Oro - Deer Valley Community in Corona.
This delightful two story 3 bedroom 2 1/2 Bathroom - All bedrooms upstairs with a spacious suite / master bedroom featuring walk in shower, double sinks, upgraded quartz counter tops and upgraded fixtures , ample space and storage with double mirrored closet doors . Entrance has a double door entry which leads in to the Livingroom / combo formal dining room , Livingroom with vaulted ceiling and gas fireplace, half bathroom downstairs. The kitchen has quartz counter tops , stainless steel appliances which are only 3 years old and dishwasher has never been used. Property has Air-conditioner , furnace, water heater , stainless steel appliances, toilets, showers / bathtubs , lighting , light fixtures, flooring, baseboards which were all installed new approximately 3 years ago .
The community offers a pool, spa , covered patio and Barbeque. Lovely green belts to walk through. Easy access tom91,71 and 241 freeways / highways.
Nearby parks, schools ,shopping and restaurants.
Last Agent to Sell the Property
United Real Estate Pacific States Brokerage Phone: 951-970-3317 License #01103421

Home Details
Home Type
- Single Family
Est. Annual Taxes
- $7,840
Year Built
- Built in 1989
Lot Details
- 5,227 Sq Ft Lot
- Vinyl Fence
- Landscaped
- Corner Lot
- Front and Back Yard Sprinklers
- Private Yard
HOA Fees
- $245 Monthly HOA Fees
Parking
- 2 Car Attached Garage
- Parking Available
- Front Facing Garage
- Two Garage Doors
- Driveway
Home Design
- Turnkey
- Planned Development
- Slab Foundation
- Fire Rated Drywall
- Frame Construction
- Tile Roof
- Stucco
Interior Spaces
- 1,473 Sq Ft Home
- 2-Story Property
- Open Floorplan
- Ceiling Fan
- Gas Fireplace
- Double Pane Windows
- Blinds
- Window Screens
- Double Door Entry
- Family Room Off Kitchen
- Living Room with Fireplace
- Dining Room
Kitchen
- Updated Kitchen
- Eat-In Kitchen
- Breakfast Bar
- Gas Oven
- Gas Cooktop
- Microwave
- Dishwasher
- Quartz Countertops
- Self-Closing Drawers and Cabinet Doors
- Disposal
Flooring
- Carpet
- Laminate
Bedrooms and Bathrooms
- 3 Bedrooms
- All Upper Level Bedrooms
- Dual Vanity Sinks in Primary Bathroom
- Low Flow Toliet
- Bathtub with Shower
- Walk-in Shower
- Closet In Bathroom
Laundry
- Laundry Room
- Laundry in Garage
Outdoor Features
- Open Patio
- Exterior Lighting
- Rain Gutters
- Front Porch
Location
- Suburban Location
Schools
- Prado Elementary School
- Citrus Hills Middle School
- Corona High School
Utilities
- Central Heating and Cooling System
- Natural Gas Connected
- Gas Water Heater
Listing and Financial Details
- Tax Lot 46
- Tax Tract Number 22329
- Assessor Parcel Number 102580046
- $659 per year additional tax assessments
- Seller Considering Concessions
Community Details
Overview
- Deer Valley HOA, Phone Number (866) 846-4953
- First Residential California HOA
Amenities
- Community Barbecue Grill
Recreation
- Community Pool
- Community Spa
- Bike Trail
Ownership History
Purchase Details
Home Financials for this Owner
Home Financials are based on the most recent Mortgage that was taken out on this home.Purchase Details
Home Financials for this Owner
Home Financials are based on the most recent Mortgage that was taken out on this home.Purchase Details
Home Financials for this Owner
Home Financials are based on the most recent Mortgage that was taken out on this home.Purchase Details
Home Financials for this Owner
Home Financials are based on the most recent Mortgage that was taken out on this home.Purchase Details
Home Financials for this Owner
Home Financials are based on the most recent Mortgage that was taken out on this home.Purchase Details
Purchase Details
Home Financials for this Owner
Home Financials are based on the most recent Mortgage that was taken out on this home.Map
Similar Homes in Corona, CA
Home Values in the Area
Average Home Value in this Area
Purchase History
| Date | Type | Sale Price | Title Company |
|---|---|---|---|
| Grant Deed | -- | Lawyers Title | |
| Grant Deed | $745,000 | Lawyers Title | |
| Grant Deed | $610,000 | Ticor Title Company Oc | |
| Interfamily Deed Transfer | -- | Title365 | |
| Interfamily Deed Transfer | -- | Title365 | |
| Interfamily Deed Transfer | -- | Lsi | |
| Interfamily Deed Transfer | -- | Lsi | |
| Interfamily Deed Transfer | -- | -- | |
| Grant Deed | $185,000 | Orange Coast Title |
Mortgage History
| Date | Status | Loan Amount | Loan Type |
|---|---|---|---|
| Open | $300,000 | New Conventional | |
| Previous Owner | $488,000 | New Conventional | |
| Previous Owner | $153,000 | New Conventional | |
| Previous Owner | $163,000 | New Conventional | |
| Previous Owner | $195,000 | Credit Line Revolving | |
| Previous Owner | $138,750 | No Value Available |
Property History
| Date | Event | Price | Change | Sq Ft Price |
|---|---|---|---|---|
| 02/13/2025 02/13/25 | Sold | $745,000 | -0.7% | $506 / Sq Ft |
| 01/09/2025 01/09/25 | Pending | -- | -- | -- |
| 11/17/2024 11/17/24 | Price Changed | $749,900 | -3.8% | $509 / Sq Ft |
| 10/24/2024 10/24/24 | For Sale | $779,900 | +27.9% | $529 / Sq Ft |
| 04/30/2021 04/30/21 | Sold | $610,000 | +8.9% | $414 / Sq Ft |
| 04/07/2021 04/07/21 | Pending | -- | -- | -- |
| 03/29/2021 03/29/21 | For Sale | $560,000 | 0.0% | $380 / Sq Ft |
| 08/03/2014 08/03/14 | Rented | $1,900 | 0.0% | -- |
| 08/03/2014 08/03/14 | For Rent | $1,900 | +5.6% | -- |
| 06/01/2013 06/01/13 | Rented | $1,800 | 0.0% | -- |
| 05/31/2013 05/31/13 | Under Contract | -- | -- | -- |
| 05/21/2013 05/21/13 | For Rent | $1,800 | -- | -- |
Tax History
| Year | Tax Paid | Tax Assessment Tax Assessment Total Assessment is a certain percentage of the fair market value that is determined by local assessors to be the total taxable value of land and additions on the property. | Land | Improvement |
|---|---|---|---|---|
| 2023 | $7,840 | $634,644 | $104,040 | $530,604 |
| 2022 | $7,611 | $622,200 | $102,000 | $520,200 |
| 2021 | $3,478 | $252,464 | $88,698 | $163,766 |
| 2020 | $3,447 | $249,876 | $87,789 | $162,087 |
| 2019 | $3,381 | $244,977 | $86,068 | $158,909 |
| 2018 | $3,307 | $240,175 | $84,382 | $155,793 |
| 2017 | $3,230 | $235,467 | $82,728 | $152,739 |
| 2016 | $3,192 | $230,851 | $81,106 | $149,745 |
| 2015 | $3,125 | $227,386 | $79,889 | $147,497 |
| 2014 | $3,025 | $222,933 | $78,325 | $144,608 |
Source: California Regional Multiple Listing Service (CRMLS)
MLS Number: DW24220661
APN: 102-580-046
- 3541 Doe Spring Rd
- 3546 Sweetwater Cir
- 3381 Deaver Dr
- 0 Green River Rd Unit IV22140740
- 3284 Skyview Ln
- 3314 Braemar Ln
- 1412 San Clemente Cir
- 3329 Deaver Dr
- 3251 Mountainside Dr
- 1043 Smoketree Dr
- 975 Manor Way
- 1221 Kraemer Dr
- 3121 Dogwood Dr
- 1241 Oakcrest Cir
- 1212 Goldenview Dr
- 3165 Sagewood Ln
- 3140 Timberline Dr
- 1216 Suncrest Dr
- 3270 Star Canyon Cir
- 1535 San Almada Rd

