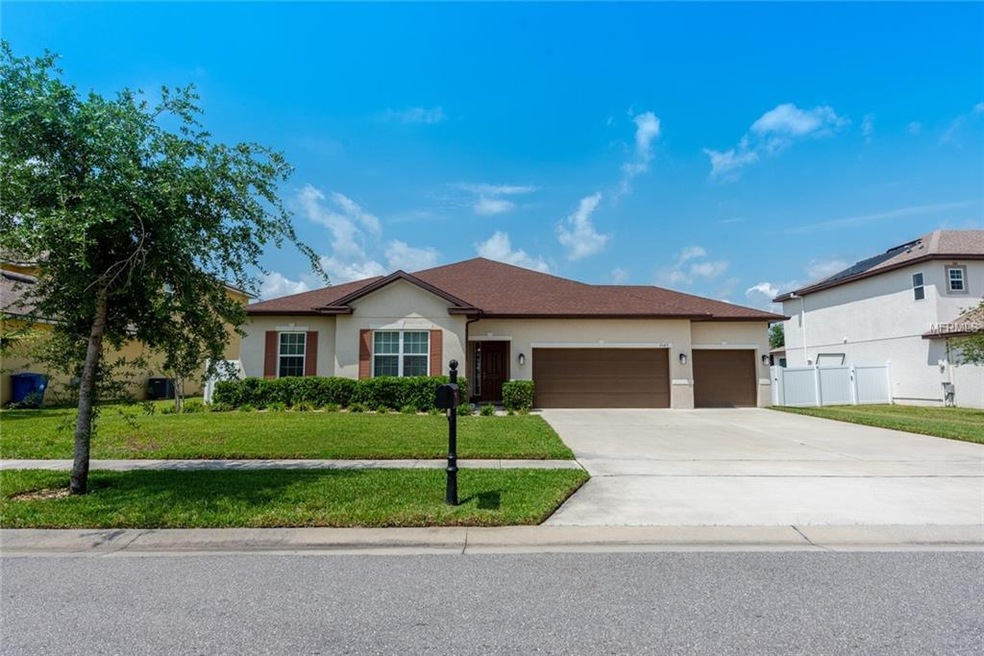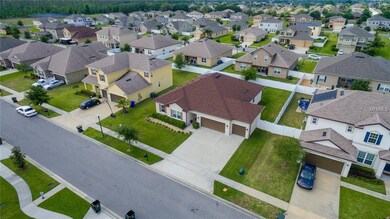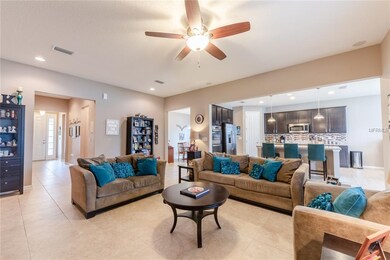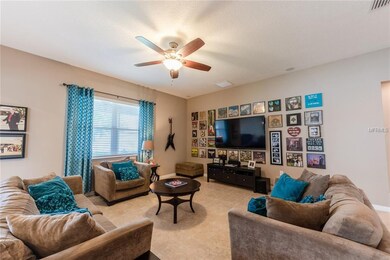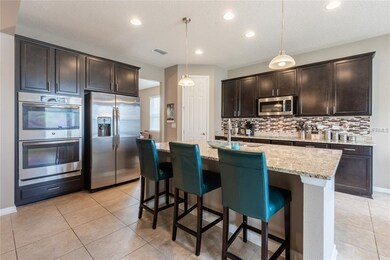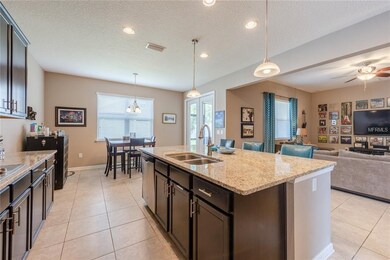
Highlights
- Open Floorplan
- Mature Landscaping
- Formal Dining Room
- Stone Countertops
- Covered patio or porch
- Family Room Off Kitchen
About This Home
As of July 2024You can have it all – privacy, space, and a large lot (¼ acre) nestled in a newer serene community. This move-in ready home offers practical use of space with plenty of room for entertaining inside and out. Relax in your new, bright open living space with a neutral color palette, easy care tile floors, and **SURROUND SOUND IN-CEILING SPEAKERS**. Your friends will envy the state-of-the-art contemporary kitchen showcasing **STAINLESS STEEL APPLIANCES**, double wall ovens, elegant cabinetry, modern tile backsplash, and a breakfast bar. This stunning kitchen opens to the large living area and casual dining nook. Desirable split bedroom plan delivers a private master retreat with tray ceilings & crown molding plus a master bath boasting dual sinks, garden tub, and a separate walk-in shower. Spacious secondary rooms add to the appeal of this home. French doors lead to the beautiful screened lanai where you can gather with guests or enjoy family cookouts in the extensive fully fenced backyard. Community features a lovely playground with picnic tables. Centrally located with easy access to 429, 408, and West Orange Trail. Why wait to build when this gorgeous move-in ready home is available now?
Last Agent to Sell the Property
WEMERT GROUP REALTY LLC License #3044371 Listed on: 04/18/2018

Home Details
Home Type
- Single Family
Est. Annual Taxes
- $3,835
Year Built
- Built in 2014
Lot Details
- 9,005 Sq Ft Lot
- Fenced
- Mature Landscaping
- Irrigation
- Landscaped with Trees
- Property is zoned R-1AA
HOA Fees
- $47 Monthly HOA Fees
Parking
- 3 Car Attached Garage
- Garage Door Opener
- Open Parking
Home Design
- Slab Foundation
- Shingle Roof
- Block Exterior
- Stucco
Interior Spaces
- 2,233 Sq Ft Home
- Open Floorplan
- Crown Molding
- Tray Ceiling
- Ceiling Fan
- Blinds
- Rods
- French Doors
- Family Room Off Kitchen
- Formal Dining Room
Kitchen
- Eat-In Kitchen
- Range
- Microwave
- Dishwasher
- Stone Countertops
- Solid Wood Cabinet
- Disposal
Flooring
- Carpet
- Ceramic Tile
Bedrooms and Bathrooms
- 3 Bedrooms
- Split Bedroom Floorplan
Laundry
- Dryer
- Washer
Schools
- Prairie Lake Elementary School
- Ocoee Middle School
- Ocoee High School
Additional Features
- Covered patio or porch
- City Lot
- Central Heating and Cooling System
Listing and Financial Details
- Down Payment Assistance Available
- Homestead Exemption
- Visit Down Payment Resource Website
- Tax Lot 33
- Assessor Parcel Number 32-21-28-0945-00-330
Community Details
Overview
- Brynmar Ph 1 Subdivision
- The community has rules related to deed restrictions
- Rental Restrictions
Recreation
- Community Playground
Ownership History
Purchase Details
Home Financials for this Owner
Home Financials are based on the most recent Mortgage that was taken out on this home.Purchase Details
Home Financials for this Owner
Home Financials are based on the most recent Mortgage that was taken out on this home.Purchase Details
Home Financials for this Owner
Home Financials are based on the most recent Mortgage that was taken out on this home.Purchase Details
Home Financials for this Owner
Home Financials are based on the most recent Mortgage that was taken out on this home.Similar Homes in Ocoee, FL
Home Values in the Area
Average Home Value in this Area
Purchase History
| Date | Type | Sale Price | Title Company |
|---|---|---|---|
| Warranty Deed | $480,000 | None Listed On Document | |
| Interfamily Deed Transfer | -- | Nona Title Inc | |
| Warranty Deed | $290,000 | Nona Title Inc | |
| Special Warranty Deed | $270,000 | None Available |
Mortgage History
| Date | Status | Loan Amount | Loan Type |
|---|---|---|---|
| Open | $384,000 | New Conventional | |
| Previous Owner | $271,000 | New Conventional | |
| Previous Owner | $270,000 | New Conventional | |
| Previous Owner | $231,786 | FHA | |
| Previous Owner | $151,070 | FHA |
Property History
| Date | Event | Price | Change | Sq Ft Price |
|---|---|---|---|---|
| 07/25/2024 07/25/24 | Sold | $480,000 | -2.0% | $215 / Sq Ft |
| 06/25/2024 06/25/24 | Pending | -- | -- | -- |
| 06/20/2024 06/20/24 | Price Changed | $489,999 | -2.0% | $219 / Sq Ft |
| 06/05/2024 06/05/24 | Price Changed | $499,999 | -2.0% | $224 / Sq Ft |
| 05/23/2024 05/23/24 | For Sale | $510,000 | +75.9% | $228 / Sq Ft |
| 06/15/2018 06/15/18 | Sold | $290,000 | -3.3% | $130 / Sq Ft |
| 04/20/2018 04/20/18 | Pending | -- | -- | -- |
| 04/18/2018 04/18/18 | For Sale | $300,000 | -- | $134 / Sq Ft |
Tax History Compared to Growth
Tax History
| Year | Tax Paid | Tax Assessment Tax Assessment Total Assessment is a certain percentage of the fair market value that is determined by local assessors to be the total taxable value of land and additions on the property. | Land | Improvement |
|---|---|---|---|---|
| 2025 | $4,425 | $456,740 | $80,000 | $376,740 |
| 2024 | $4,279 | $438,840 | $80,000 | $358,840 |
| 2023 | $4,279 | $267,041 | $0 | $0 |
| 2022 | $4,147 | $259,263 | $0 | $0 |
| 2021 | $4,106 | $251,712 | $0 | $0 |
| 2020 | $3,912 | $247,250 | $45,000 | $202,250 |
| 2019 | $4,175 | $248,718 | $45,000 | $203,718 |
| 2018 | $3,855 | $226,137 | $0 | $0 |
| 2017 | $3,835 | $248,325 | $35,000 | $213,325 |
| 2016 | $3,849 | $216,930 | $30,000 | $186,930 |
| 2015 | $3,938 | $216,645 | $25,000 | $191,645 |
| 2014 | $601 | $25,000 | $25,000 | $0 |
Agents Affiliated with this Home
-
Douglas Mitchell
D
Seller's Agent in 2024
Douglas Mitchell
LPT REALTY, LLC
(407) 878-9586
1 Total Sale
-
Kimberly Doan

Buyer's Agent in 2024
Kimberly Doan
LPT REALTY, LLC
(407) 701-1584
56 Total Sales
-
Jennifer Wemert

Seller's Agent in 2018
Jennifer Wemert
WEMERT GROUP REALTY LLC
(321) 567-1293
3,654 Total Sales
-
Corey Welch

Seller Co-Listing Agent in 2018
Corey Welch
WEMERT GROUP REALTY LLC
(407) 462-9915
304 Total Sales
-
Janis Strickland

Buyer's Agent in 2018
Janis Strickland
COLDWELL BANKER REALTY
(407) 247-0496
9 Total Sales
Map
Source: Stellar MLS
MLS Number: O5701696
APN: 32-2128-0945-00-330
- 3556 Cheswick Dr
- 3753 Apopka Ridge Cir
- 3705 Apopka Ridge Cir
- 2003 American Beech Pkwy
- 2909 Black Birch Dr
- 2905 Black Birch Dr
- 2807 Alder Berry Blvd
- 2910 Black Birch Dr
- 2825 Muller Oak Loop
- 2861 Black Birch Dr
- 2854 Black Birch Dr
- 807 Ayden Oak Ln
- 2820 Black Birch Dr
- 2949 Muller Oak Loop
- 1860 Black Maple Place
- 1835 Southern Red Oak Ct
- 535 Belle Fern Ct
- 1780 Southern Red Oak Ct
- 1757 Brush Cherry Place
- 1706 Lake Sims Pkwy
